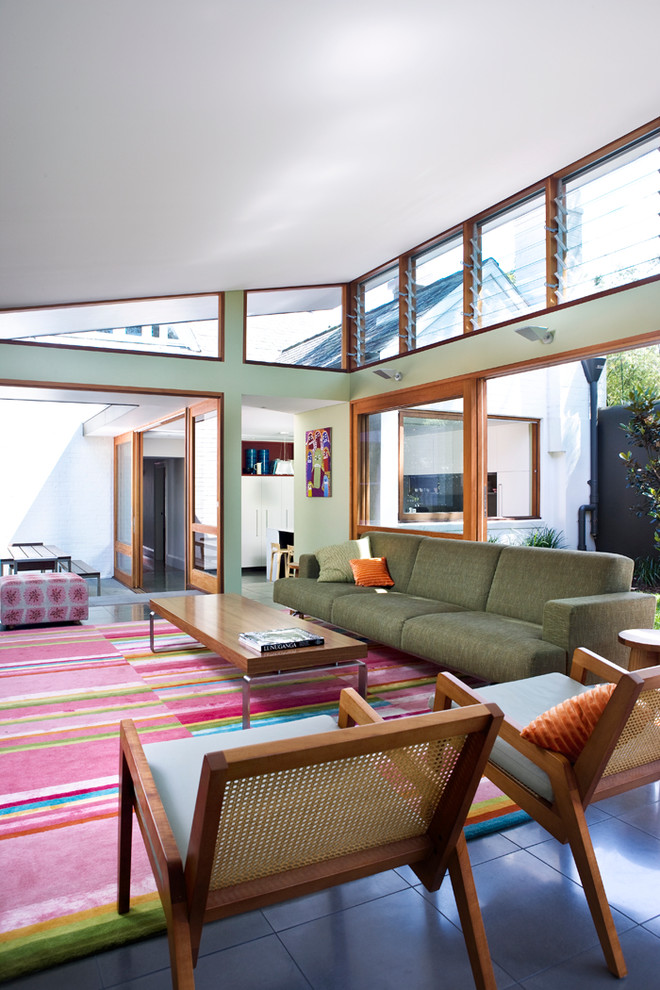
Birchgrove House
The living room pavilion is deliberately separated from the existing building by a central courtyard to create a private outdoor space that is accessed directly from the kitchen allowing solar access to the rear rooms of the original heritage-listed Victorian Regency residence.
Other Photos in Birchgrove House
What Houzzers are commenting on
Adien Chrisman added this to Living Room22 March 2024
Window arrangement

What else can we do?Building materials, furnishings, floor coverings, paint, carpets and furniture slowly release VOCs...