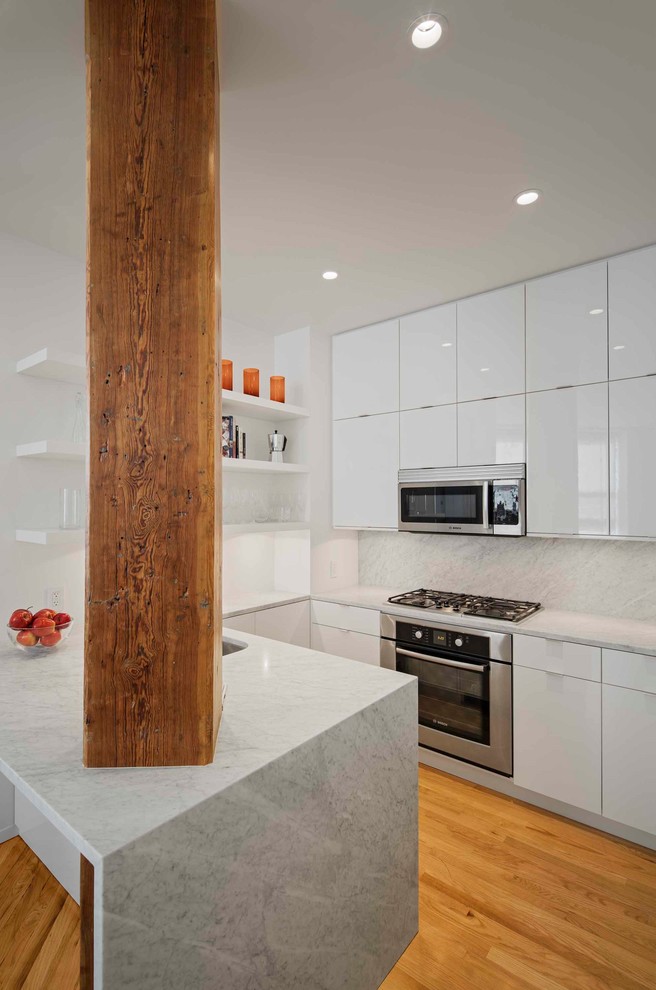
Brooklyn Loft
One of three projects within a converted factory building in Clinton Hill, Brooklyn. The original structure, dating from 1911, has an oak post and beam frame with a brick exterior. Each apartment has a different relationship with the structural grid, often creating challenges and opportunities at the same time.
The Wade Apartment required a complete remodeling of the kitchen, the addition of a second bedroom and new closets in two other spaces. The new kitchen pivots around a central oak column that was exposed in opening the space to the living room. A floating ceiling defines the kitchen space, while reaching out into the apartment.
Finishes are kept to a crisp palette of whites, with Carrara marble counters and a natural finish for the oak column and flooring.
www.archphoto.com

Support beam