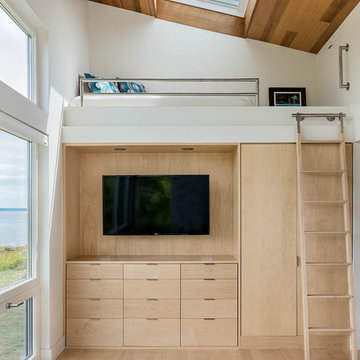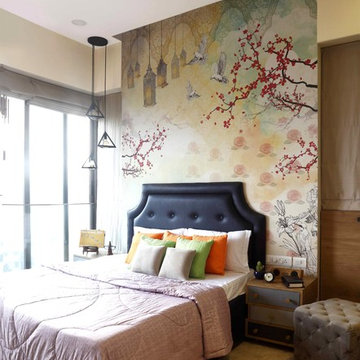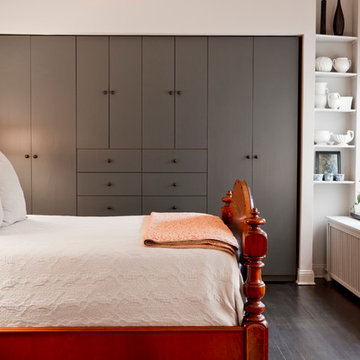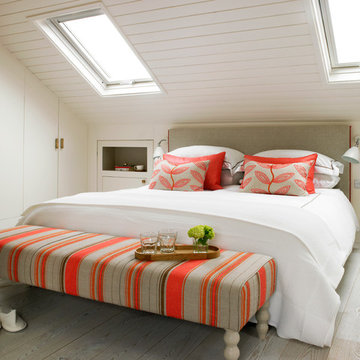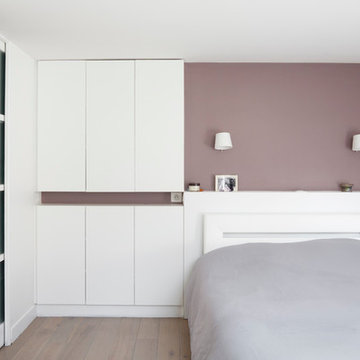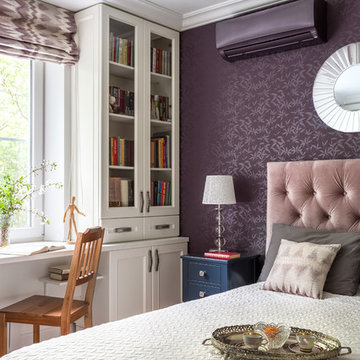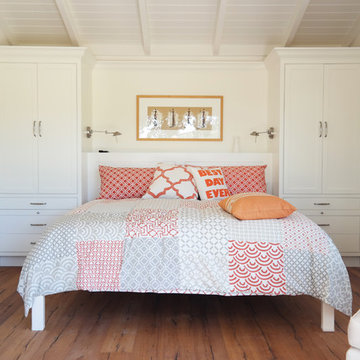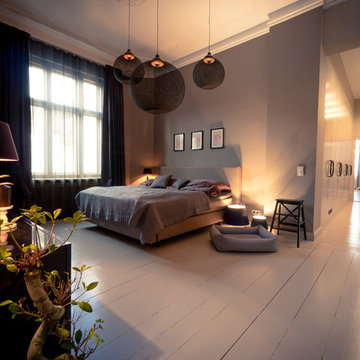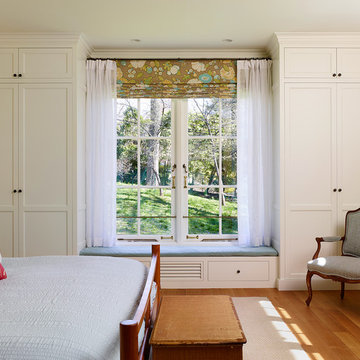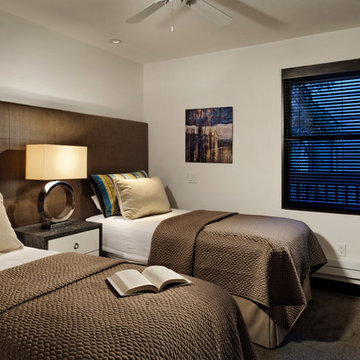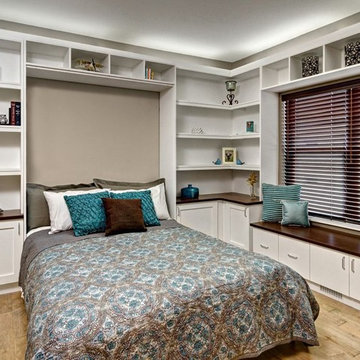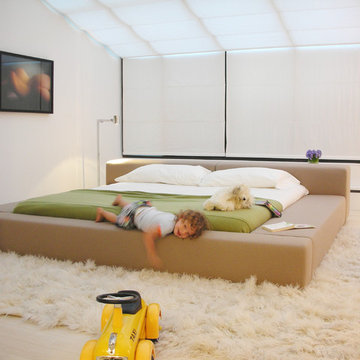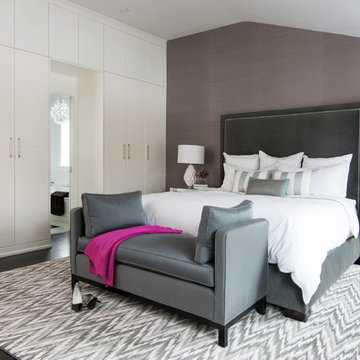Bedroom Photos
Sort by:Popular Today
1 - 20 of 351 photos
Item 1 of 2
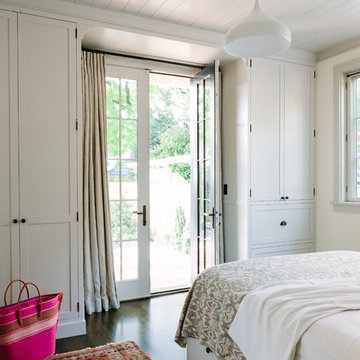
This turn-of-the-century original Sellwood Library was transformed into an amazing Portland home for it's New York transplants. Custom woodworking and cabinetry transformed this into a beautiful master bedroom. Beautiful French doors and dark stained wood floors add to the eclectic mix of original craftsmanship and modern influences. Lincoln Barbour
Find the right local pro for your project
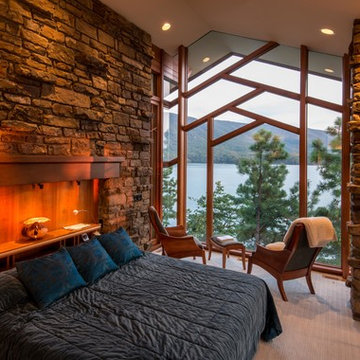
A lake house on Smith Mountain lake. The residence uses stone, glass, and wood to provide views to the lake. The large roof overhangs protect the glass from the sun. An open plan allows for the sharing of space between functions. Most of the rooms enjoy a view of the water.
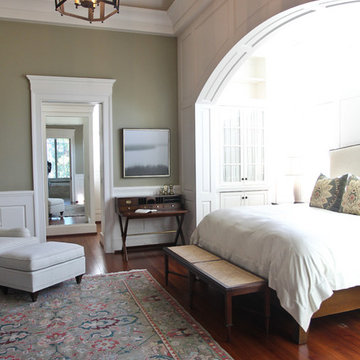
This subtly masculine bedroom features a king bed with upholstered headboard and wooden rails and footboard. The bed is flanked by custom bedside tables with bow fronts and a lower cane shelf. A luxurious duvet covers the bed with accent pillows that pick up on the wall color and rug colors.
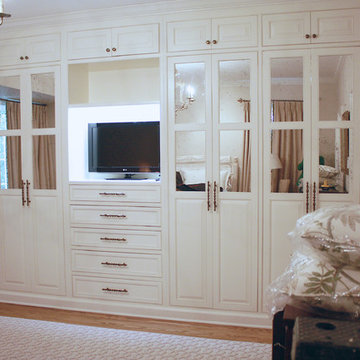
Built-in closets with mirrored inset doors and beaded face frame cabinety.
Photo by Phillip K.
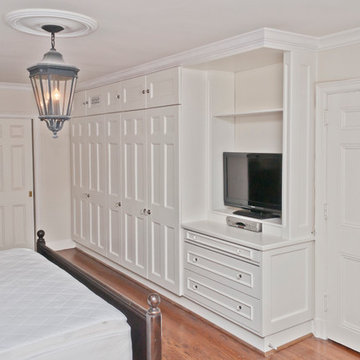
Built-in bedroom closet and entertainment unit. Clients wanted all doors of the new units to match existing bedroom and bathroom doors. Photo by Seva Rybkine.
1
