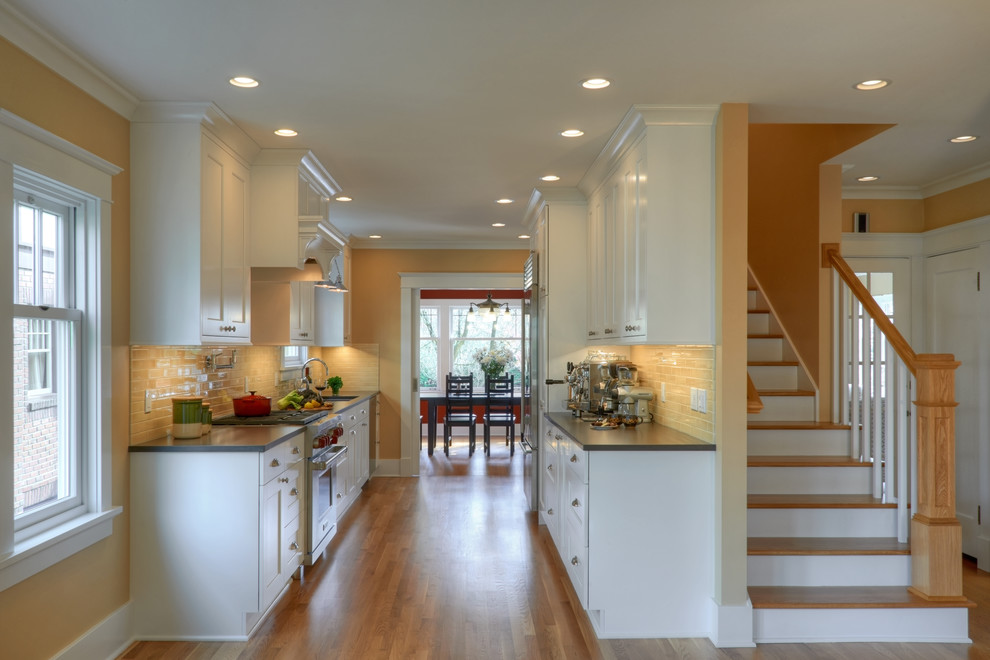
Capitol Hill Kitchen Remodel
Most of the first floor was opened to create flow through the spacious rooms. The wall between the kitchen and a back room was removed to create a kitchen/family room space with french doors to the garden beyond. Large pocket doors were added between the kitchen and the dining room. In an instant they can be closed or opened to unite the two rooms. The small closed in staircase was lengthened and the first five stairs worth of wall removed and a custom stair railing added to create a more gracious staircase.
Photo Credit: Dale Lang Northwest Architectural Photography

Galley kitchen