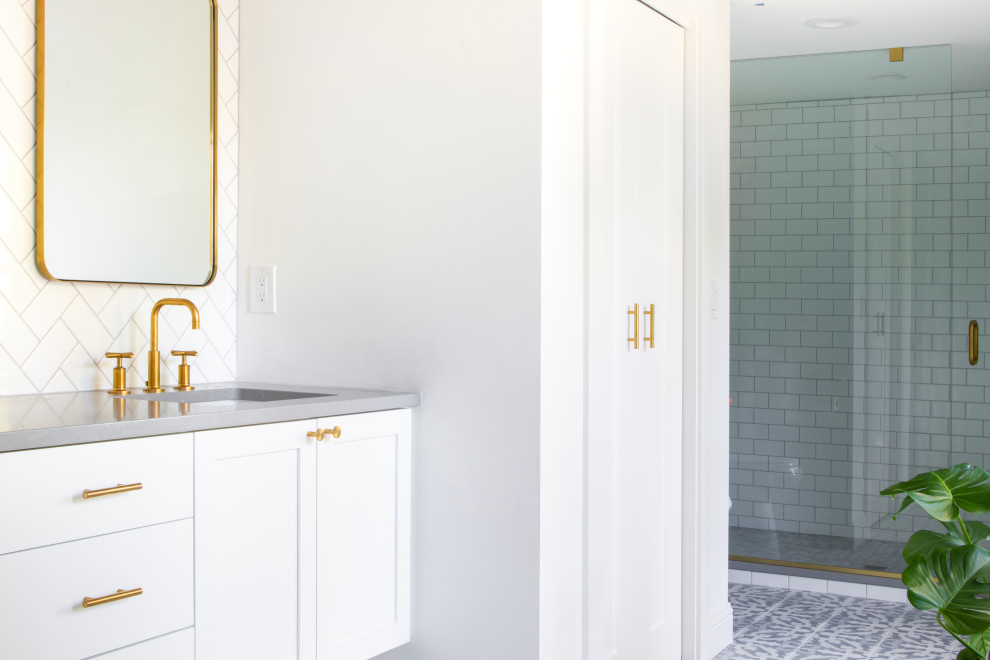
Cedar Hills Bathroom Remodel
This house was in need of a true master suite. The mid-century home had a small master bedroom with a half bathroom. In the daylight basement, there was a beautiful room with a fireplace, large windows, a utility closet, and a separate bathroom. This was a perfect space to remodel the bathroom and make it a true master suite. We doubled the bathroom's size by taking a utility room in the garage. This allowed us to add floor space and large windows for maximum daylight. We also added an oversized tiled shower, double sinks, and a linen closet to help increase the function of the space.
This home has a lot of charm with the unusual rooms in it. The house didn’t present itself in a true mid-century modern feel, but more on the traditional side. This allowed us to design with some unique features such as the patterned tile flooring, satin brass fixtures, floating vanity, and simple flat moldings. Updating the space gave this growing family a quiet oasis for mom and dad to wind down properly.
