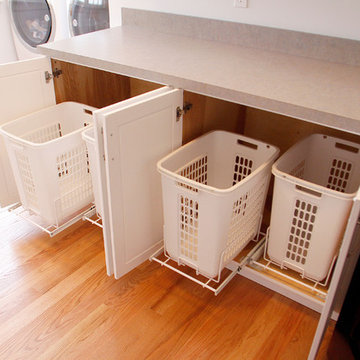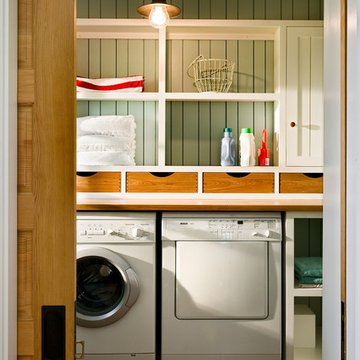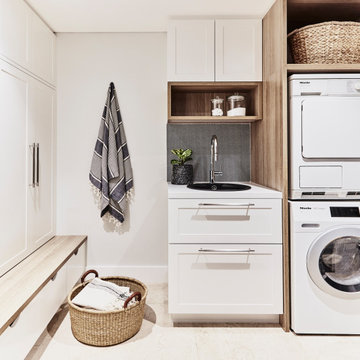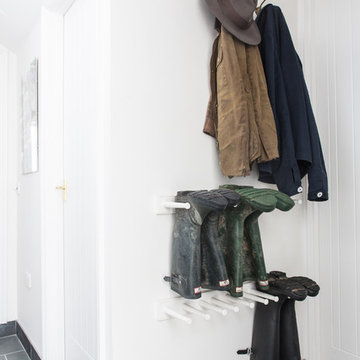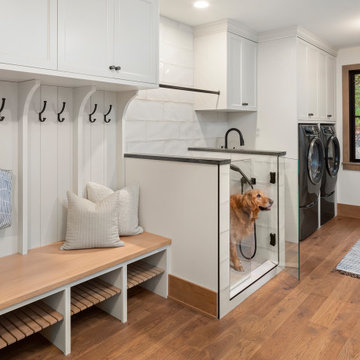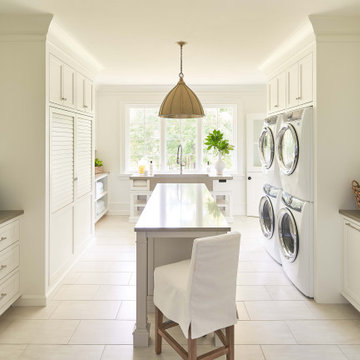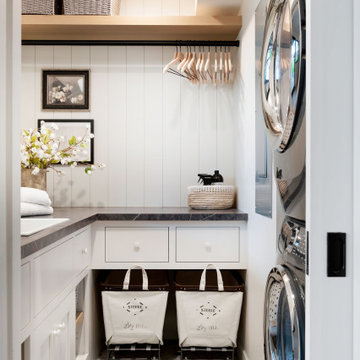4,080 Coastal Service Yard Design Photos
Sort by:Popular Today
61 - 80 of 4,080 photos
Item 1 of 2

Laundry room in rustic textured melamine for 2015 ASID Showcase Home
Interior Deisgn by Renae Keller Interior Design, ASID

Perfect Laundry Room for making laundry task seem pleasant! BM White Dove and SW Comfort Gray Barn Doors. Pewter Hardware. Construction by Borges Brooks Builders.
Fletcher Isaacs Photography
Find the right local pro for your project

New laundry room with removable ceiling to access plumbing for future kitchen remodel. Soffit on upper left accomodates heating ducts from new furnace room (accecssed by door to the left of the sink). Painted cabinets, painted concrete floor and built in hanging rod make for functional laundry space.
Photo by David Hiser

This Mudroom doubles as a laundry room for the main level. Large Slate Tiles on the floor are easy to clean and give great texture to the space. Custom lockers with cushions give each family member a space for their belongings. A drop zone/planning center is a great place for mail and your laptop. A custom barndoor hung from the ceiling in a gray wash slides across the stackable washer and dryer to hide them when not in use. The shiplap walls are painted in Benjamin Moore White Dove. Photo by Spacecrafting
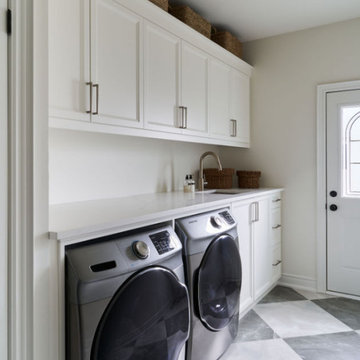
When designing a space, the color palette plays a pivotal role. By carefully considering these elements, you can craft a space that not only meets functional requirements but also embodies the desired aesthetic and promotes comfort. Project Burke exemplifies this approach, as we seamlessly integrate various colors to create a cohesive and inviting environment. Our goal is to deliver a space that resonates with our clients and exceeds their expectations, providing them with a haven they’ll truly cherish.

Indigo blue Fabuwood cabinets for a laundry room with a custom butcher block countertop

This fun little laundry room is perfectly positioned upstairs between the home's four bedrooms. A handy drying rack can be folded away when not in use. The textured tile backsplash adds a touch of blue to the room.

Modern laundry room and mudroom with natural elements. Casual yet refined, with fresh and eclectic accents. Natural wood, tile flooring, custom cabinetry.
4,080 Coastal Service Yard Design Photos
4


