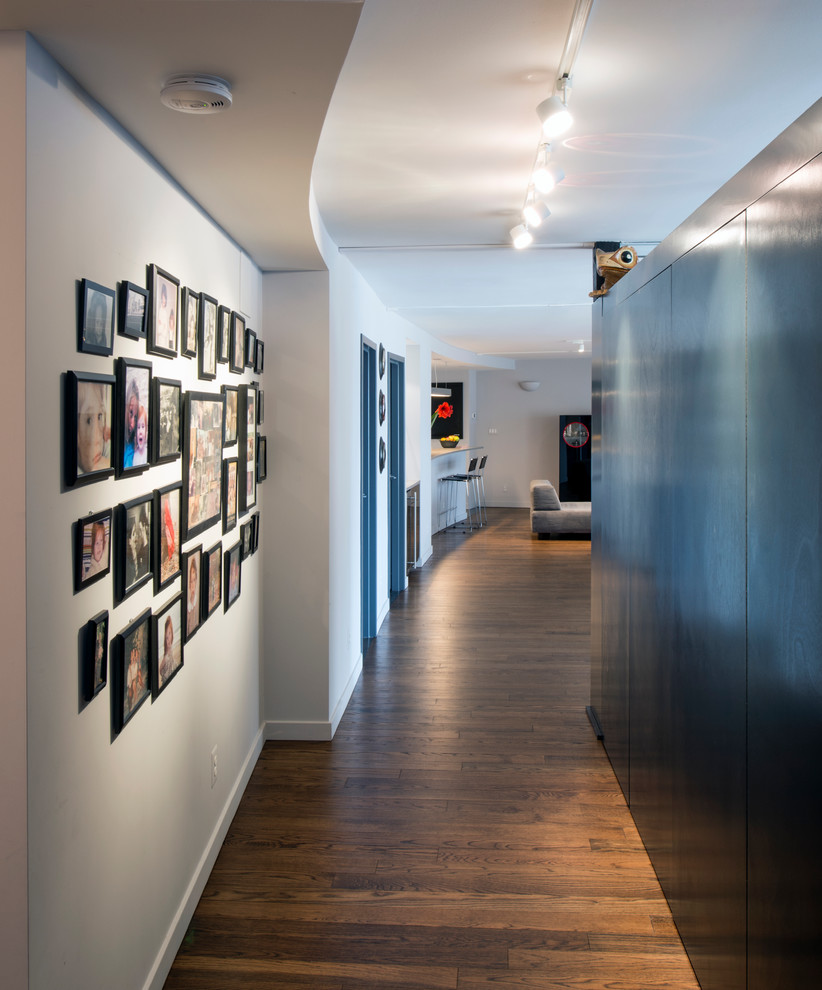
Combining Condominiums in a Historic Building
Michael K. Wilkinson
The door of the original apartment leads to the open floor plan where we incorporated the adjacent apartment. The dark wall on the right are actually a series of six closets. The doors have hidden latches so it resembles a wall. On the other side of the closets are built-in shelves in the office. These storage units were built by cabinet maker Kyle England.
