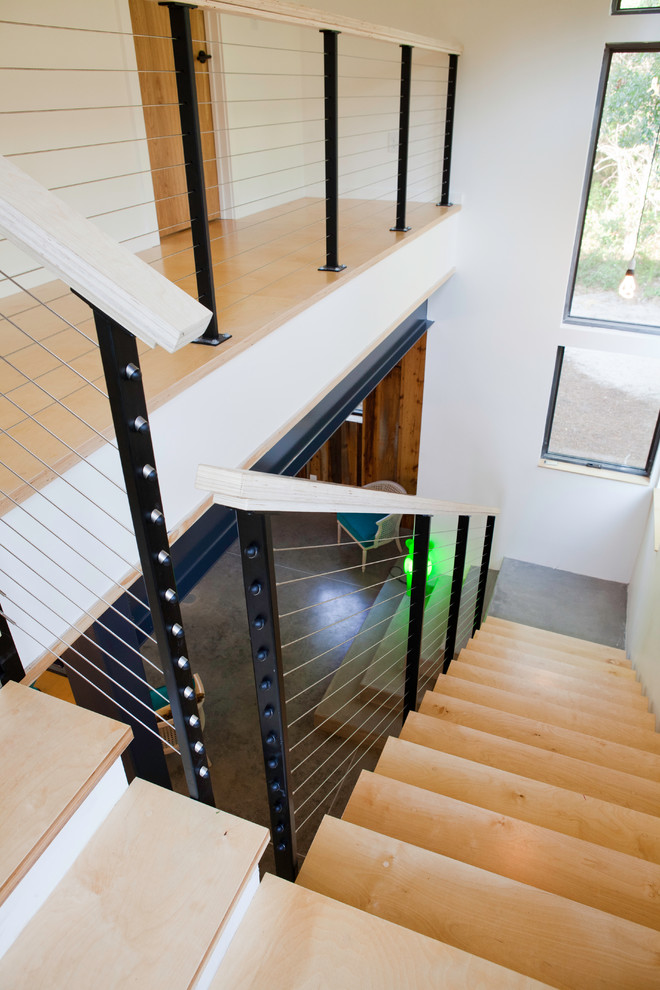
Concrete, Steel and Wood
Image from the landing looking down at the open stairway below. The second floor birch plywood floor carries through to the steps and transitions to a concrete landing and stairway at the lower flight. The open stringer (not seen) is made from and exposed pair of doubled up microlam beams that echo the exposed beam at the second story open hallway. Stainless steel cables complete the look with custom powder coated steel balusters and a plywood railing cap.

Stair rails