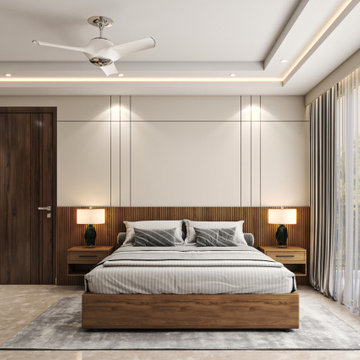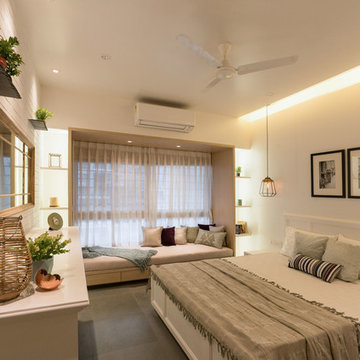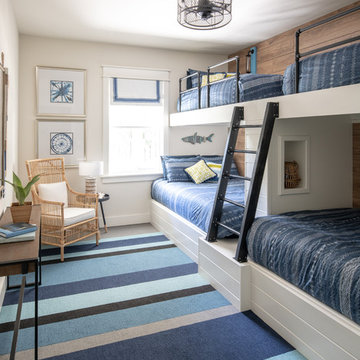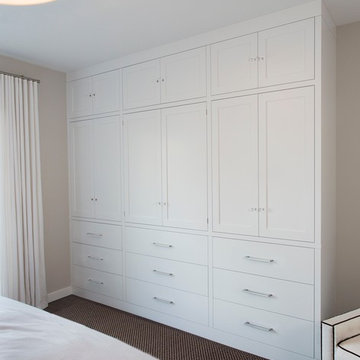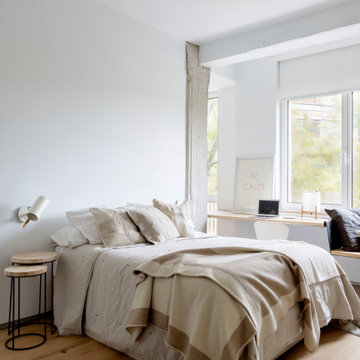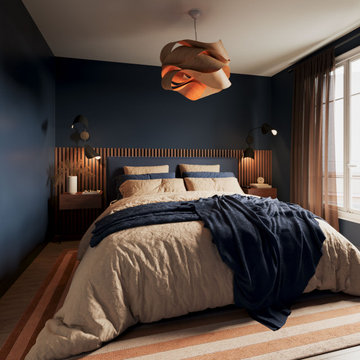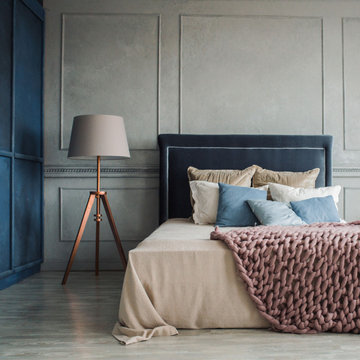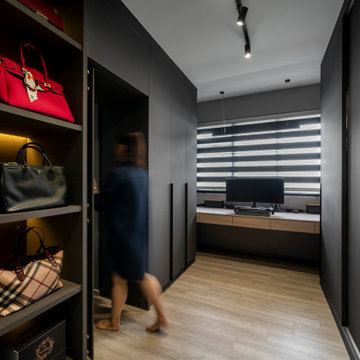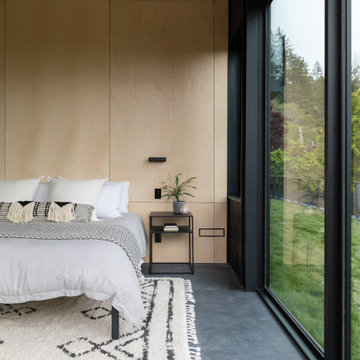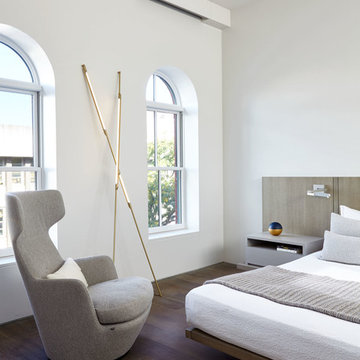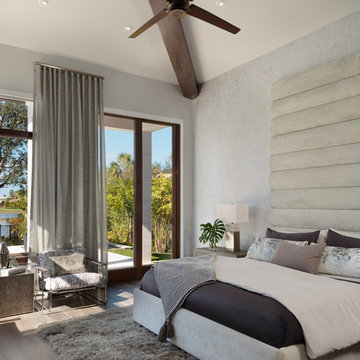163,251 Modern Bedroom Design Photos
Sort by:Popular Today
1 - 20 of 163,251 photos
Item 1 of 2
Find the right local pro for your project
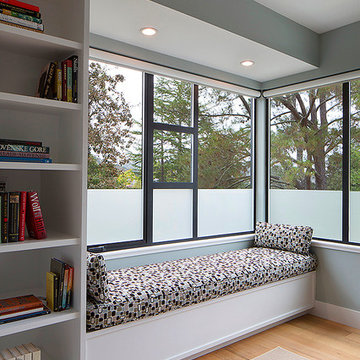
Window seat in master bedroom. Modern minimalism need not be cold feeling or sterile. Traditional old standbys like window seats blend with the modern aesthetic beautifully. The clean geometry even reinforces the peaceful, ensconcing quality of this nesting space amongst the trees.
Photographer: Eric Rorer
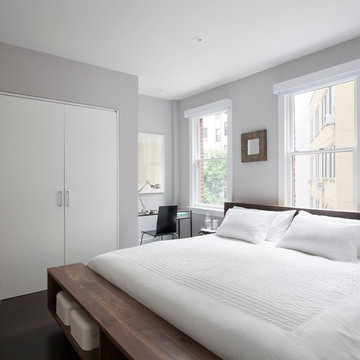
We converted two small bedrooms into a large Master Bedroom Suite in this East Village Duplex. Combining modern details with warm materials created an open yet comfortable space.
© Devon Banks
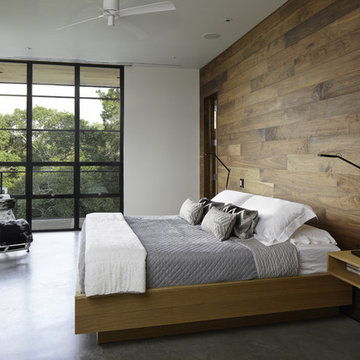
Nestled into sloping topography, the design of this home allows privacy from the street while providing unique vistas throughout the house and to the surrounding hill country and downtown skyline. Layering rooms with each other as well as circulation galleries, insures seclusion while allowing stunning downtown views. The owners' goals of creating a home with a contemporary flow and finish while providing a warm setting for daily life was accomplished through mixing warm natural finishes such as stained wood with gray tones in concrete and local limestone. The home's program also hinged around using both passive and active green features. Sustainable elements include geothermal heating/cooling, rainwater harvesting, spray foam insulation, high efficiency glazing, recessing lower spaces into the hillside on the west side, and roof/overhang design to provide passive solar coverage of walls and windows. The resulting design is a sustainably balanced, visually pleasing home which reflects the lifestyle and needs of the clients.
Photography by Andrew Pogue
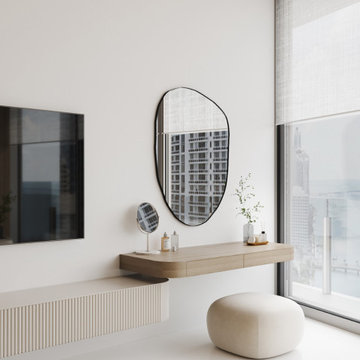
These are our first iterations and our designs are subject to change. The Aston Martin Residences will open in 2023.
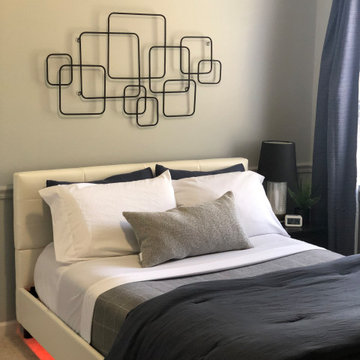
Client request: Design a space that is modern and masculine for a teen boy entering high school. Special requests: a bed that has color-changing LED lighting, desk and chair that can double for homework and gaming.
163,251 Modern Bedroom Design Photos

We drew inspiration from traditional prairie motifs and updated them for this modern home in the mountains. Throughout the residence, there is a strong theme of horizontal lines integrated with a natural, woodsy palette and a gallery-like aesthetic on the inside.
Interiors by Alchemy Design
Photography by Todd Crawford
Built by Tyner Construction
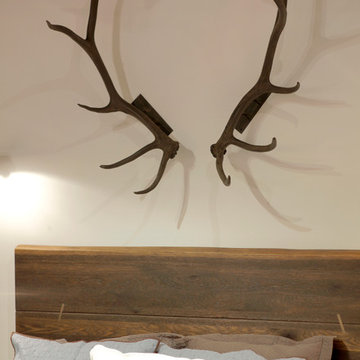
Owen uses actual, elk antler sheds to create these wall mounts. Stained black, each is an original. Photo by Chris Dunker
1
