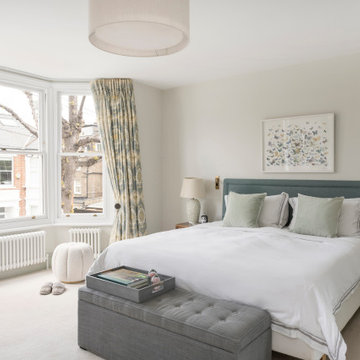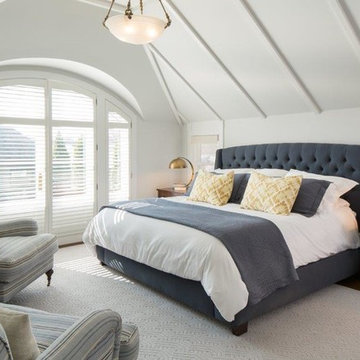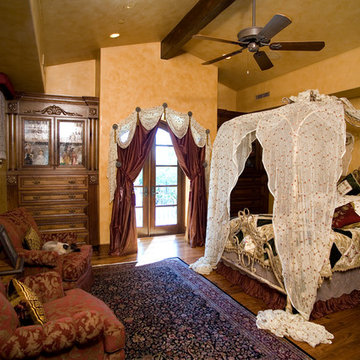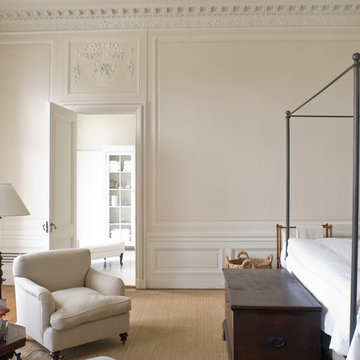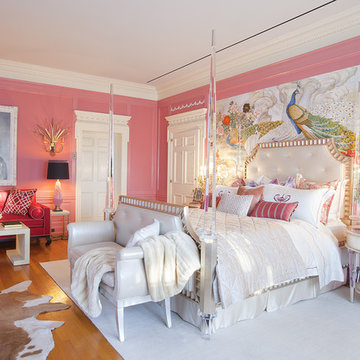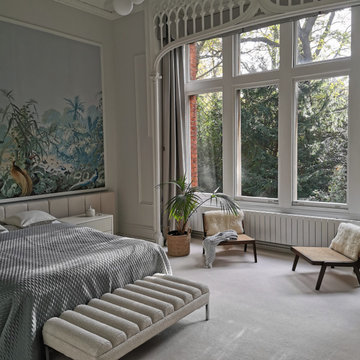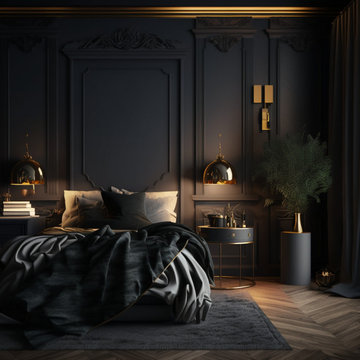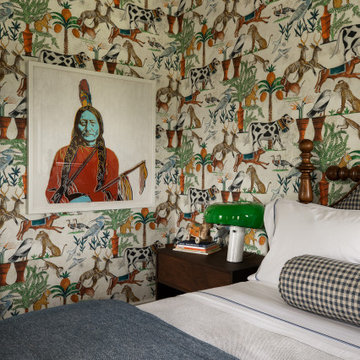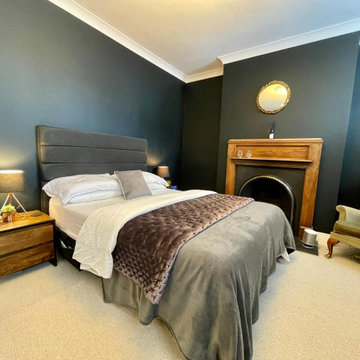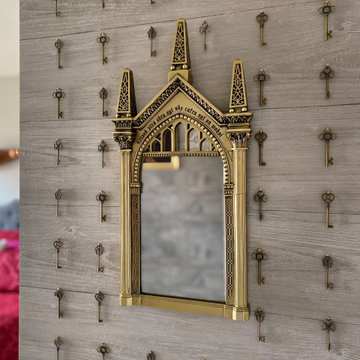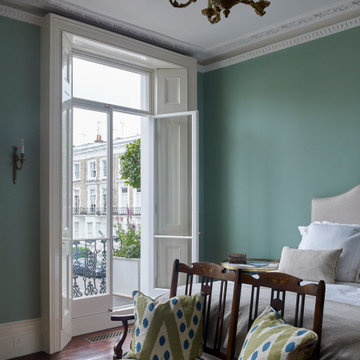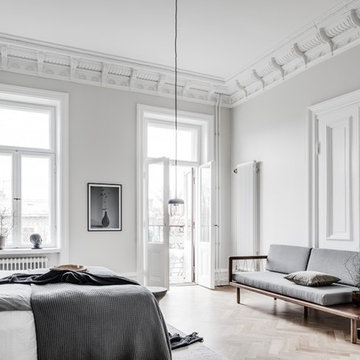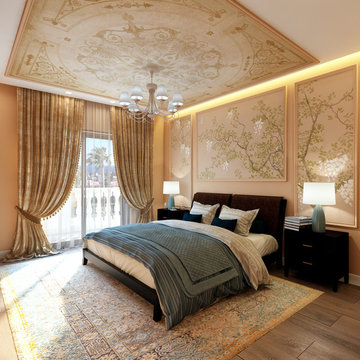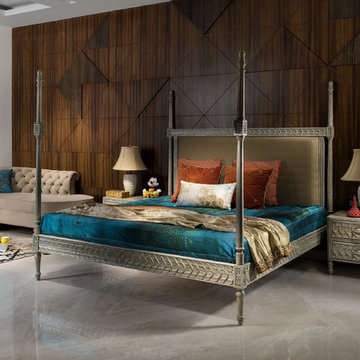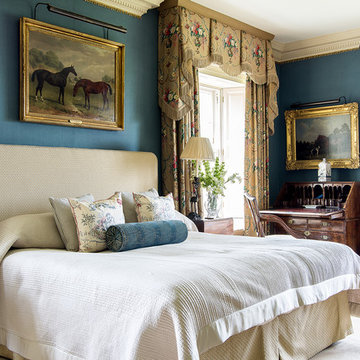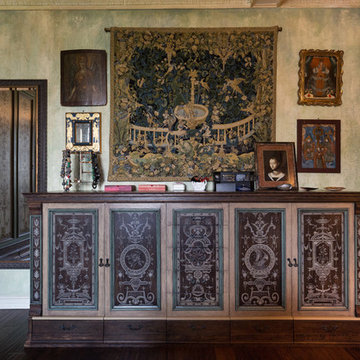5,383 Victorian Bedroom Design Photos
Sort by:Popular Today
1 - 20 of 5,383 photos
Item 1 of 2
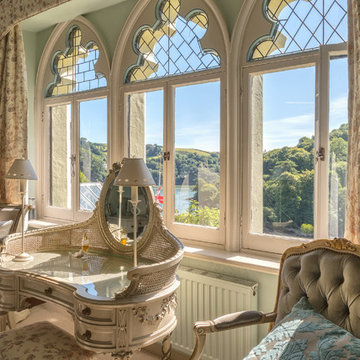
View from Guest Bedroom in a fully renovated Lodge House in the Strawberry Hill Gothic Style. c1883 Warfleet Creek, Dartmouth, South Devon. Colin Cadle Photography, Photo Styling by Jan Cadle
Find the right local pro for your project
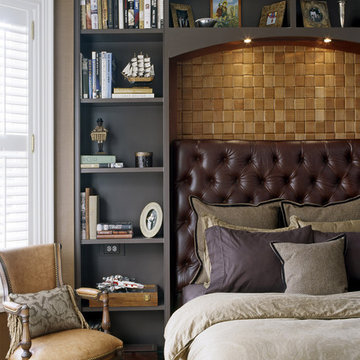
The client admired this Victorian home from afar for many years before purchasing it. The extensive rehabilitation restored much of the house to its original style and grandeur; interior spaces were transformed in function while respecting the elaborate details of the era. A new kitchen, breakfast area, study and baths make the home fully functional and comfortably livable.
Photo Credit: Sam Gray
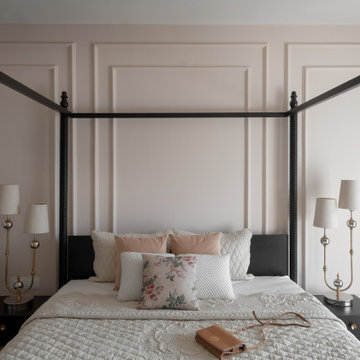
Inspired by the European style of design, yet minimalistic and modern", was the client brief provided to the principal architects of Concepto Studio -- Edwin and Esha Stanley. A functional layout that revels in artworks and eclectic flourishes was another prerequisite provided by the homeowners. Adhering to these specifications, the decor scheme across this 2,800-square-foot apartment is described by purpose and uniqueness.
While design projects often come with challenges and restrictions, this project managed to navigate these obstacles seamlessly. No significant design challenges or restrictions were encountered, allowing for a smooth execution of the envisioned design. The project has been envisaged in an elegant design scheme abounding in neutral colour tones and sparse furniture.
The abode has three bedrooms, a living room, a dining area, a kitchen, and a captivating foyer. While the third bedroom lacks visual documentation, its design was integral to the plan. The layout and spatial planning are meticulously devised and adhere to the minimalistic vision while ensuring functional zoning and efficient circulation patterns. This approach gave rise to a design that is aesthetically pleasing and practical.
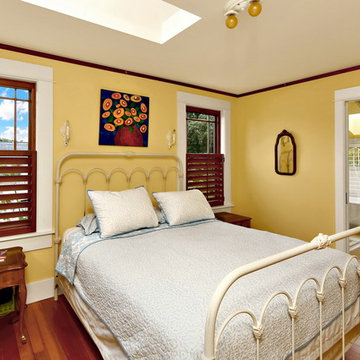
After many years of careful consideration and planning, these clients came to us with the goal of restoring this home’s original Victorian charm while also increasing its livability and efficiency. From preserving the original built-in cabinetry and fir flooring, to adding a new dormer for the contemporary master bathroom, careful measures were taken to strike this balance between historic preservation and modern upgrading. Behind the home’s new exterior claddings, meticulously designed to preserve its Victorian aesthetic, the shell was air sealed and fitted with a vented rainscreen to increase energy efficiency and durability. With careful attention paid to the relationship between natural light and finished surfaces, the once dark kitchen was re-imagined into a cheerful space that welcomes morning conversation shared over pots of coffee.
Every inch of this historical home was thoughtfully considered, prompting countless shared discussions between the home owners and ourselves. The stunning result is a testament to their clear vision and the collaborative nature of this project.
Photography by Radley Muller Photography
Design by Deborah Todd Building Design Services
5,383 Victorian Bedroom Design Photos
1
