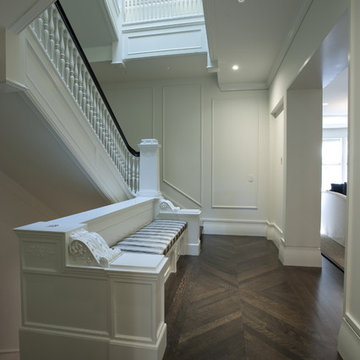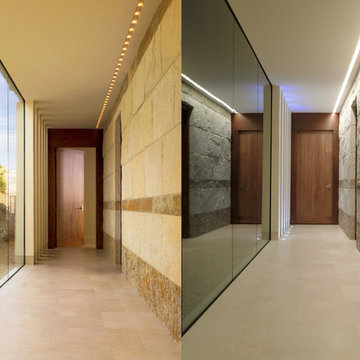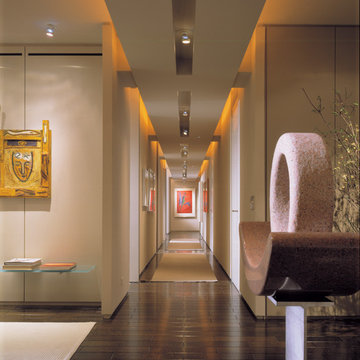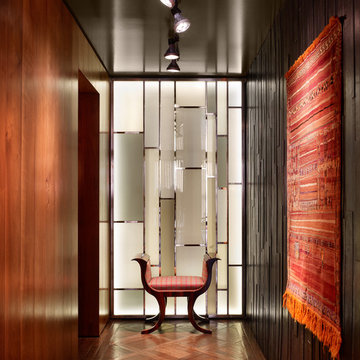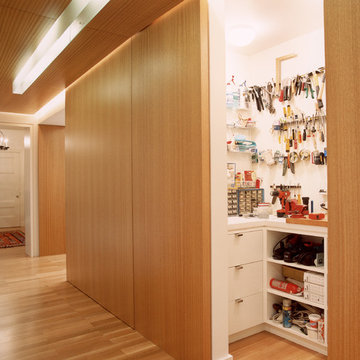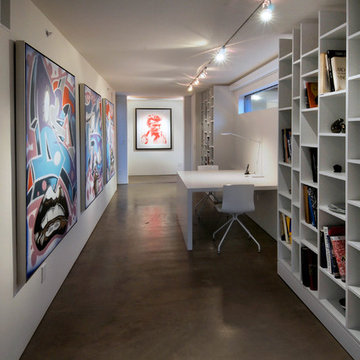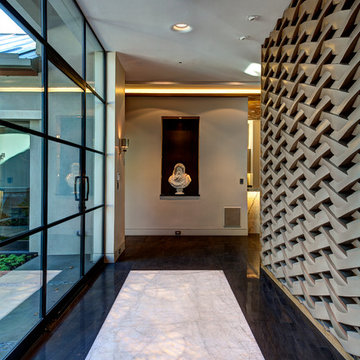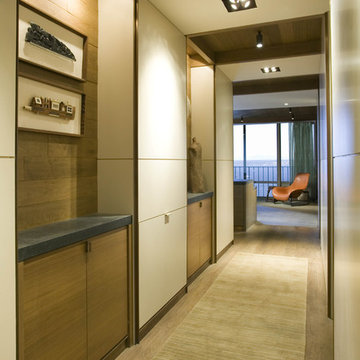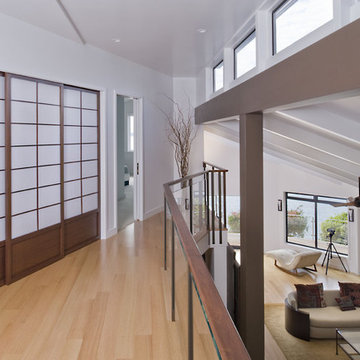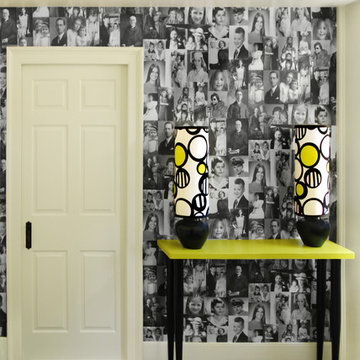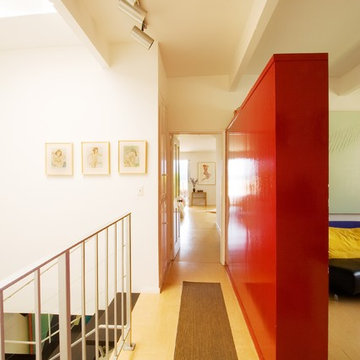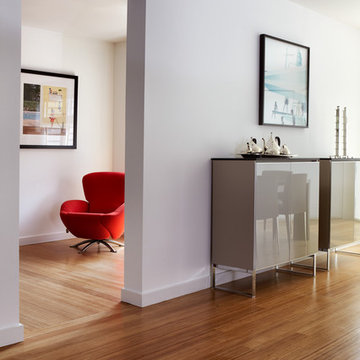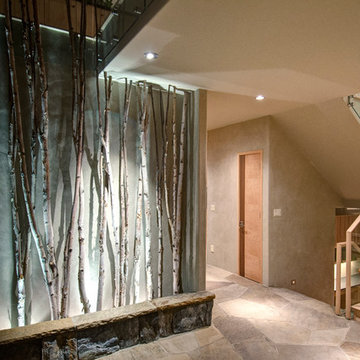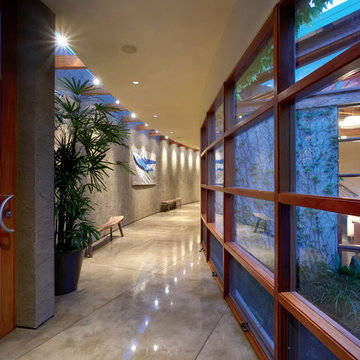120 Contemporary Hallway Design Photos
Sort by:Popular Today
41 - 60 of 120 photos
Item 1 of 3
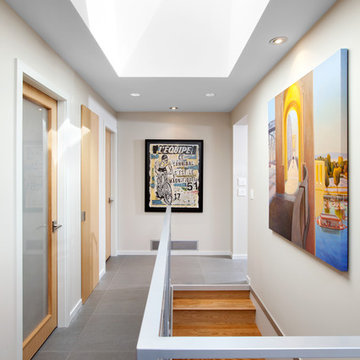
CCI Renovations/North Vancouver/Photos - Ema Peter
Featured on the cover of the June/July 2012 issue of Homes and Living magazine this interpretation of mid century modern architecture wow's you from every angle. The name of the home was coined "L'Orange" from the homeowners love of the colour orange and the ingenious ways it has been integrated into the design.
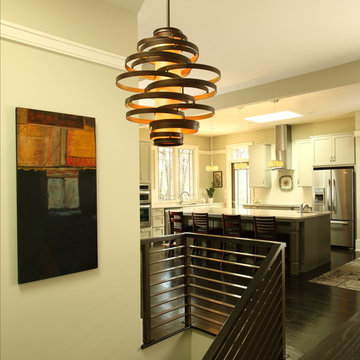
Modern/contemporary Atlanta custom home. Hallway photo above stairwell facing kitchen. Red oak knee-wall cap stained to match flooring. Iron guardrail. Custom millwork at stair wall. Custom cabinetry in background. Light fixture hanging over stairwell packs a punch. Plenty of natural sunlight with the skylight above stairwell and another in the kitchen, not to mention all the windows and doors.
Find the right local pro for your project
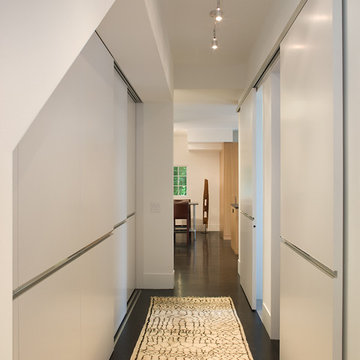
Originally asked to resurface custom kitchen cabinets, Michael Merrill Design Studio finished this project with a completely new, crisp and ultra-modern design for the entire 815 square-foot home.
Photos © John Sutton Photography
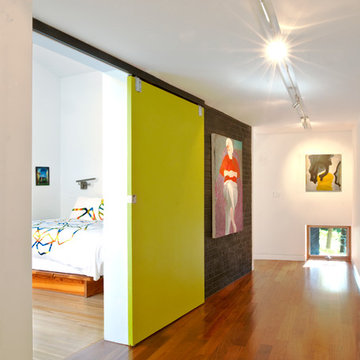
Entry to master bedroom. The black-painted brick was the exterior end wall of the original house.
Silver Spring MD
2013
Contractor: WES Construction
Landscape Design: Ed Bisese
Photo: Julia Heine / McInturff Architects
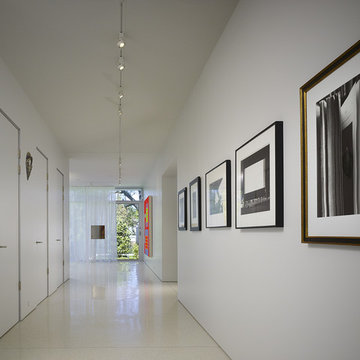
construction - goldberg general contracting, inc.
interiors - sherry koppel design
photography - Steve hall / hedrich blessing
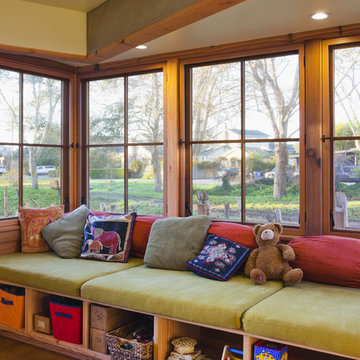
Ground floor bay window provides seating and storage.
© www.edwardcaldwellphoto.com
120 Contemporary Hallway Design Photos
3
