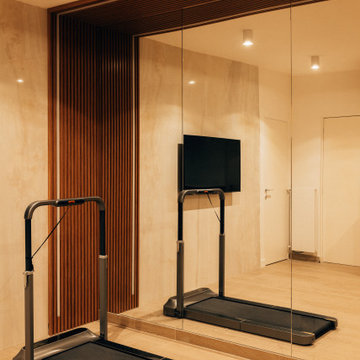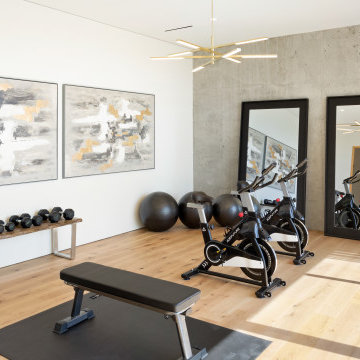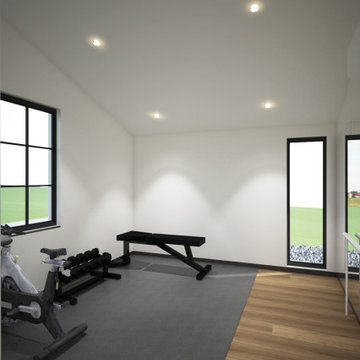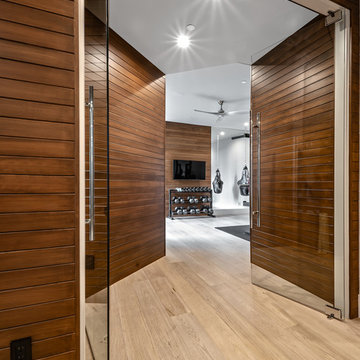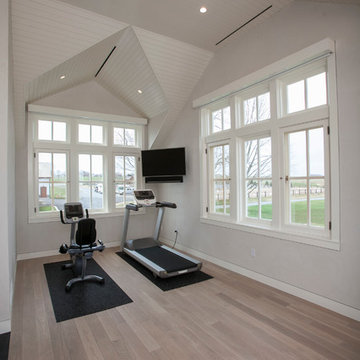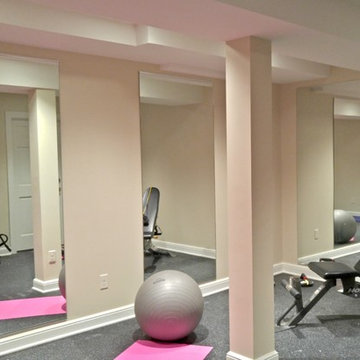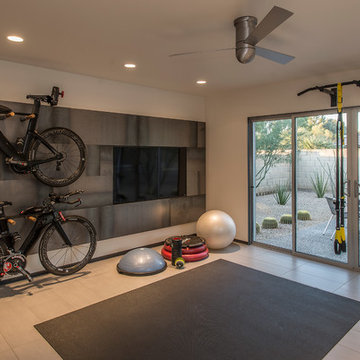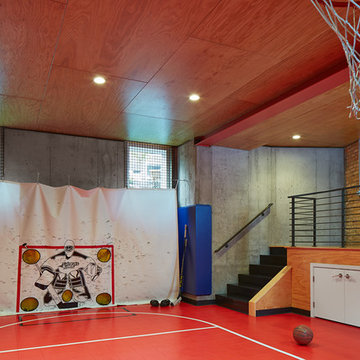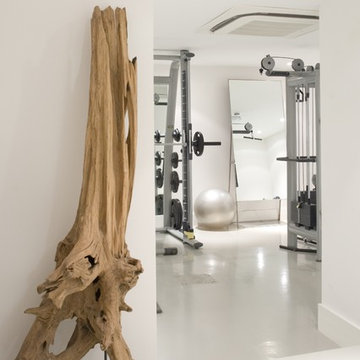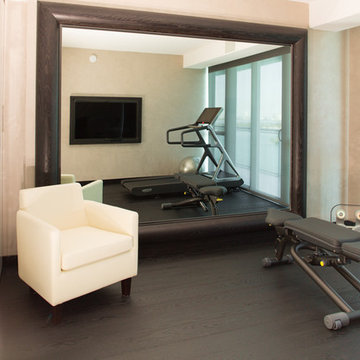5,922 Contemporary Home Gym Design Photos
Sort by:Popular Today
1 - 20 of 5,922 photos

The myWall system is the perfect fit for anyone working out from home. The system provides a fully customizable workout area with limited space requirements. The myWall panels are perfect for Yoga and Barre enthusiasts.
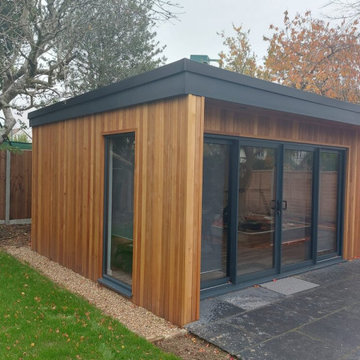
Juliette wanted a gym for herself and her family to enjoy and workout.
We designed and built a gym area to suit their personal requirements.
Find the right local pro for your project
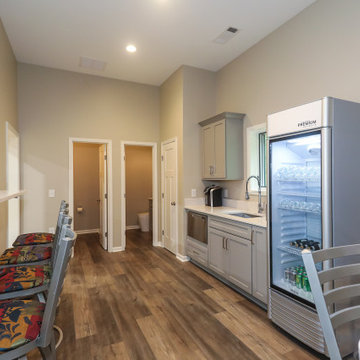
Kitchenette adjacent to gym court with pass-through window for courtside snack breaks.

Striking and Sophisticated. This new residence offers the very best of contemporary design brought to life with the finest execution and attention to detail. Designed by notable Washington D.C architect. The 7,200 SQ FT main residence with separate guest house is set on 5+ acres of private property. Conveniently located in the Greenwich countryside and just minutes from the charming town of Armonk.
Enter the residence and step into a dramatic atrium Living Room with 22’ floor to ceiling windows, overlooking expansive grounds. At the heart of the house is a spacious gourmet kitchen featuring Italian made cabinetry with an ancillary catering kitchen. There are two master bedrooms, one at each end of the house and an additional three generously sized bedrooms each with en suite baths. There is a 1,200 sq ft. guest cottage to complete the compound.
A progressive sensibility merges with city sophistication in a pristine country setting. Truly special.
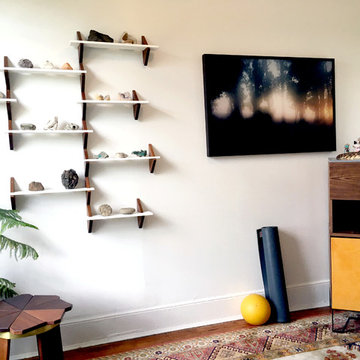
Stylized yoga room featuring our /Array/ end-table, /AVA/ shelves, and a /Kyoob/ in walnut with leather face and pulls.
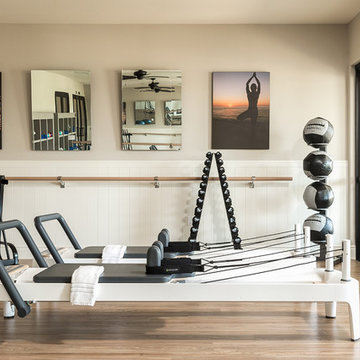
This pilates/yoga room was tiny but works great for the clients. We hung the artwork and mirrors on an angle so that they could see themselves while they are working out. the vinyl wood floors were a perfect option for this room.
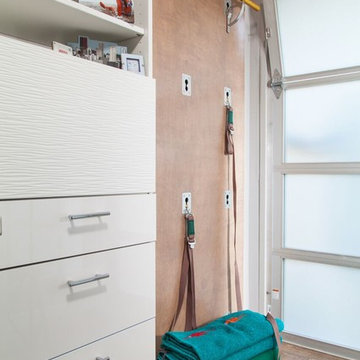
Using a corner of the clients office and Iyengar yoga wall was fashioned out of the way but easily accessible.
5,922 Contemporary Home Gym Design Photos
1
