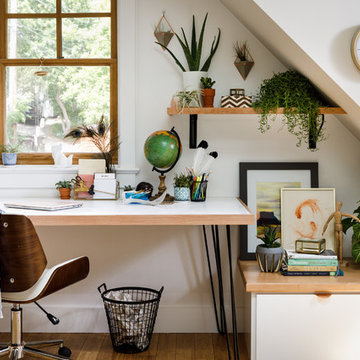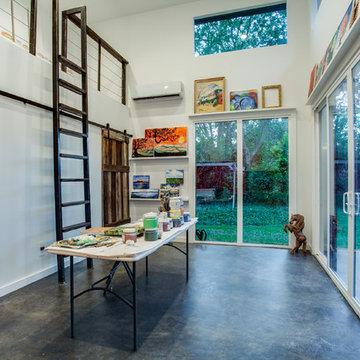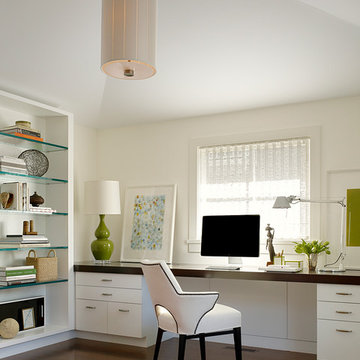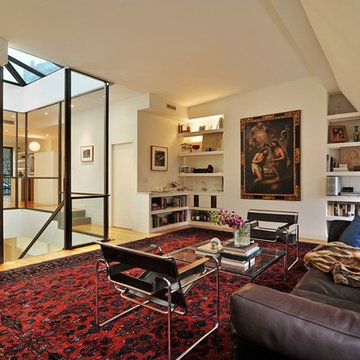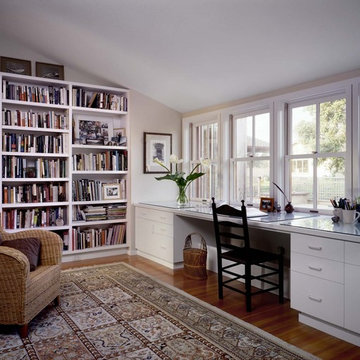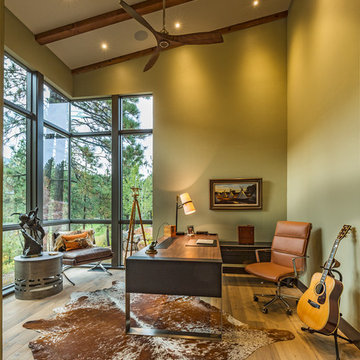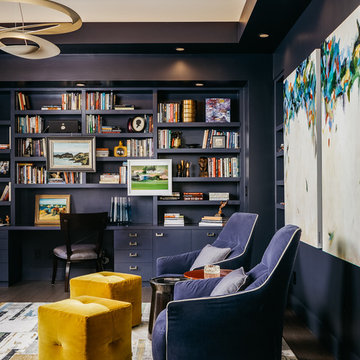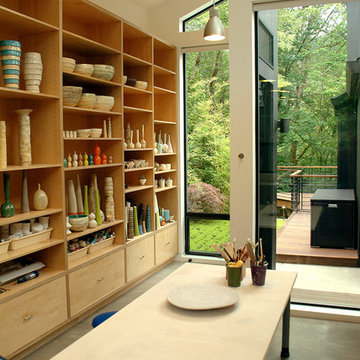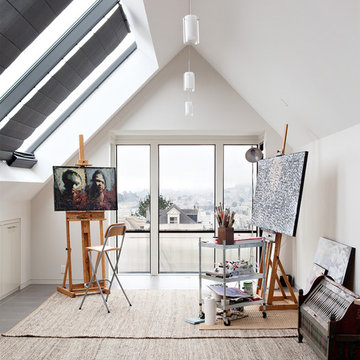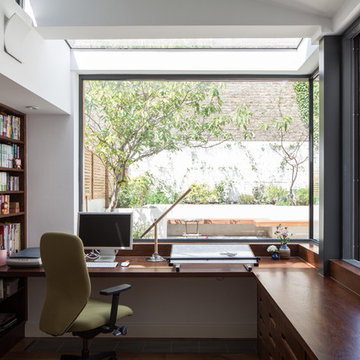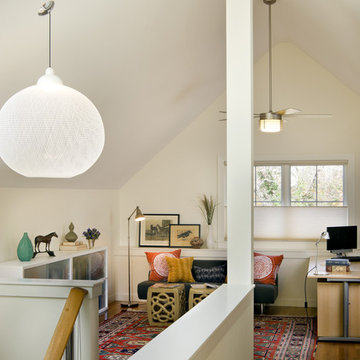100 Contemporary Home Office Design Photos
Sort by:Popular Today
1 - 20 of 100 photos
Item 1 of 3
Find the right local pro for your project
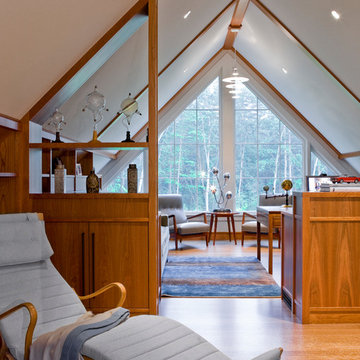
The study provides another place for quiet retreat in this home. Paul Reidt designed the millwork, shelving, and cabinetry. More views of this home are on architect Ruth Bennet's website: http://www.ruthbennettassociates.com/ and on interior designer Susan Acton's website: http://www.susanbactoninteriors.com/. A wonderful collaboration! Millwork Design: Paul Reidt / Architect: RBA Architecture / Interior Design: Susan B. Acton Interiors / Photography: Michael J. Lee

design by Pulp Design Studios | http://pulpdesignstudios.com/
photo by Kevin Dotolo | http://kevindotolo.com/
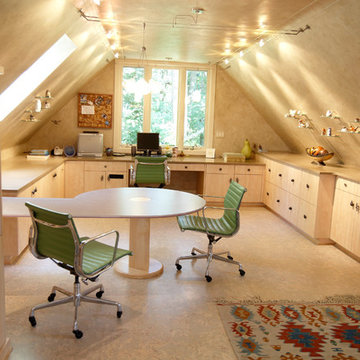
built-in cabinets, built-in desk, built-in storage, built-in TV cabinet, chairs, light wood, rug, swivel chairs, table, TV, vaulted ceiling, window above desk,
© PURE Design Environments
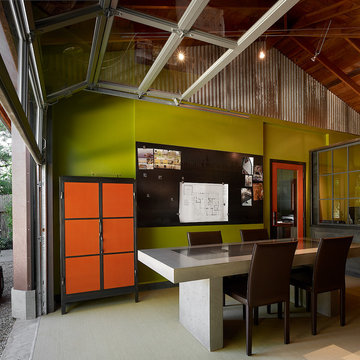
Schmitt + Company offices and studio on our property create an amazing solution to working at home. Design by Melissa Schmitt. Concrete conference table was heated with radiant heat mat to heat the space. Studio bookshelves created from salvaged timbers and large threaded rod.
Photos by: Adrian Gregorutti
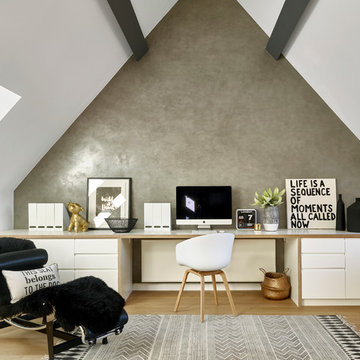
Polished concrete plaster with vaulted beams. Stunning city office with a light and airy feel.
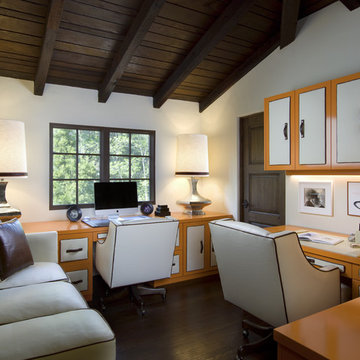
A detail in the home office of AGL President in a 1910 Spanish Revival home by LoriDennis.com Interior Design/ KenHayden.com Photography
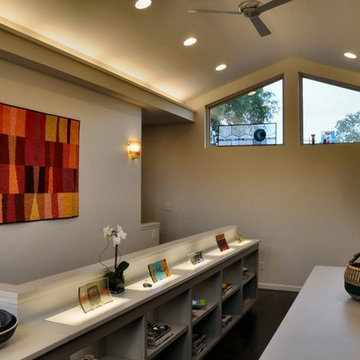
I designed this 2nd floor art studio for my next-door neighbor, Sona, who does fired glass art, jewelry, fabric projects and other crafts. The vaulted ceiling makes the space seem larger, helps to keep the room cooler, and lets in abundant daylight via the high gable-end windows (one end faces north, of course). Hidden fluorescent cove lights wash up the sloped ceiling planes, spreading uniform ambient light across the room. I designed the 4'x8' island as a project layout center and convenient work area. Perimeter display and storage cabinets and other work counters line the perimeter of the space. You can see some of Sona's glass art displayed with backlighting on the custom "light table" countertop along the stairwell. This GFRC (glass fiber reinforced concrete) countertop was built by Austinite John Newbold of Newbold Stone. I concealed fluorescent lights below the glass panels that are recessed into the countertop.
Photos by Paul DeGroot
100 Contemporary Home Office Design Photos
1

