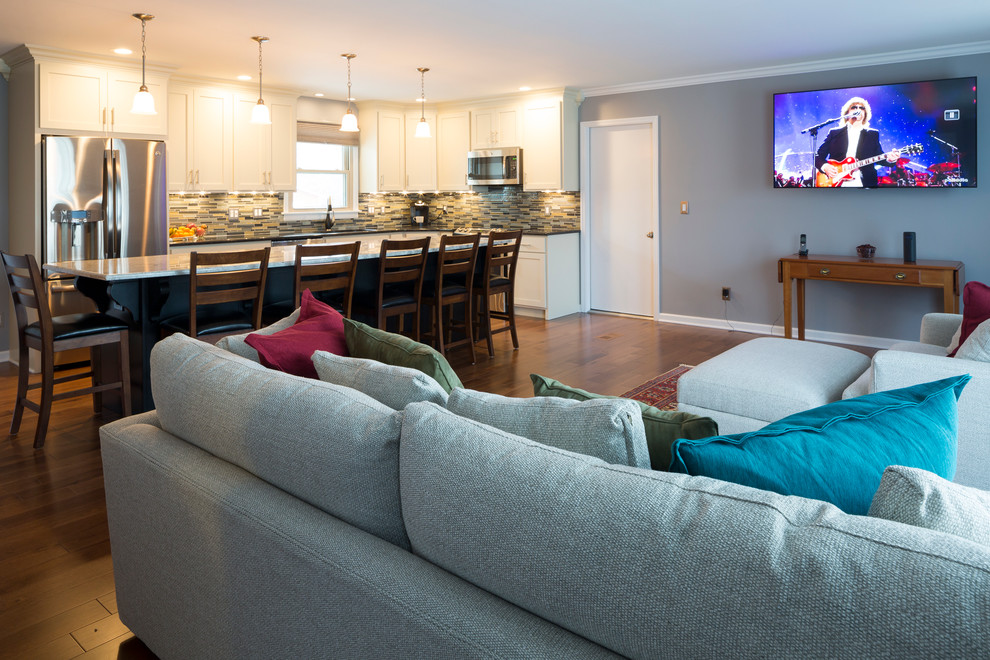
Contemporary Kitchen & Family Room - Okeana, Ohio
Photo: Mark Tepe
This project was a complete first floor gut and remodel. We removed walls and then designed and built a new custom kitchen with tile back-splashes and new granite counter-tops. The perimeter cabinetry is a white painted shaker style with the island and wine grotto in a black sand through finish. We also installed a new engineered hardwood floor throughout the entire first floor.
