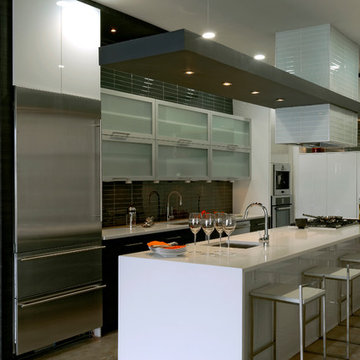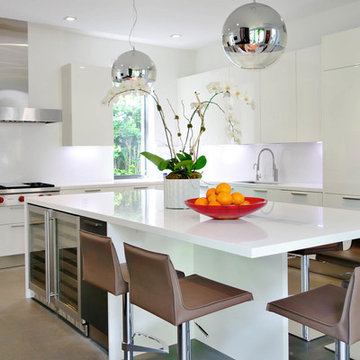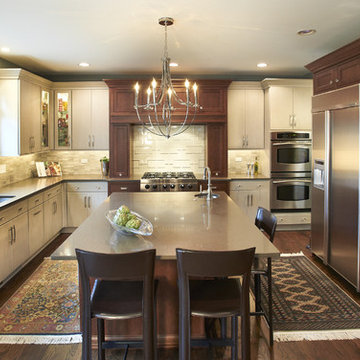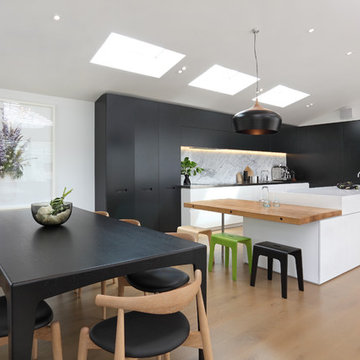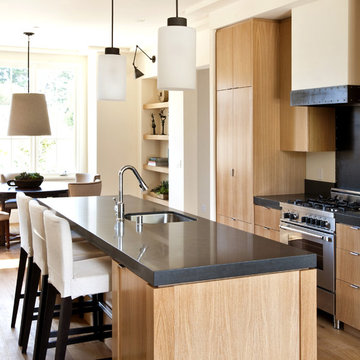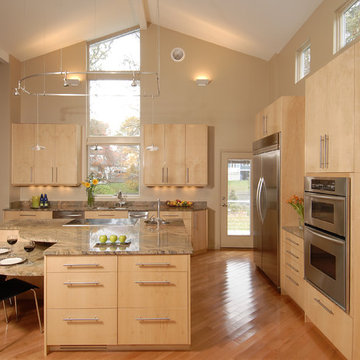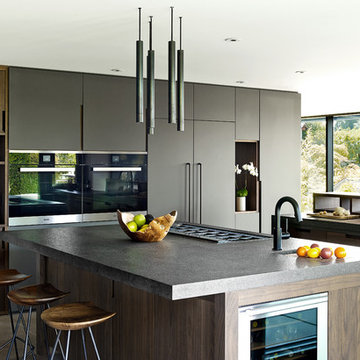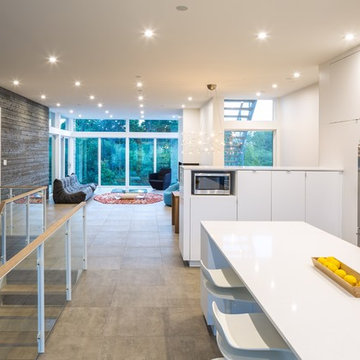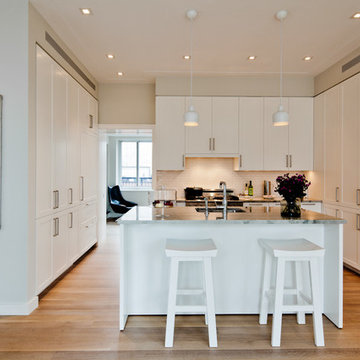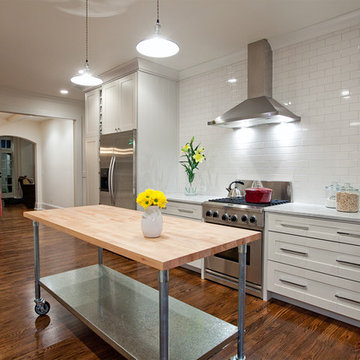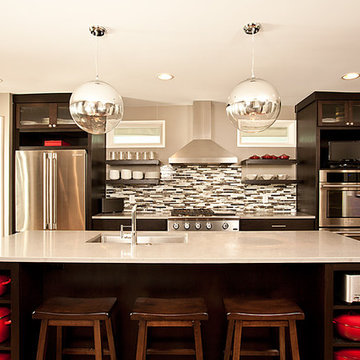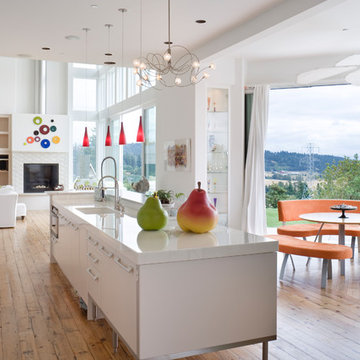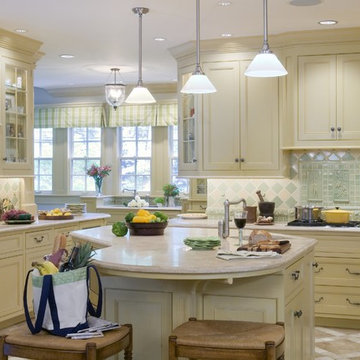799 Contemporary Kitchen Design Photos
Sort by:Popular Today
121 - 140 of 799 photos
Item 1 of 3
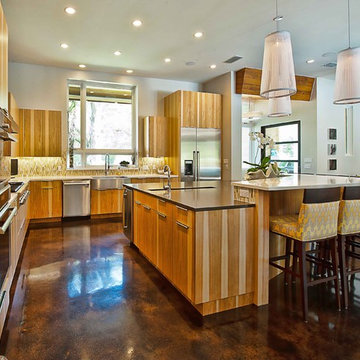
The driving impetus for this Tarrytown residence was centered around creating a green and sustainable home. The owner-Architect collaboration was unique for this project in that the client was also the builder with a keen desire to incorporate LEED-centric principles to the design process. The original home on the lot was deconstructed piece by piece, with 95% of the materials either reused or reclaimed. The home is designed around the existing trees with the challenge of expanding the views, yet creating privacy from the street. The plan pivots around a central open living core that opens to the more private south corner of the lot. The glazing is maximized but restrained to control heat gain. The residence incorporates numerous features like a 5,000-gallon rainwater collection system, shading features, energy-efficient systems, spray-foam insulation and a material palette that helped the project achieve a five-star rating with the Austin Energy Green Building program.
Find the right local pro for your project
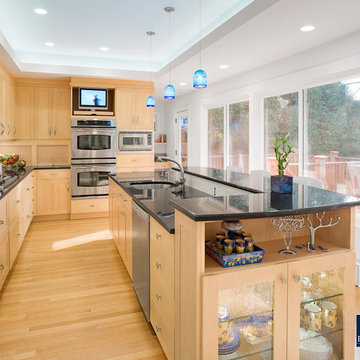
Our client’s 1950s ranch is typical of many from this post-war genre: humble on the exterior, but possessing great potential and flexibility on the interior. The homeowners asked Feinmann to design a more efficient kosher kitchen and a dining room that would be cozy enough for nightly family dinners while also accommodating up to 14 people for dinner parties. The scope of work also included a new mudroom and small computer desk off the kitchen, as well as a new deck on the rear of the house.
The floor plan of the home was changed dramatically, but no square footage was added. The dynamic solution involved removing an existing wall separating the dining room and kitchen and flipping the two spaces, thus creating an open floor plan. The client’s property had a beautiful backyard and in order to bring this asset into focus in daily life, we created a dramatic arcade of windows running the length of this living room. Each room within the space is loosely defined and open, and the “edge” of each room is defined by the raised tray ceiling above, which provides a sense of enclosure.
The kitchen is truly the heart of this home. Children can do homework at the kitchen bar or dining room table and still interact with the homeowners’ when they’re cooking. Maple cabinets with a honey finish and oak flooring add warmth to the kitchen and dining room. Highlights of blue add a personal touch and appear as accent tiles in the backsplash, iridescent blue flecks in the ‘Blues in the Night’ granite, colorful blue pendants, and light blue cove ceilings.
Photos by John Horner
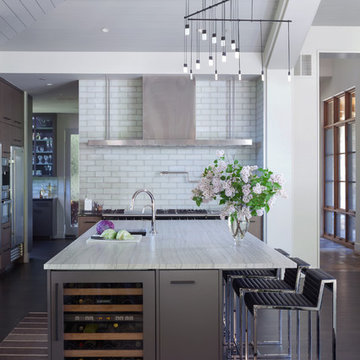
A fully remodeled kitchen, white macabus tops, frosted glass backsplash, a Lacanche range and cabinets by Kitchen Distributors
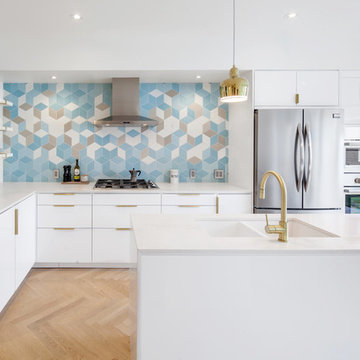
The kitchen is laid out to maximize efficiency and storage while retaining an open layout so that it serves both as a space for cooking, and a space for living and entertaining guests. Brass metal accents throughout the kitchen subtly catch the eye and compliment the blue backsplash tile against an otherwise clean, white palette.
Photo by Scott Norsworthy
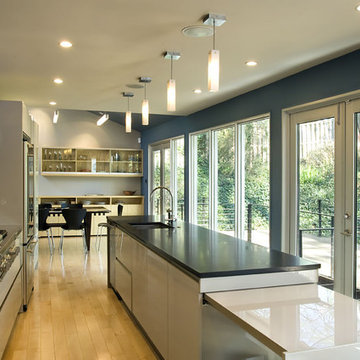
Complete interior renovation of a 1980s split level house in the Virginia suburbs. Main level includes reading room, dining, kitchen, living and master bedroom suite. New front elevation at entry, new rear deck and complete re-cladding of the house. Interior: The prototypical layout of the split level home tends to separate the entrance, and any other associated space, from the rest of the living spaces one half level up. In this home the lower level "living" room off the entry was physically isolated from the dining, kitchen and family rooms above, and was only connected visually by a railing at dining room level. The owner desired a stronger integration of the lower and upper levels, in addition to an open flow between the major spaces on the upper level where they spend most of their time. ExteriorThe exterior entry of the house was a fragmented composition of disparate elements. The rear of the home was blocked off from views due to small windows, and had a difficult to use multi leveled deck. The owners requested an updated treatment of the entry, a more uniform exterior cladding, and an integration between the interior and exterior spaces. SOLUTIONS The overriding strategy was to create a spatial sequence allowing a seamless flow from the front of the house through the living spaces and to the exterior, in addition to unifying the upper and lower spaces. This was accomplished by creating a "reading room" at the entry level that responds to the front garden with a series of interior contours that are both steps as well as seating zones, while the orthogonal layout of the main level and deck reflects the pragmatic daily activities of cooking, eating and relaxing. The stairs between levels were moved so that the visitor could enter the new reading room, experiencing it as a place, before moving up to the main level. The upper level dining room floor was "pushed" out into the reading room space, thus creating a balcony over and into the space below. At the entry, the second floor landing was opened up to create a double height space, with enlarged windows. The rear wall of the house was opened up with continuous glass windows and doors to maximize the views and light. A new simplified single level deck replaced the old one.
799 Contemporary Kitchen Design Photos
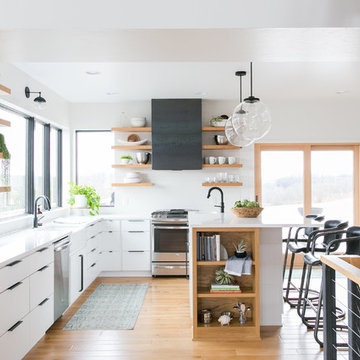
Crisp Kitchen
Bright and clean, this Kitchen allows for ample work surfaces, storage, seating and walkways.
7
