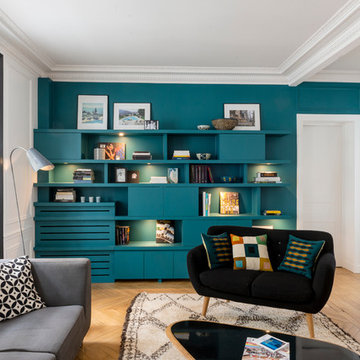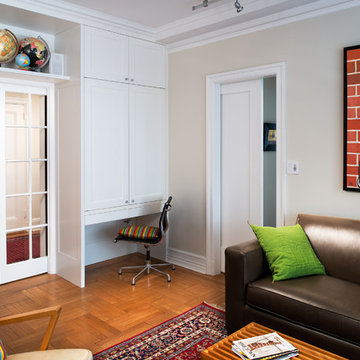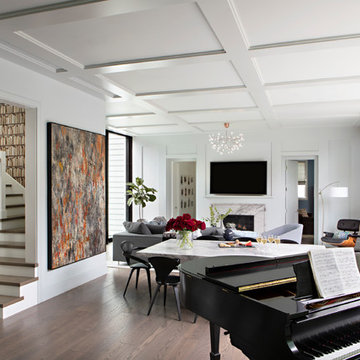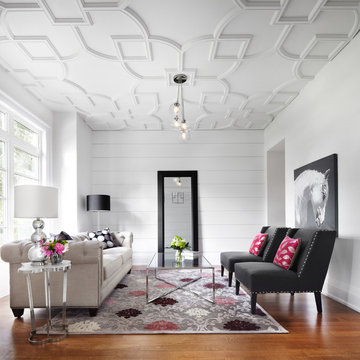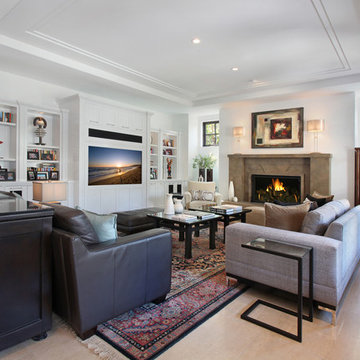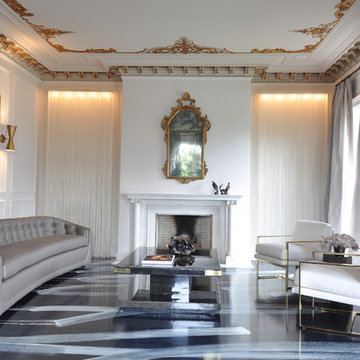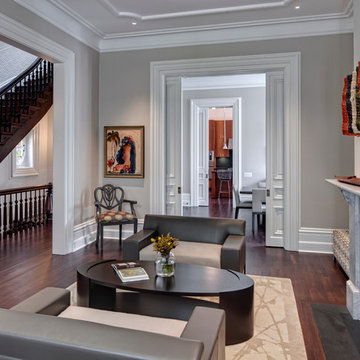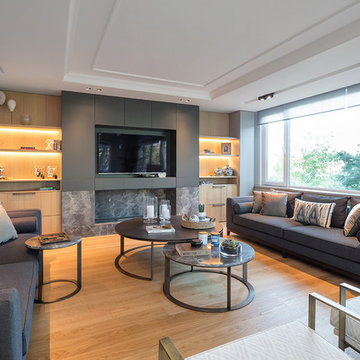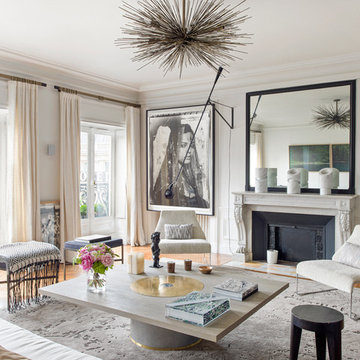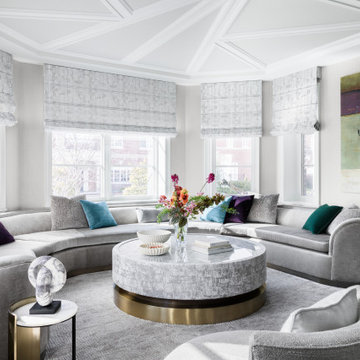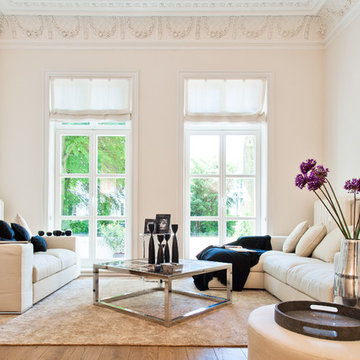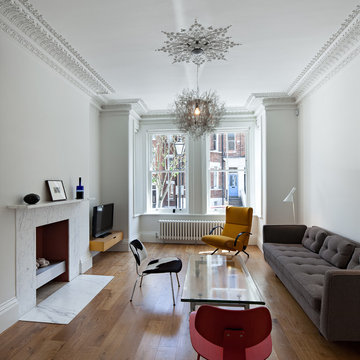59 Contemporary Living Design Photos
Sort by:Popular Today
1 - 20 of 59 photos
Item 1 of 3
Find the right local pro for your project
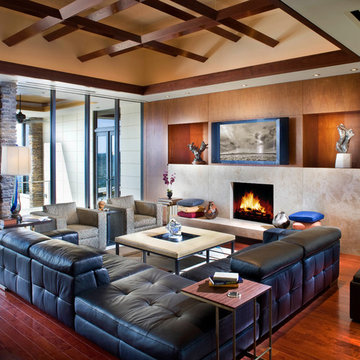
Santos Rosewood flooring runs through the living room, where a Natuzzi sofa and chairs from R. Jones covered in Pollack fabric surround a Baker cocktail table/ottoman in Spinneybeck leather. Custom sapele pommele wood cabinetry flanks the crosscut travertine fireplace with a cantilevered hearth.
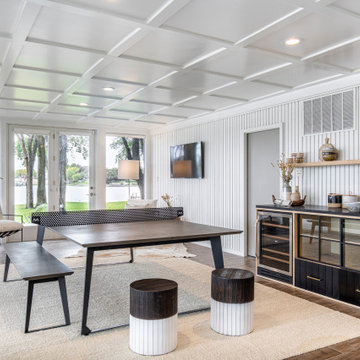
Game room with concrete ping pong table and custom bar overlooking expansive lake views
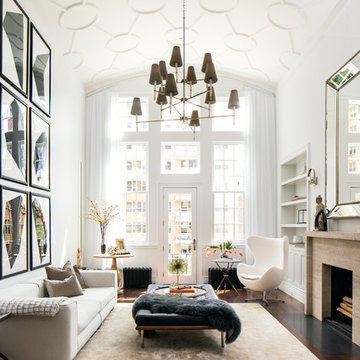
This West Village is the combination of 2 apartments into a larger one, which takes advantage of the stunning double height spaces, extremely unusual in NYC. While keeping the pre-war flair the residence maintains a minimal and contemporary design.
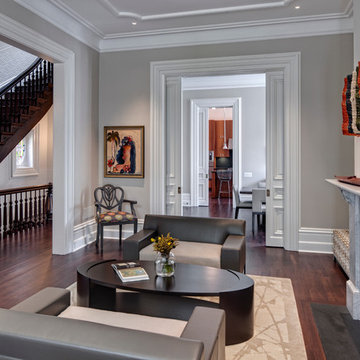
This Wicker Park property consists of two buildings, an Italianate mansion (1879) and a Second Empire coach house (1893). Listed on the National Register of Historic Places, the property has been carefully restored as a single family residence. Exterior work includes new roofs, windows, doors, and porches to complement the historic masonry walls and metal cornices. Inside, historic spaces such as the entry hall and living room were restored while back-of-the house spaces were treated in a more contemporary manner. A new white-painted steel stair connects all four levels of the building, while a new flight of stainless steel extends the historic front stair up to attic level, which now includes sky lit bedrooms and play spaces. The Coach House features parking for three cars on the ground level and a live-work space above, connected by a new spiral stair enclosed in a glass-and-brick addition. Sustainable design strategies include high R-value spray foam insulation, geothermal HVAC systems, and provisions for future solar panels.
Photos (c) Eric Hausman.
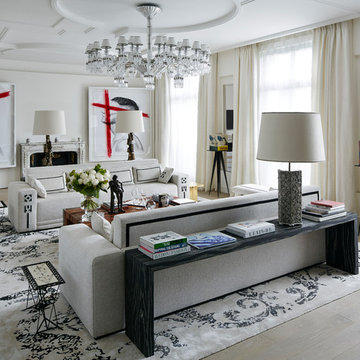
Chandelier "Paris" par SC Edition en collaboration avec Baccarat.
Tapis "Versailles" - Taï Ping par SC Edition.
Console en bois sombre par SC Edition.
Tableaux : The Kid.
Photos : Francis Amiand
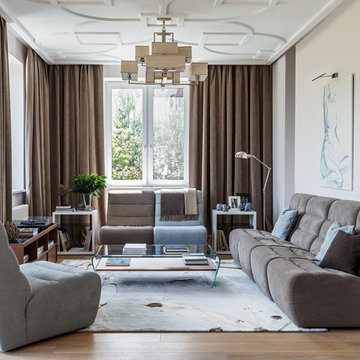
Гостиная. Мягкая мебель Nicolettihome, журнальный cтол Tonin Casa, свет Eichholtz, живопись "Nude 9" автор Архангельский Владимир (Онлайн-галерея SMART)

We were commissioned to transform a tired Victorian mansion flat in Sloane Street into an elegant contemporary apartment. Although the original layout has largely been retained, extensive structural alterations were carried out to improve the relationships between the various spaces. This required close liason with The Cadogan Estate.
Photographer: Bruce Hemming
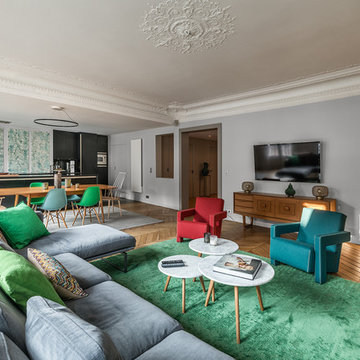
Réalisation de panneaux décoratifs en stucco et dentelles, finitions ultra cirée. Architecte d'intérieur Stéphane Polowy.
Crédit photo Pierre Chancy
59 Contemporary Living Design Photos
1


