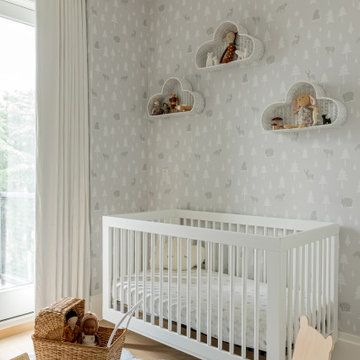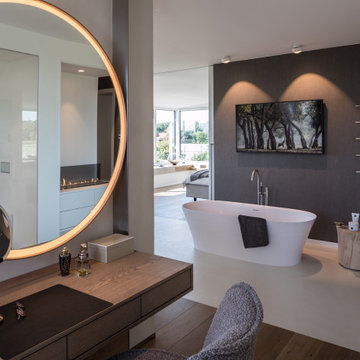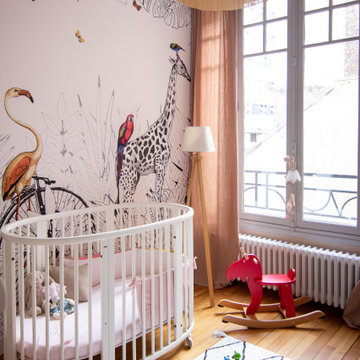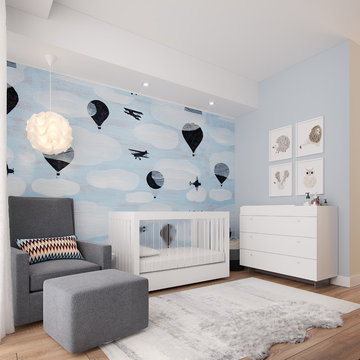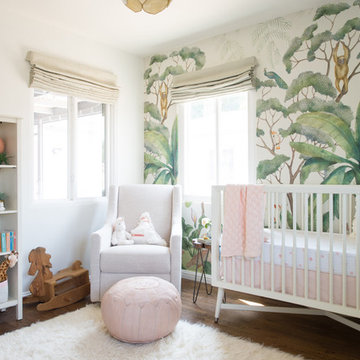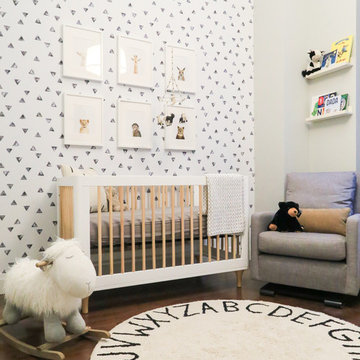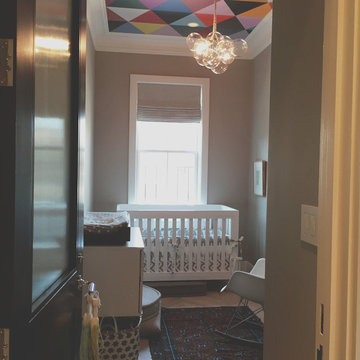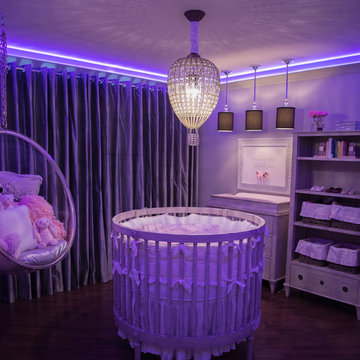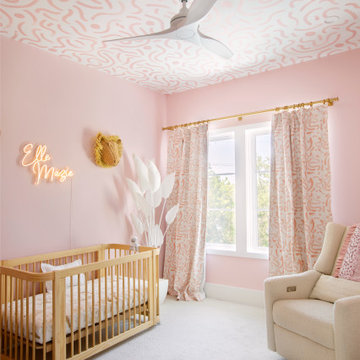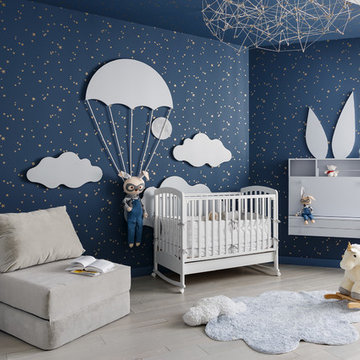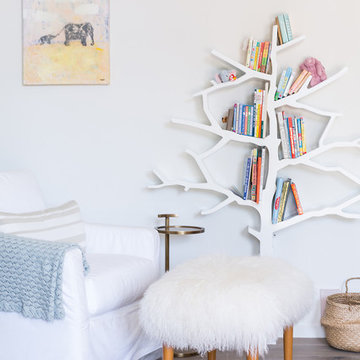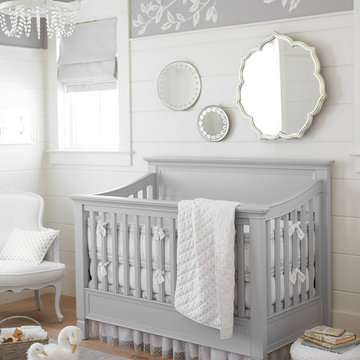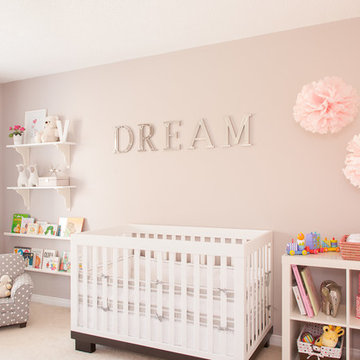7,028 Contemporary Nursery Design Photos
Sort by:Popular Today
1 - 20 of 7,028 photos
Item 1 of 2
Find the right local pro for your project
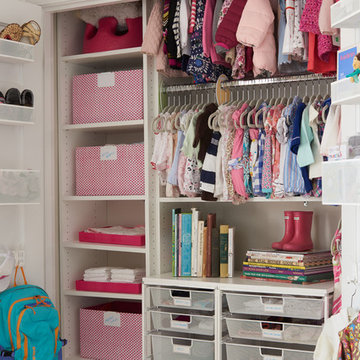
Container Stories - Blog
INSPIRED SPACES
NURSERY IDEAS: A BEAUTIFUL ROOM FOR BABY MCBREEN
Black and white sets the backdrop to this urban organic inspired nursery. Rich warm timbers create warmth and contrast to the room. This approach to styling a children’s bedroom will allow your family to grow and still remain stylish.

Check out our latest nursery room project for lifestyle influencer Dani Austin. Art deco meets Palm Springs baby! This room is full of whimsy and charm. Soft plush velvet, a feathery chandelier, and pale nit rug add loads of texture to this room. We could not be more in love with how it turned out!
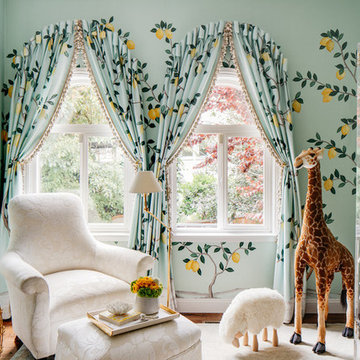
SF SHOWCASE 2018 | "LEMONDROP LULLABY"
ON VIEW AT 465 MARINA BLVD CURRENTLY
Photos by Christopher Stark
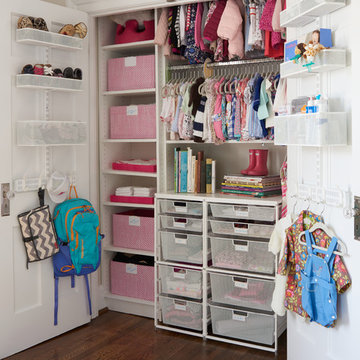
Container Stories - Blog
INSPIRED SPACES
NURSERY IDEAS: A BEAUTIFUL ROOM FOR BABY MCBREEN
7,028 Contemporary Nursery Design Photos
1
