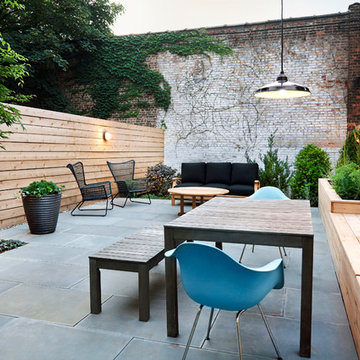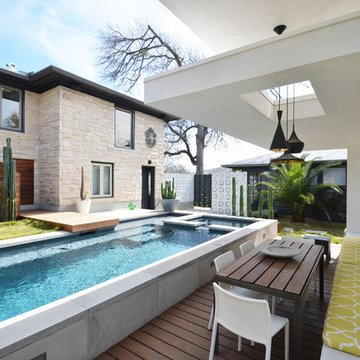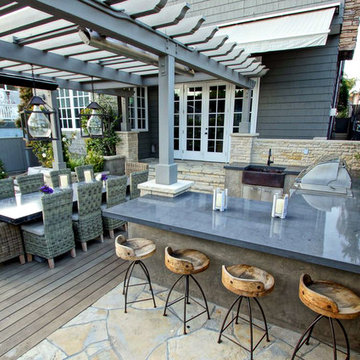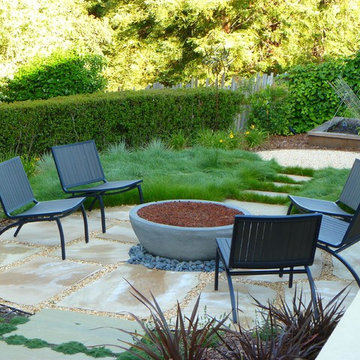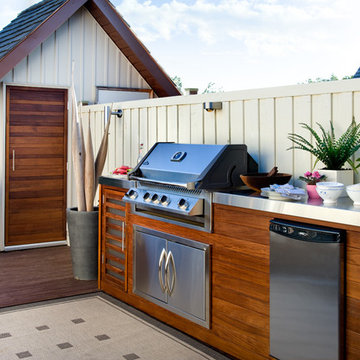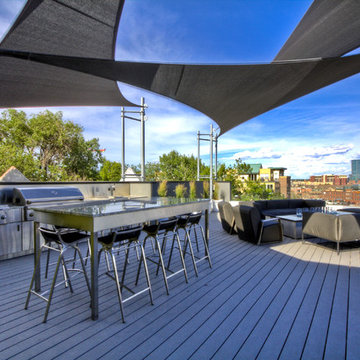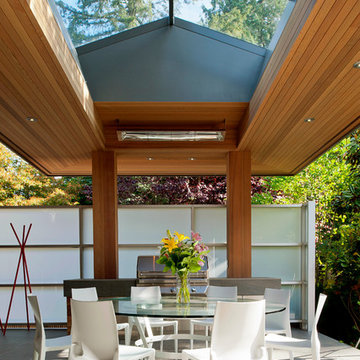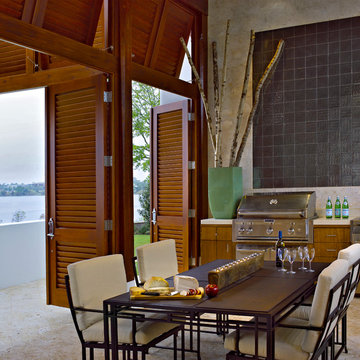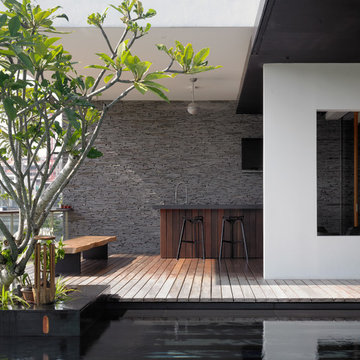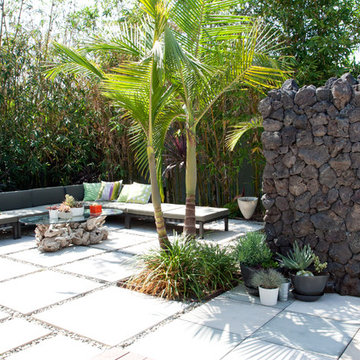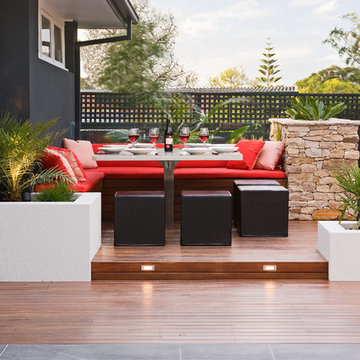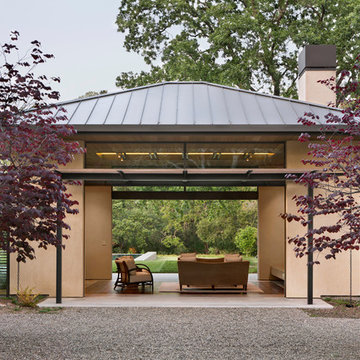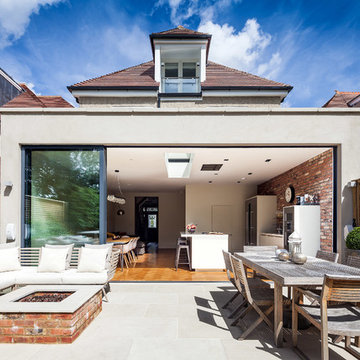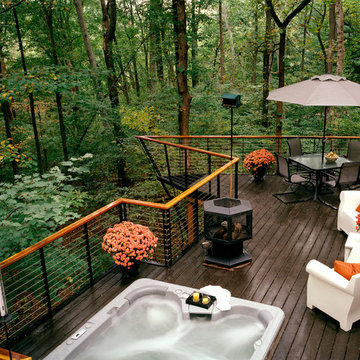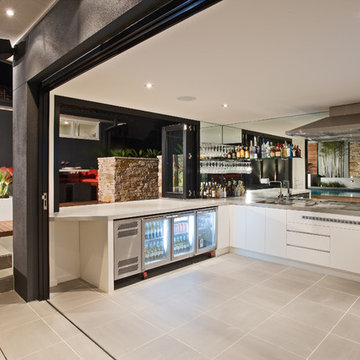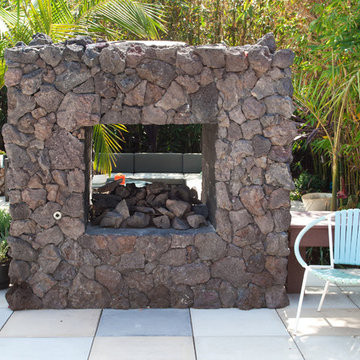Sort by:Popular Today
1 - 20 of 39 photos
Item 1 of 3
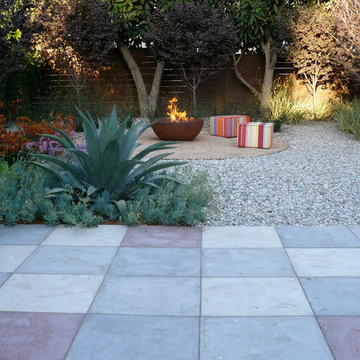
The guiding concept was to create a sense of place that balances the theatrical with feelings of serenity, joy, and retreat from the sprawling city. Low maintenance elements such as concrete pavers, ipe, gravel, Agaves, Fortnight Lillies, Ornamental Plums, and Cape Rush are sympathetic to the demands of the client's busy schedule.
Photo by Eric Brandon Gomez
Find the right local pro for your project
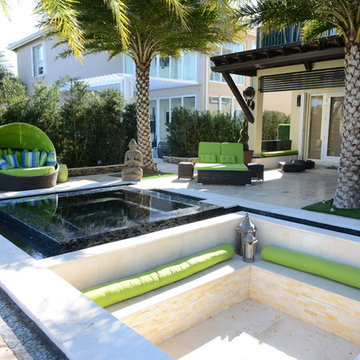
Complete Outdoor Renovation in Miramar, Florida! This project included a Dark brown custom wood pergola attached to the house.
The outdoor kitchen in this project was a U shape design with a granite counter and stone wall finish. All of the appliances featured in this kitchen are part of the Twin Eagle line.
Some other items that where part of this project included a custom TV lift with Granite and artificial ivy finish with a fire pit, custom pool, artificial grass installation, ground level lounge area and a custom pool design. All the Landscaping, Statues and outdoor furniture from the Kanoah line was also provided by Luxapatio.
For more information regarding this or any other of our outdoor projects please visit our website at www.luxapatio.com where you may also shop online. You can also visit our showroom located in the Doral Design District ( 3305 NW 79 Ave Miami FL. 33122) or contact us at 305-477-5141.
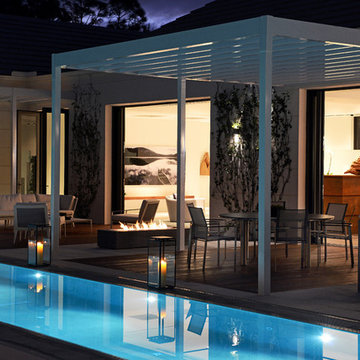
PRIMA by Couture Homes. The Classic Italian Courtyard Villa: Reimagined, Redefined, Revitalized.
Enter and discover a home where art & architecture are seamlessly fused. And the courtyard is the heart and soul of the home offering an oasis for dining, entertaining & relaxation. And the courtyard is the heart and soul of the home offering an oasis for dining, entertaining & relaxation.
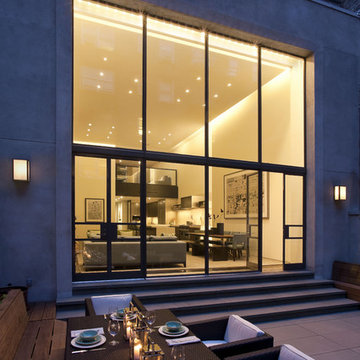
Originally designed by Delano and Aldrich in 1917, this building served as carriage house to the William and Dorothy Straight mansion several blocks away on the Upper East Side of New York. With practically no original detail, this relatively humble structure was reconfigured into something more befitting the client’s needs. To convert it for a single family, interior floor plates are carved away to form two elegant double height spaces. The front façade is modified to express the grandness of the new interior. A beautiful new rear garden is formed by the demolition of an overbuilt addition. The entire rear façade was removed and replaced. A full floor was added to the roof, and a newly configured stair core incorporated an elevator.
Architecture: DHD
Interior Designer: Eve Robinson Associates
Photography by Peter Margonelli
http://petermargonelli.com
39 Contemporary Outdoor Design Photos
1






