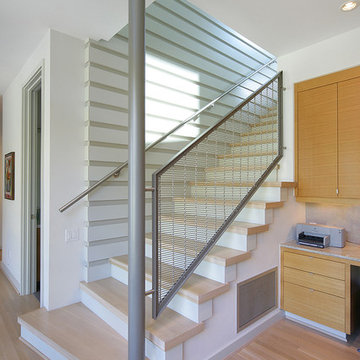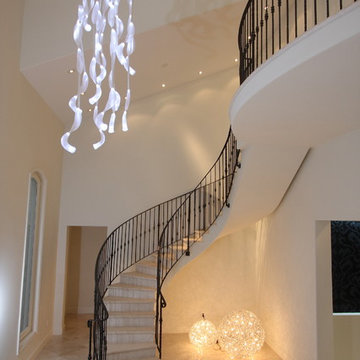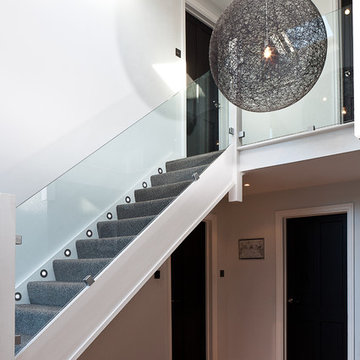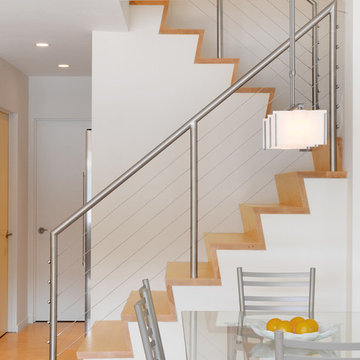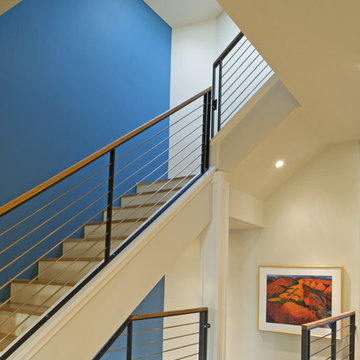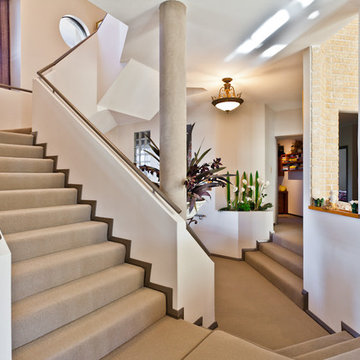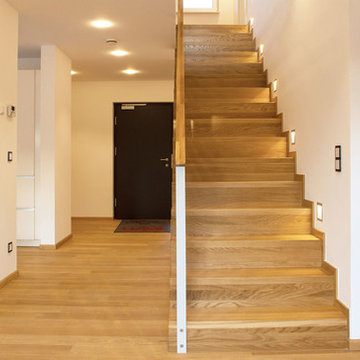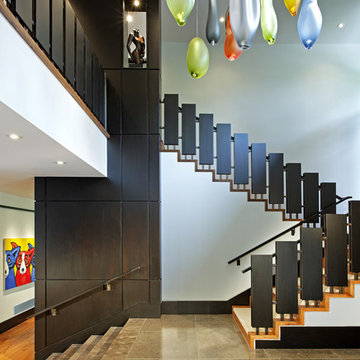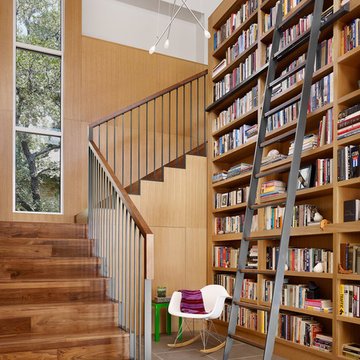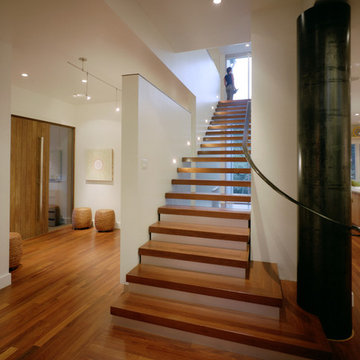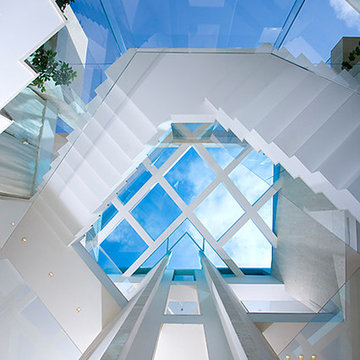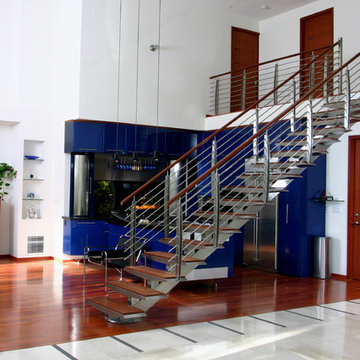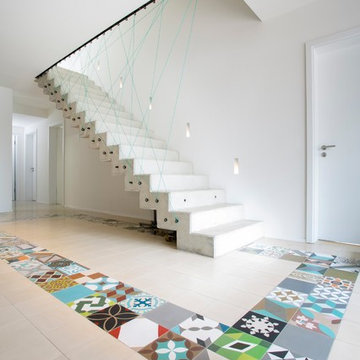104 Contemporary Staircase Design Photos
Sort by:Popular Today
21 - 40 of 104 photos
Item 1 of 3
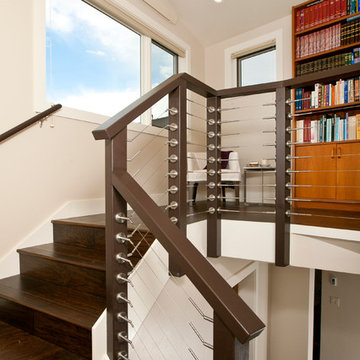
A spacious master suite occupies the 632 square foot second floor and includes an entire wall of shelving dedicated for the owner’s library.
Tuck Fauntleroy Photography
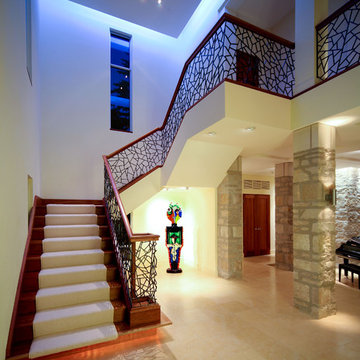
Modern foyer and staircase with metal ballustrade, perimeter cove light and interior stone columns.
Find the right local pro for your project
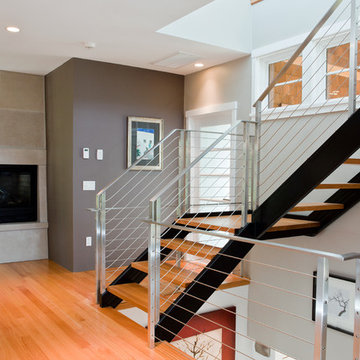
Railings and stringers were built by NSR metals of Plymouth MA for Scorpio craftsmen Inc.
http://www.nsrmetal.com/index.html
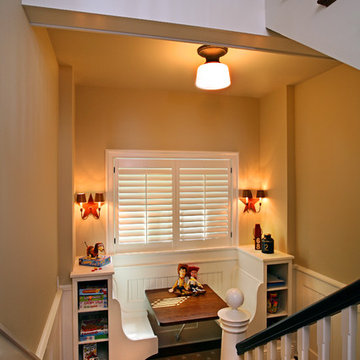
Shingle-style details and handsome stone accents give this contemporary home the look of days gone by while maintaining all of the convenience of today. Equally at home as a main residence or second home, it features graceful pillars at the entrance that lead into a roomy foyer, kitchen and large living room with a long bank of windows designed to capture a view. Not far away is a private retreat/master bedroom suite and cozy study perfect for reading or relaxing. Family-focused spaces are upstairs, including four additional bedrooms. A large screen porch and expansive outdoor deck allow outdoor entertaining.
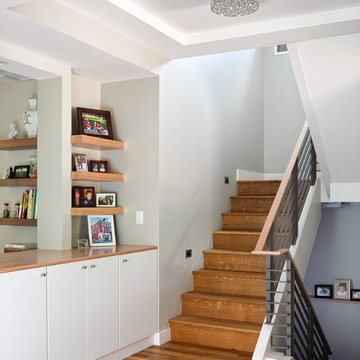
The stairway leads to the second level and the basement. The railing continues the contemporary design of hte house and the wood floring used on the steps is the same throughout the house.
Studio Q Photography
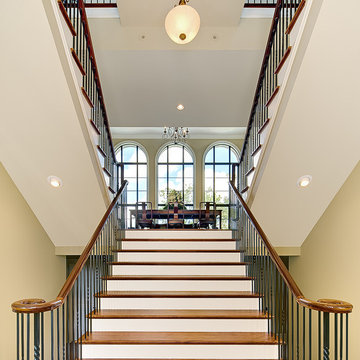
This staircase features hardwood floors, iron pickets, and pendant light.
Photo by Holger Obenaus
104 Contemporary Staircase Design Photos
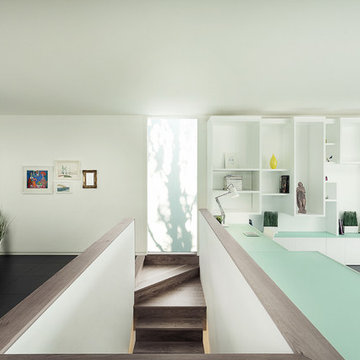
Photo: Martin Gardner- http://www.spacialimages.com
Architect: OB Architecture - http://obarchitecture.co.uk
Stylist: http://www.EmmaHooton.com
A contemporary, airy beautiful space set close to the sea in the New Forest
2
