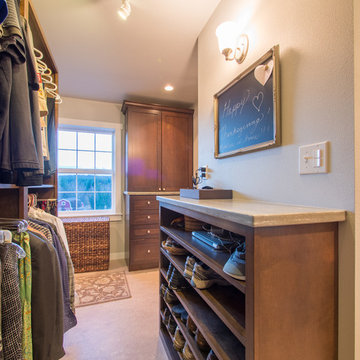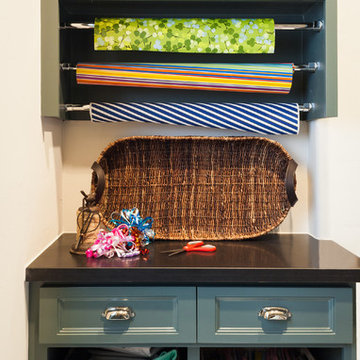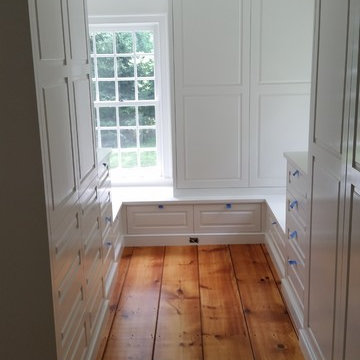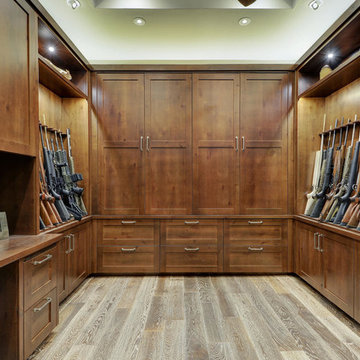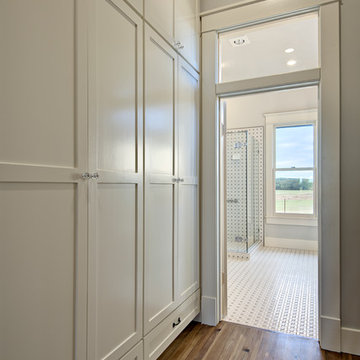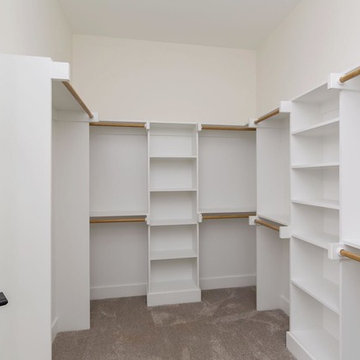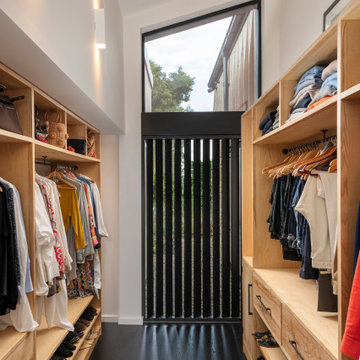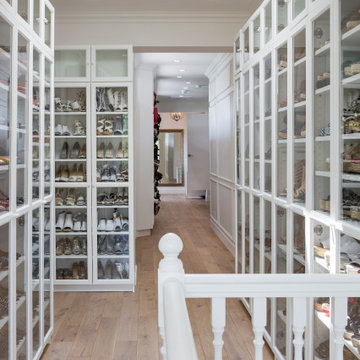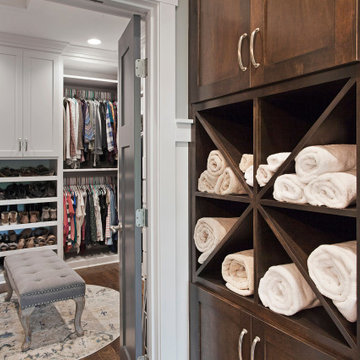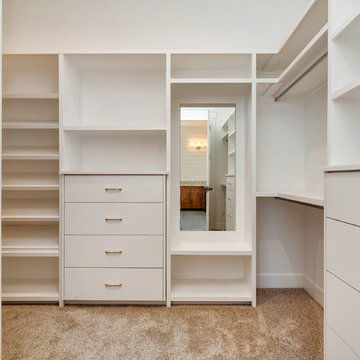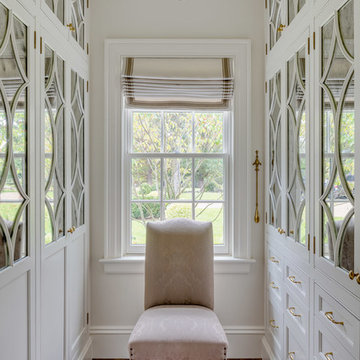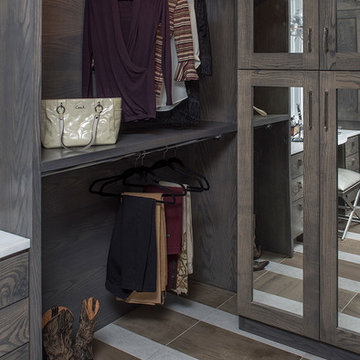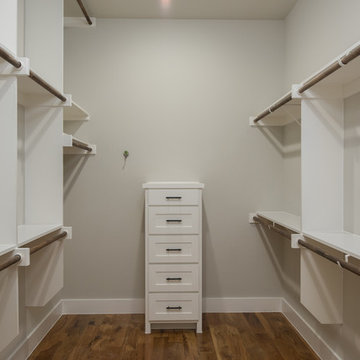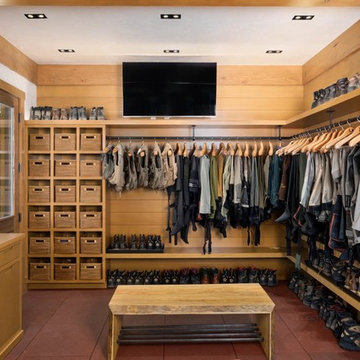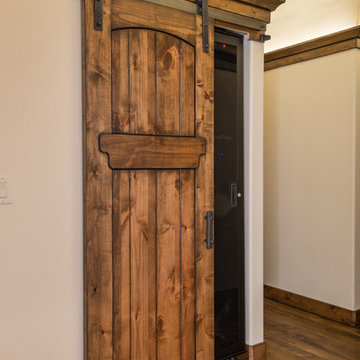6,132 Country Storage and Wardrobe Design Photos
Sort by:Popular Today
101 - 120 of 6,132 photos
Item 1 of 2
Find the right local pro for your project
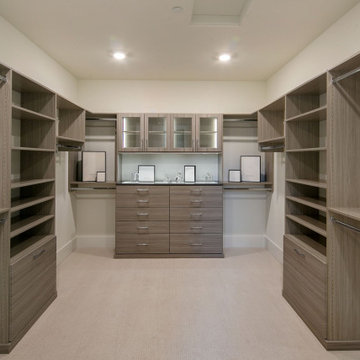
The Kelso's Primary Closet is a well-designed and functional space that offers convenience and style. The closet features cabinet lighting, illuminating the interior and making it easier to find and organize belongings. White can lights provide overall ambient lighting, ensuring a well-lit environment. Gray wooden cabinets offer ample storage space for clothing, accessories, and other items. The closet also includes a jewelry display area, allowing for easy organization and showcasing of favorite pieces. With its large walk-in design, there is plenty of room to navigate and access belongings comfortably. The closet is adorned with nickel and silver hardware, adding a touch of elegance and cohesion to the overall aesthetic. The Kelso's Primary Closet is a combination of practicality and aesthetics, providing a stylish and organized space for their wardrobe and personal items.

Inspired by the majesty of the Northern Lights and this family's everlasting love for Disney, this home plays host to enlighteningly open vistas and playful activity. Like its namesake, the beloved Sleeping Beauty, this home embodies family, fantasy and adventure in their truest form. Visions are seldom what they seem, but this home did begin 'Once Upon a Dream'. Welcome, to The Aurora.
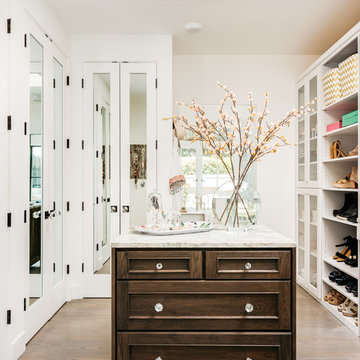
Christopher Stark Photographer Custom Closet with
center island, mirrored doors and shoe storage
Custom cabinetry provided by DuraSupreme and Jay Rambo - Design by Golden Gate
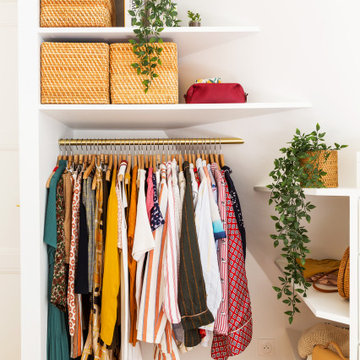
Il n'a pas été facile de savoir quoi faire de ces murs en pente, mais la solution a été trouvée: ce sera un dressing ouvert sur mesure !
Avec des étagères ouvertes et un meuble tiroirs.
6,132 Country Storage and Wardrobe Design Photos
6
