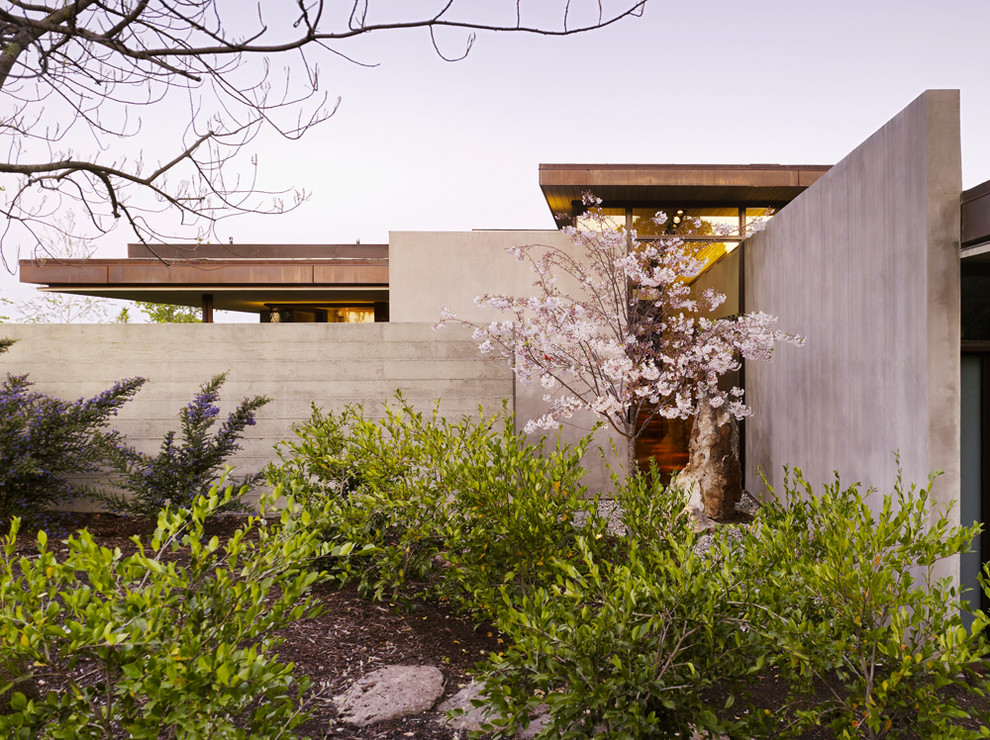
Courtyard Residence, Aidlin Darling Design
Conceived as a series of interconnected pavilions enclosing a garden, the courtyard-house typology is utilized to achieve private interiority within the suburban context. The strategic interplay of light and shadow, expansion and contraction, solidity and lightness is used to derive spatial richness. The house incorporates fuel cell and solar panel technologies, passive cooling, greywater reclamation, and extensive use of reclaimed finish materials. Photography by Matthew Millman
