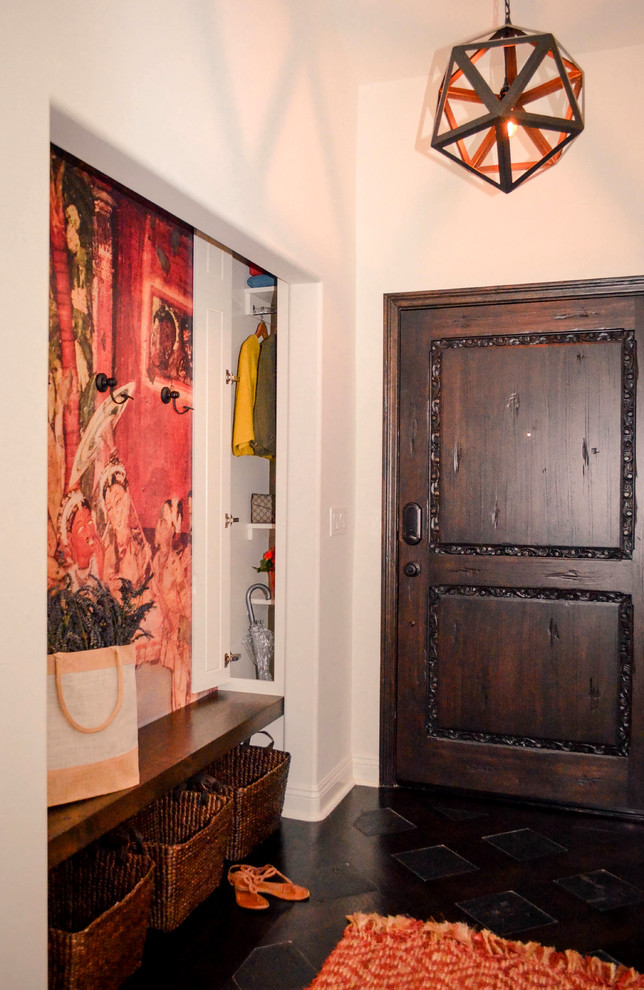
Creative Use of Space
The seating area and storage/coat closet in this entry was brought into existence by taking space formerly belonging to the garage and opening it up on the inside of the home. There are heat-activated lights inside the closet and above the bench for maximum energy efficiency. The ceiling was raised to the rafters to give the foyer a more spacious feel.

Amazing use of space. With the fantastic mural. And hidden door. Wow.