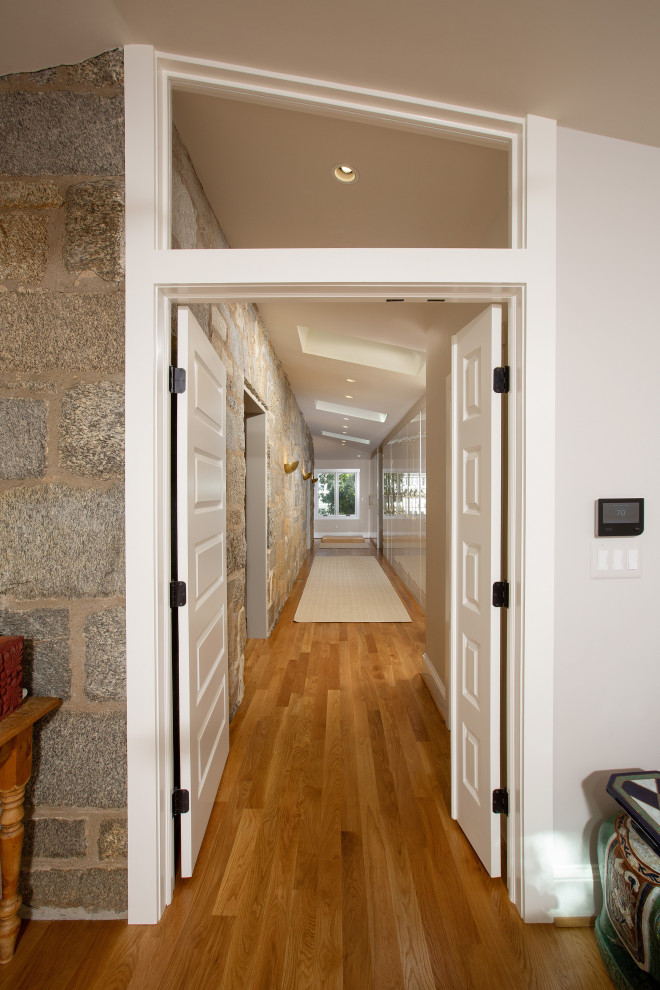
Crestwood Side and Rear Addition
This addition incorporates a great deal of symmetry as reflected in the skylights, lighting, closet layouts and window placement.
To maintain the widest possible opening to the home office without blocking the new powder room entry, we installed one narrow and one wider door.
• Due to the narrow side setback and the west orientation of the addition, we added three skylights to bring more light into the addition and adjacent interior spaces. The layout of the skylights proved to be very tricky as they had to be centered off the finished interior closets as well as the existing stone. Our team was so dedicated to creating perfect symmetry that we readjusted three skylights by 5-inches – after we framed and drywalled.
A transom allows light to flow into the addition even when the doors to the office are closed. After we removed the original windows on the side of the house, our masons carefully removed the existing granite walls under the two windows that were converted to doorways. They used grinders to cut the mortar joints and remove sections of the 8-inch thick wall. The replacement pieces of stone were sized and reinstalled to reveal natural edges with no cut marks.
