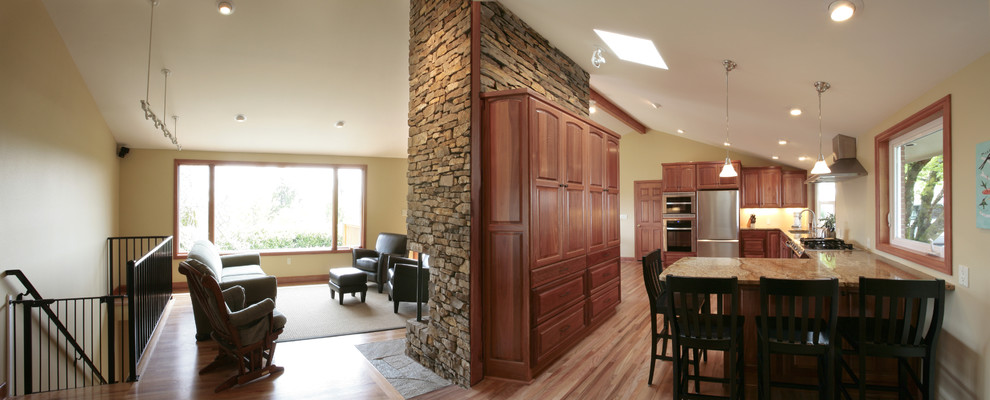
Daylight Ranch Conversion
We converted this daylight ranch kitchen/dining/living/entry to a single great room. The cathedral ceilings were vaulted from inside without removing the roof. The stairs were moved from the galley kitchen to the center of the home, we removed the dividing walls and extend fireplace from 8' to 12'-6" and refaced to make it the focal point of the room. Red oak flooring was installed in the entry and kitchen to match the existing living room. Custom built cabinets from red lyptus wood. GE Professional grade appliances. The lighting was designed to segment each space individually creating the space using light and dark without walls. A central audio/video system was installed to provide the appropriate background music for any mood. Photos by - Frank DeSantis Photography
