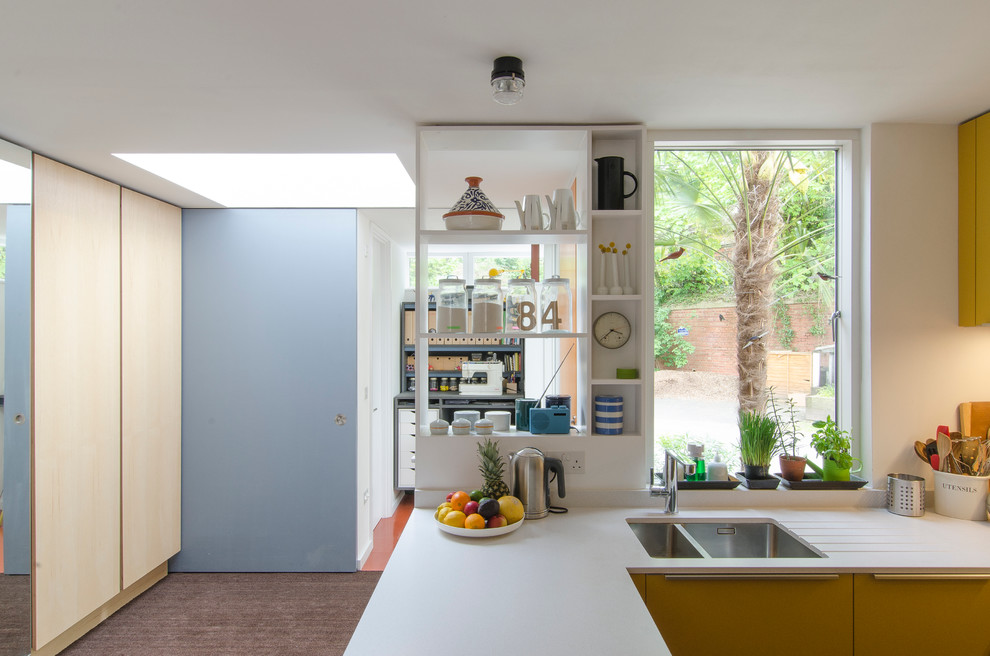
Delawyk Modular House
A bespoke open shelf lets in daylight from the hall while screening the kitchen from the entrance. Cupboards in the hall were built from IKEA base units with bespoke full-height ash-veneered plywood doors. Floor to ceiling sliding door separate entrance from home office and a cloak room. The large and modern windows bring lots of natural light into the house.
Photo: Frederik Rissom
Other Photos in Delawyk Modular House
What Houzzers are commenting on
E Z added this to Elijah's Ideas17 December 2023
See through shelf

A bespoke open shelf lets in daylight from the hall, while screening the kitchen from the entrance.The hall cupboards...