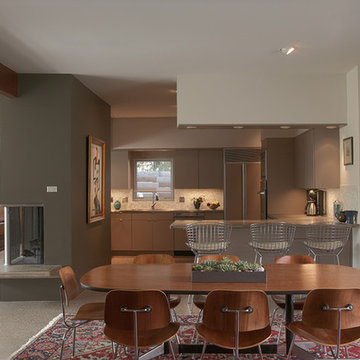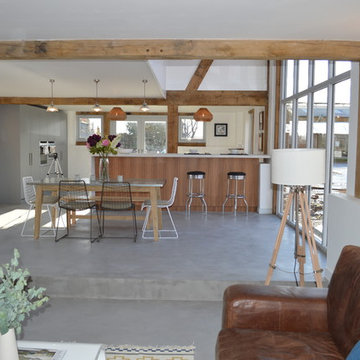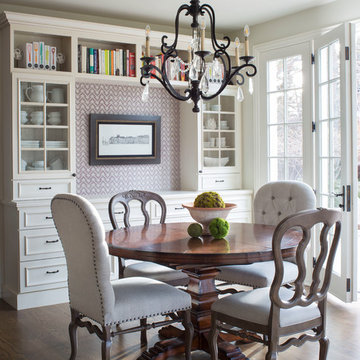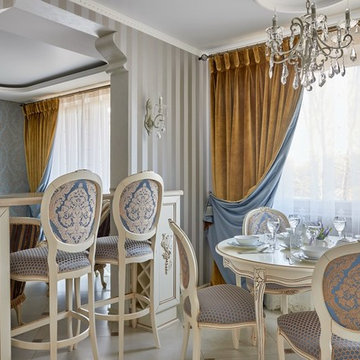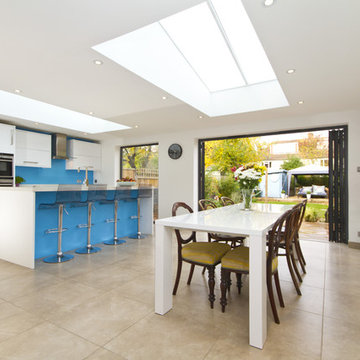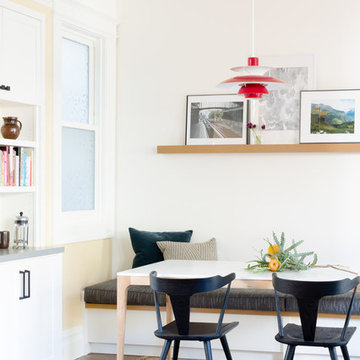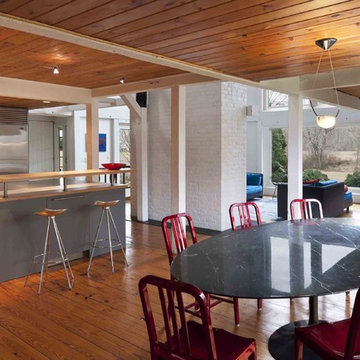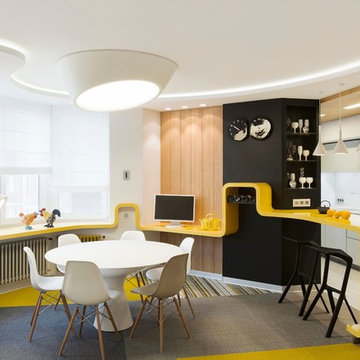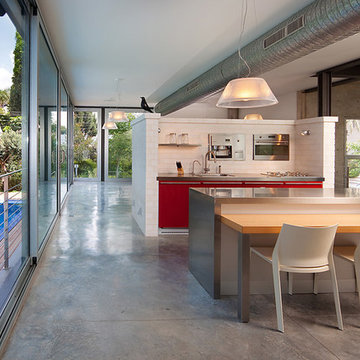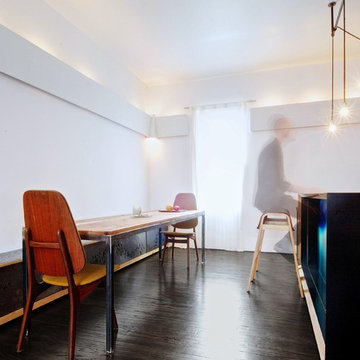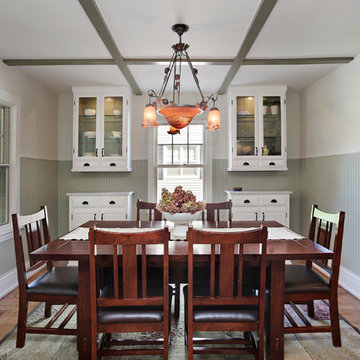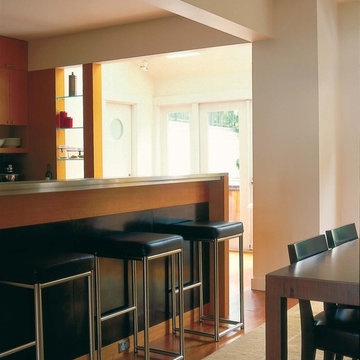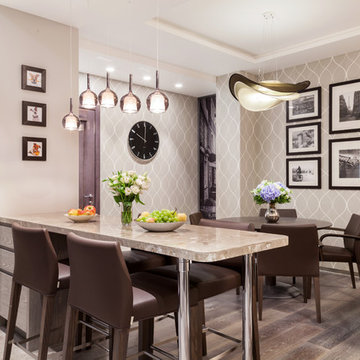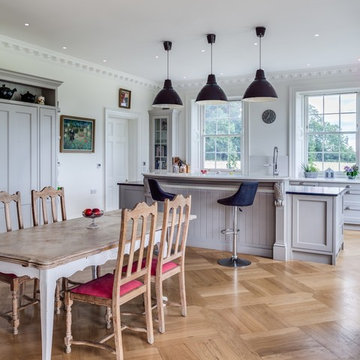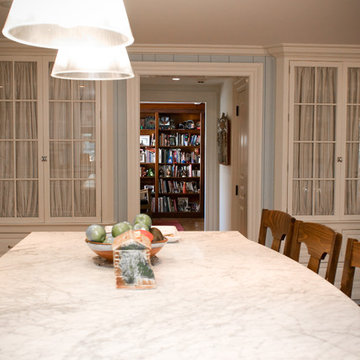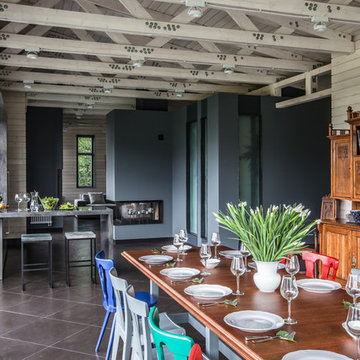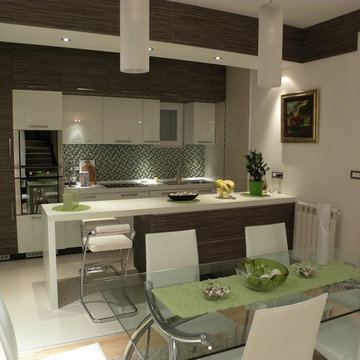194 Dining Room Design Photos
Sort by:Popular Today
81 - 100 of 194 photos
Find the right local pro for your project
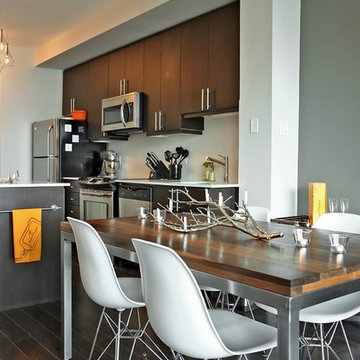
http://downtownphotos.ca | When purchased in 2011 this brand new condo had light birch parquet floors and bare white walls - the exact opposite of what our Client envisioned. Purchased predominantly for its amazing view of the Toronto skyline, we worked closely to transfer this blank canvas into the desired space without taking away from the incredible view. Replacing floors, lighting fixtures, painting the walls, adding pot lights, artwork, accessories and new furnishings throughout, the end product is a rustic, urban retreat. Predominantly grey, brown and quite neutral, especially the big purchase items, we used a lot of texture and a "Veuve Clicquot" orange accent to add visual interest.
Favourite pieces include the grey sectional made in Canada, exotic cowhide rug, rustic yet industrial walnut dinning table from northern Ontario (that took some convincing but truly makes the space) as well as the colourful art work purchased from a talented local artist.
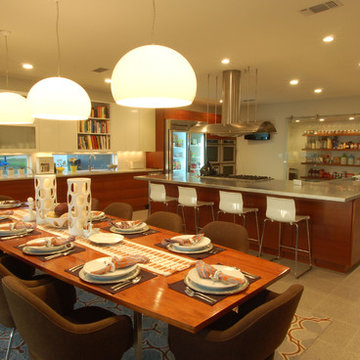
The key goal in developing the design for the renovation of this existing 50-year-old residence was to provide a livable house, which would frame and accentuate the owner’s extensive collection of Mid-century modern furnishings and art while blending its existing character into a modern 21st century version of the style. The kitchen was artfully collaborated on with the home's owner, who is the owner and chef of one of Austin's premiere restaurants. Extensive living areas were recouped and added to from the home's original design. The master suite was taken to the second floor and wrapped in glass to take advantage of the coveted Texas Hill Country vistas. Approximately seventy percent of the original home was kept, replacing only the small existing kitchen and master bedroom. Material selections were chosen based on sustainable criteria to make this remodel a "green" gem as well as a museum of modern furniture.
Photography by Adam Steiner
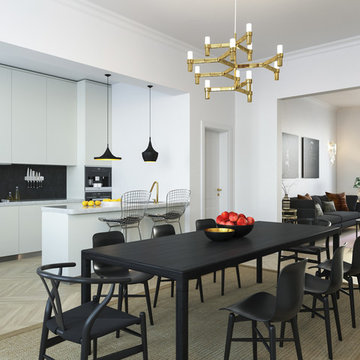
Clearly zoned spaces give this apartment easy functionality, with one area devoted to relaxed entertaining or watching TV and the other for cooking and dining. To link both, the same shades and shapes flow throughout. Black is a signature colour and the dark splashbacks and dining furniture are complemented by the sofa and photography in the living room. A mix of retro, contemporary and traditional pieces sit harmoniously together, teamed with quality materials for a glamorous feel: think brass taps, a statement chandelier and luxurious marble on the kitchen worktop and coffee table.
194 Dining Room Design Photos
5
