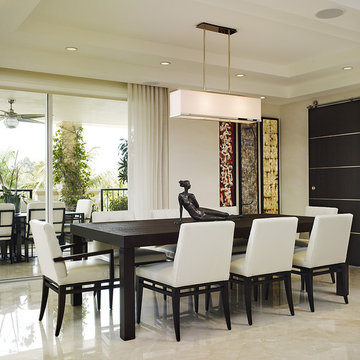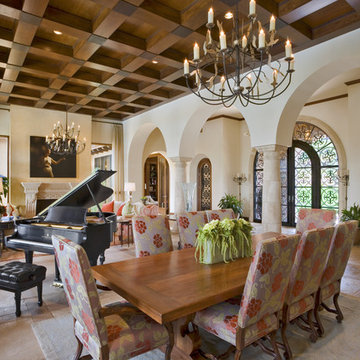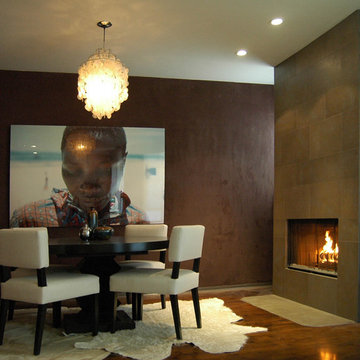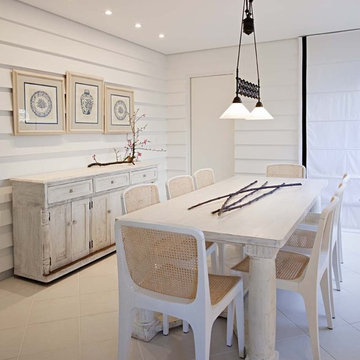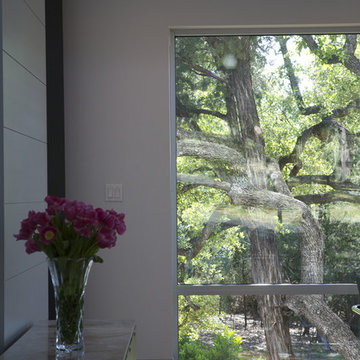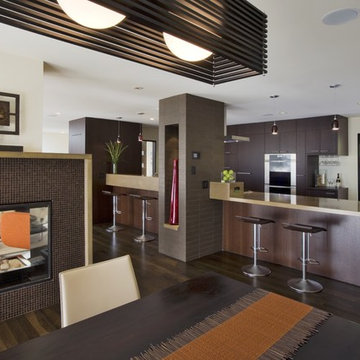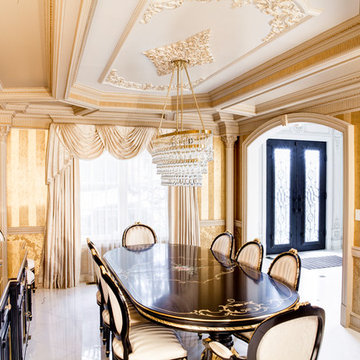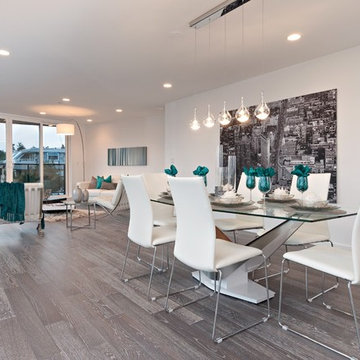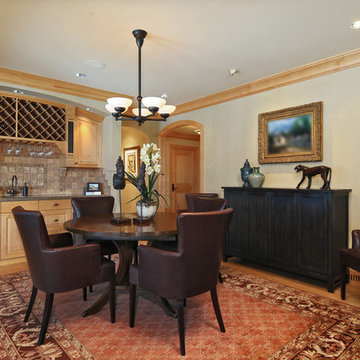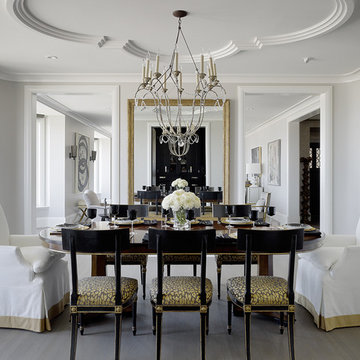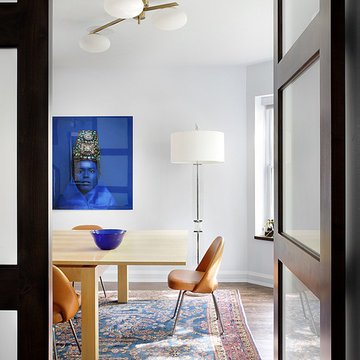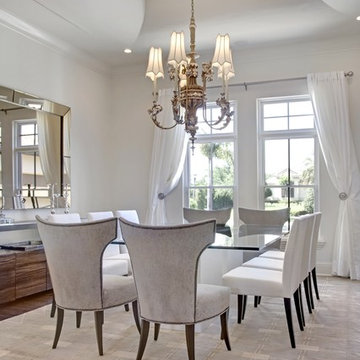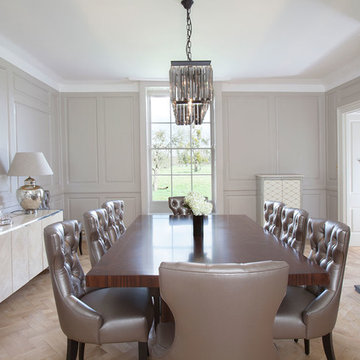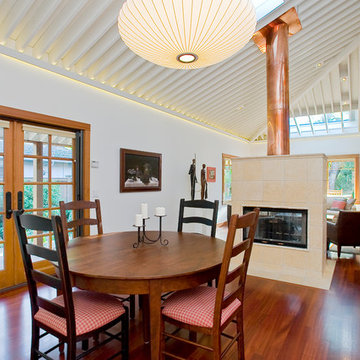785 Dining Room Design Photos
Sort by:Popular Today
101 - 120 of 785 photos
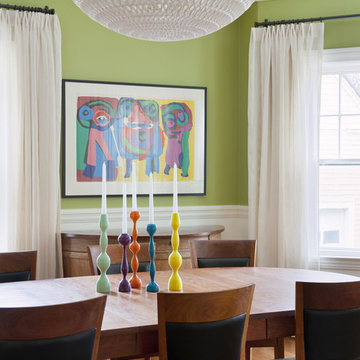
Renovation/Interior Design Services.
Photography: Greg Premru Photography
The paint color is Benjamin Moore's "Terrapin Green" - Be advised that due to the mix of natural and artificial lighting, digital photography processing, and your monitor's color settings, what you see on a computer screen will most likely be different than what the paint will look like in real life. We always suggest getting samples or chips and trying them in your own home before choosing a paint color.
Find the right local pro for your project
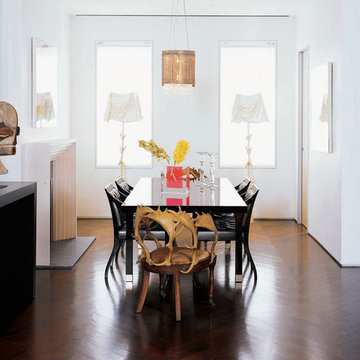
"Revival” implies a retread of an old idea—not our interests at Axis Mundi. So when renovating an 1840s Greek Revival brownstone, subversion was on our minds. The landmarked exterior remains unchanged, as does the residence’s unalterable 19-foot width. Inside, however, a pristine white space forms a backdrop for art by Warhol, Basquiat and Haring, as well as intriguing furnishings drawn from the continuum of modern design—pieces by Dalí and Gaudí, Patrick Naggar and Poltrona Frau, Armani and Versace. The architectural envelope references iconic 20th-century figures and genres: Jean Prouvé-like shutters in the kitchen, an industrial-chic bronze staircase and a ground-floor screen employing cast glass salvaged from Gio Ponti’s 1950s design for Alitalia’s Fifth Avenue showroom (paired with mercury mirror and set within a bronze grid). Unable to resist a bit of our usual wit, Greek allusions appear in a dining room fireplace that reimagines classicism in a contemporary fashion and lampshades that slyly recall the drapery of Greek sculpture.
Size: 2,550 sq. ft.
Design Team: John Beckmann and Richard Rosenbloom
Photography: Adriana Bufi, Andrew Garn, and Annie Schlecter
© Axis Mundi Design LLC
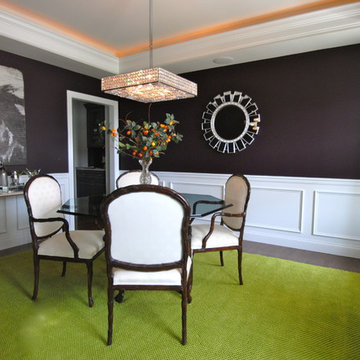
**Please Note--If you click on the tags in this photo you may NOT be taken to the actual vendors. Anyone may tag photos and redirect you to their own site.
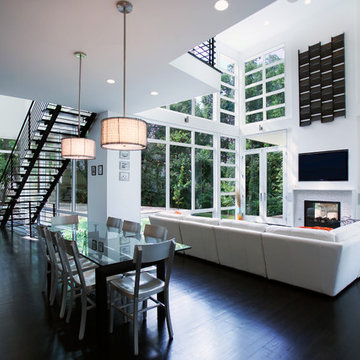
The new house sits back from the suburban road, a pipe-stem lot hidden in the trees. The owner/building had requested a modern, clean statement of his residence.
A single rectangular volume houses the main program: living, dining, kitchen to the north, garage, private bedrooms and baths to the south. Secondary building blocks attached to the west and east faces contain special places: entry, stair, music room and master bath.
The double height living room with full height corner windows erodes the solidity of the house, opening it to the outside. The porch, beyond the living room, stretches the house into the landscape, the transition anchored with the double-fronted fireplace.
The modern vocabulary of the house is a careful delineation of the parts - cantilevering roofs lift and extend beyond the planar stucco, siding and glazed wall surfaces. Where the house meets ground, crushed stone along the perimeter base mimics the roof lines above, the sharply defined edges of lawn held away from the foundation. The open steel stair stands separate from adjacent walls. Kitchen and bathroom cabinets are objects in space - visually (and where possible, physically) disengaged from ceiling, wall and floor.
It's the movement through the volumes of space, along surfaces, and out into the landscape, that unifies the house.
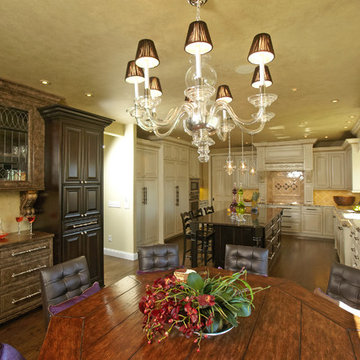
accent ceiling, breakfast bar, breakfast nook, cabinet front refrigerator, ceiling lighting, ceiling treatment, chandelier, eat in kitchen, island lighting, kitchen island, kitchen table, panel refrigerator, pendant lighting, range hood, recessed lighting, round dining table, tile kitchen backsplash, two tone cabinets, white kitchen,
© PURE Design Environments
785 Dining Room Design Photos
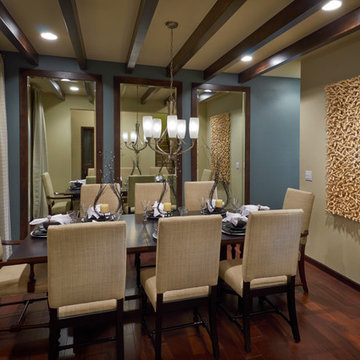
Dining Room Motivation Model at Pioneer Ridge. It's all about the details in this space! Full height mirrors make the space feel larger while wood beams add a level of richness to the room. The blue accent wall contrasts beautifully with the wood tones and beige upholstered chairs.
Copyright Moss Photography 2012
6
