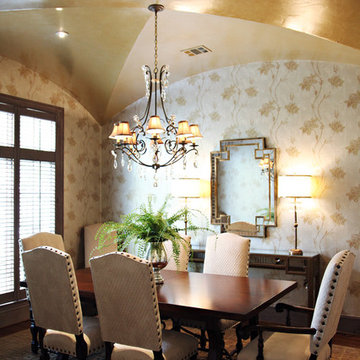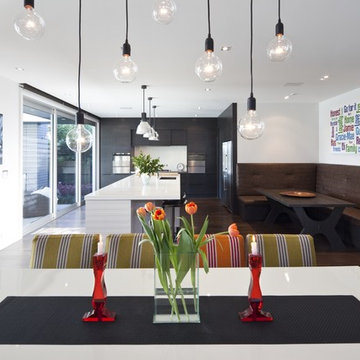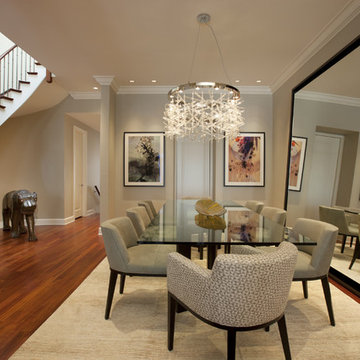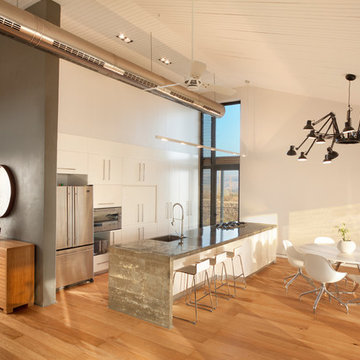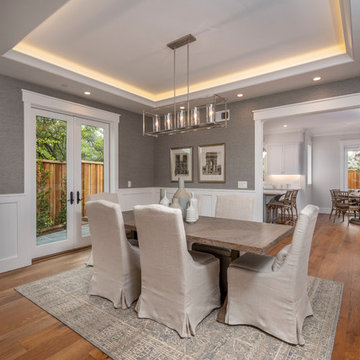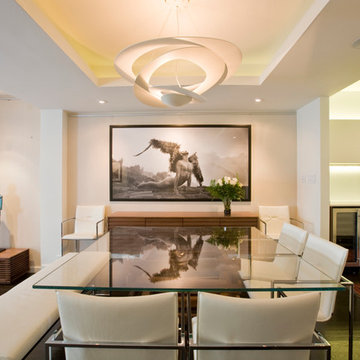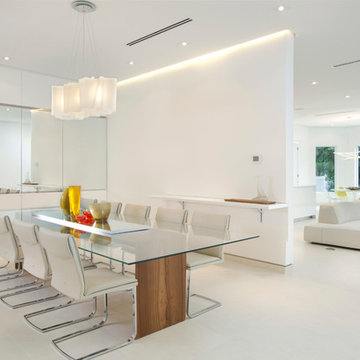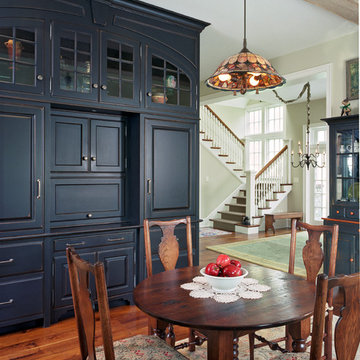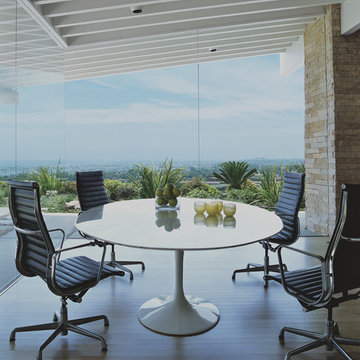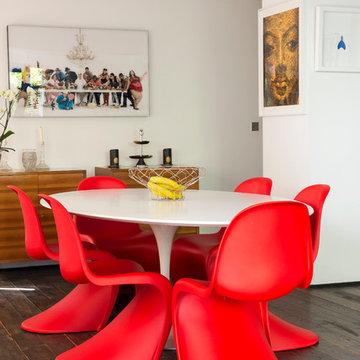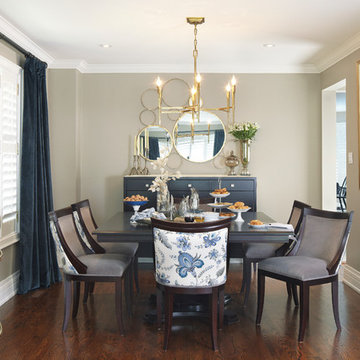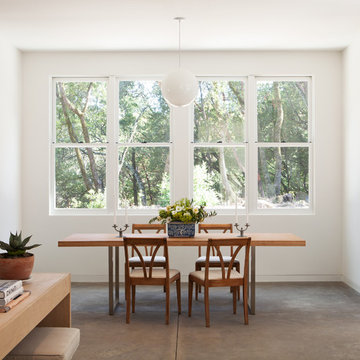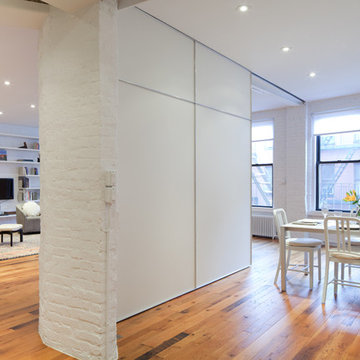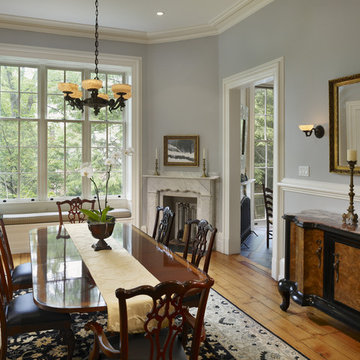785 Dining Room Design Photos
Sort by:Popular Today
81 - 100 of 785 photos
Find the right local pro for your project
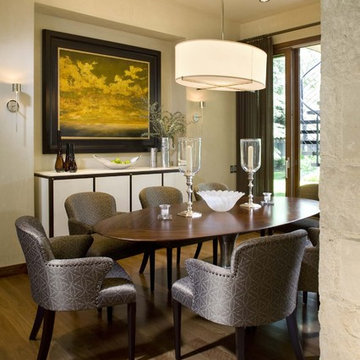
The remodel of this mid-century ranch house in an established Aspen neighborhood takes the opportunity to reuse sixty percent of the original roof and walls. Raising the roofline and adding clerestory windows and skylights flood the living spaces and master suite with natural light. Removing walls in the kitchen, living room and dining room create a generous and flowing open floor plan. Adding an entire wall of exterior glass doors to the centralized living room.
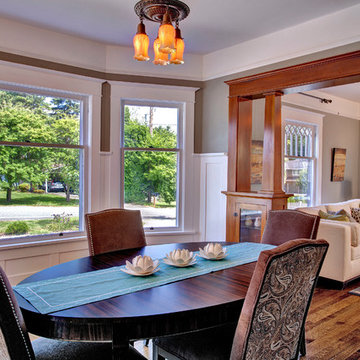
This home was in poor condition when it was found. Much of the trim was missing, there was a bookcase in the room and the carpet smelled very bad. There was a colonnade in that location originally, but it had been removed by a previous owner.
Photography: John Wilbanks
Interior Designer: Kathryn Tegreene Interior Design
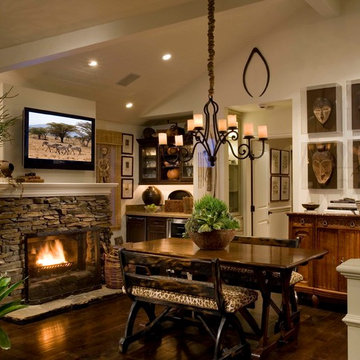
Dining Room - Winner of the 2012 ASID Platinum Award for Best Home under 3,500 square feet. Best Dining Room
Laguna Beach, CA
Interior Designer was the late Stephen L. Stein of SLS Designs, Inc. of Laguna Beach, CA
It has always been an honor to add creative splashes in the backgrounds of Steve's interiors. It was extra exciting to be a part of his team on his award-winning projects such as this one.
I'd love to invite you to join me in honoring of this wonderful man by coming by my profile, and checking out Interior Art's project files "ASID Award Contributions" and "Philharmonic Design Houses" for a peek at more of Steve's brilliance through the years. You'll also see a variety of other projects we worked on together throughout Interior Art's project files. He always took my breath away. He was a true artist; a true gentleman; a dear soul and a dear friend.
I always loved Steve Stein's impeccable taste in every step of the way. I've said many times over the years, Steve was a genius; a true artist at everything he did. Steve could place three items in a room and you'd pretty much fall to your knees in awe. I'm serious. I've seen him do it. He brought it to whatever he did. Complete and total awe.
In much humility I've done lots of little details in this space over years past. You'll see details in the background of the background that Steve attended to in his usual means of impeccability. In this care, the true use of "faux" was performed in such various ways it's just never seen. This is true "faux" at it's finest. Fireplace stones that were never stone.... awkward endcuts on wood that previously blared as unfinished lines and details to attend to. Faux wood finishes and cabinetry/furniture finishes to look like they've been there foreever and aged gracefully with the environment. I love my work!
Congratulations to Steve for his award-winning legacy in design. This one is particularly beautiful.
And finally, I wish to honor Steve Stein for being so open in the process of collaborating with his artisans. It was he who taught me, "A designer is only as good as his or her resources." Yet it was his trust and faith and allowed the grace of pure creativity to flow on his projects. He was so very trusting. We'll all miss you dearly, Steve.
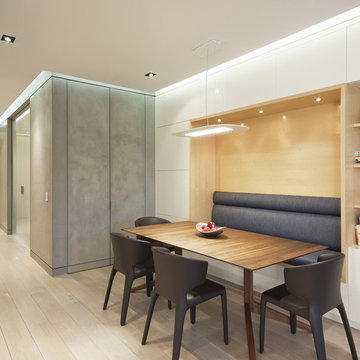
The owners of this prewar apartment on the Upper West Side of Manhattan wanted to combine two dark and tightly configured units into a single unified space. StudioLAB was challenged with the task of converting the existing arrangement into a large open three bedroom residence. The previous configuration of bedrooms along the Southern window wall resulted in very little sunlight reaching the public spaces. Breaking the norm of the traditional building layout, the bedrooms were moved to the West wall of the combined unit, while the existing internally held Living Room and Kitchen were moved towards the large South facing windows, resulting in a flood of natural sunlight. Wide-plank grey-washed walnut flooring was applied throughout the apartment to maximize light infiltration. A concrete office cube was designed with the supplementary space which features walnut flooring wrapping up the walls and ceiling. Two large sliding Starphire acid-etched glass doors close the space off to create privacy when screening a movie. High gloss white lacquer millwork built throughout the apartment allows for ample storage. LED Cove lighting was utilized throughout the main living areas to provide a bright wash of indirect illumination and to separate programmatic spaces visually without the use of physical light consuming partitions. Custom floor to ceiling Ash wood veneered doors accentuate the height of doorways and blur room thresholds. The master suite features a walk-in-closet, a large bathroom with radiant heated floors and a custom steam shower. An integrated Vantage Smart Home System was installed to control the AV, HVAC, lighting and solar shades using iPads.
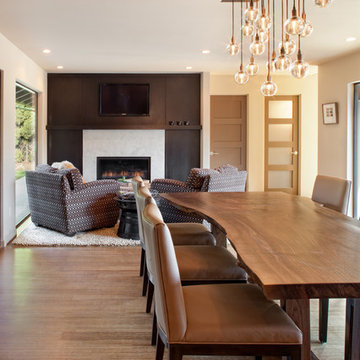
Kitchen/Dining/Sitting Room of this Mid 60's ranch remodel shows the new quater sawn oak cabinets and the walnut slab table. Cabinets wer constructed by Cascade Contracting and the table was fabricated by Altura Furniture.
Photos By: Josh Parteee
785 Dining Room Design Photos
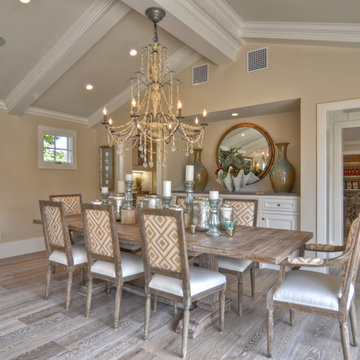
Built, designed & furnished by Spinnaker Development, Newport Beach
Interior Design by Details a Design Firm
Photography by Bowman Group Photography
5
