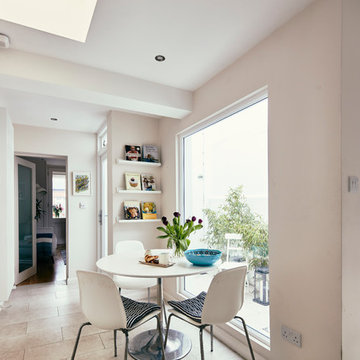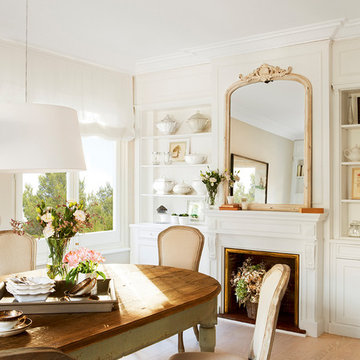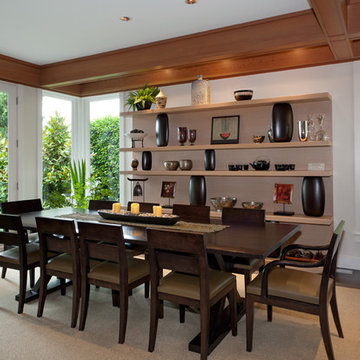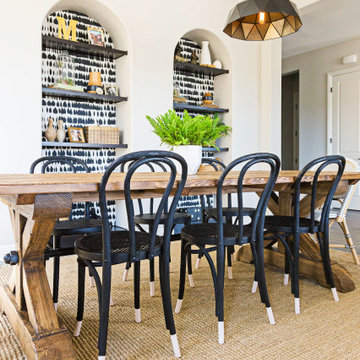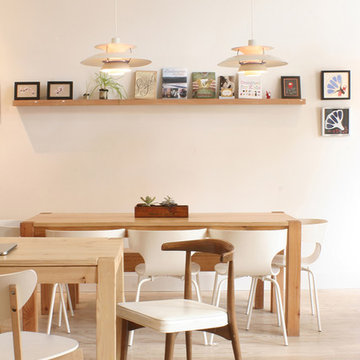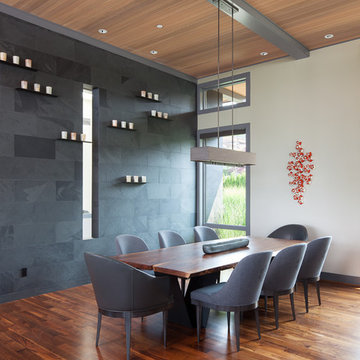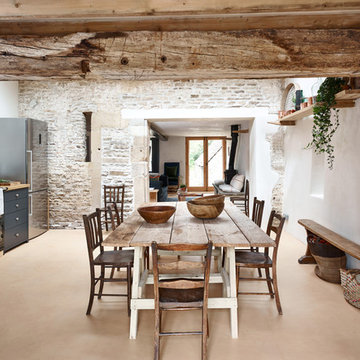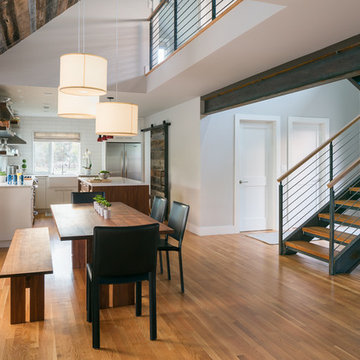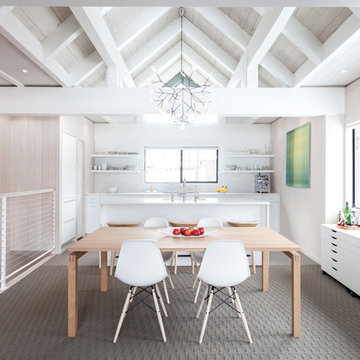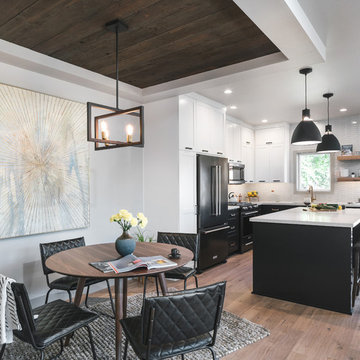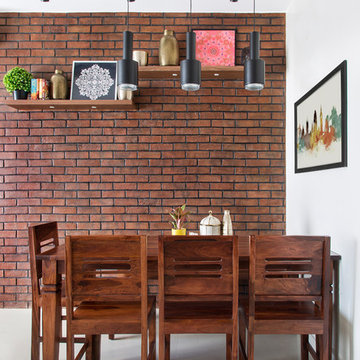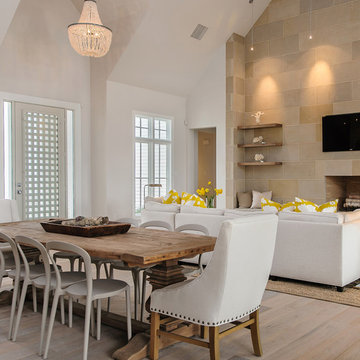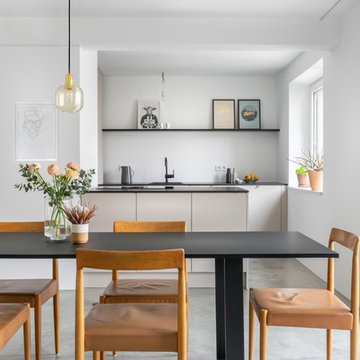324 Dining Room Design Photos
Sort by:Popular Today
101 - 120 of 324 photos
Find the right local pro for your project
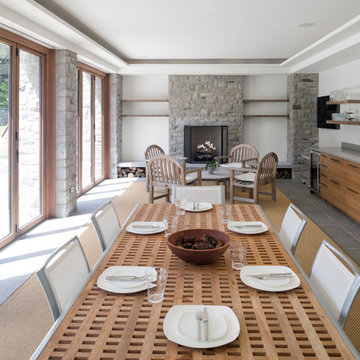
This addition replaced a 2-car garage and pool house with a lavish spa, guest house and 4-car garage, accompanied by a new landscaped terrace with pool, hot tub and outdoor dining area. A covered walk-way was replaced with a fully enclosed glass link that provides year-round access between the addition and main house, and provides a secondary entrance to the home.
The ground floor of the addition has the feel of a Scandinavian spa, featuring fitness equipment, massage room, steam room and a versatile gathering room with amenities for food preparation and indoor lounging. With the patio doors open, the west facing rooms each expand onto the pool terrace.
Award: 2012 GOHBA Award of Excellence: Renovation/Addition Over $500,000
Completed in 2012 / 4,800 sq.ft (addition only)
Photos by www.doublespacephoto.com
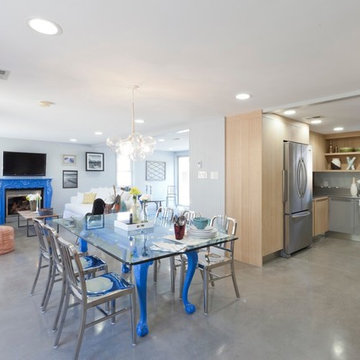
This Jersey Shore beach home makeover led to a space that puts as much emphasis on function as it does design. The kitchen boasts contemporary, sleek cabinetry and stainless steel appliances, with a sea glass backsplash to bring back the beachy feel this family loves. A glass top table in the dining room is the perfect way to show off its traditional legs given new life with blue high-gloss paint, while a bubble-shaped chandelier hangs overhead. The living room continues the open, airy theme with white couches, a traditional fireplace mantel given the same blue-paint treatment, and some wood and leather accents to warm it all up. The picture frame air conditioner brings in discreet functionality. Polished concrete floors are easy to clean during family gatherings, while the large wall of glass doors open up to a backyard perfect for entertaining, complete with an outdoor kitchen, pizza oven, and bocce court.
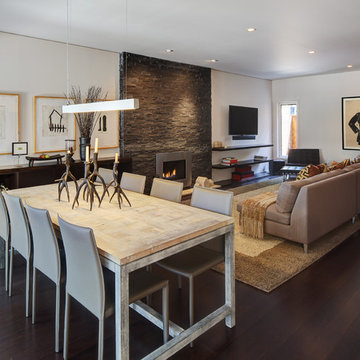
Open plan dining area, living room and fireplace showcasing built-in buffet and book shelves
Photo: Tricia Shay
Architect: Stephen Bruns/Bruns Architecture
Interior Design: MANI & Co
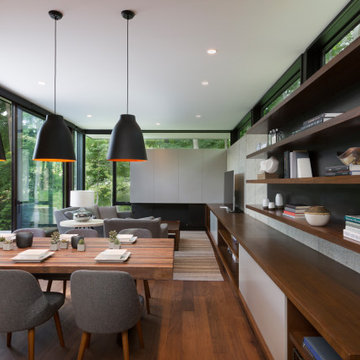
This modern home is artfully tucked into a wooded hillside, and much of the home's beauty rests in its direct connection to the outdoors. Floor-to-ceiling glass panels slide open to connect the interior with the expansive deck outside, nearly doubling the living space during the warmer months of the year. A palette of exposed concrete, glass, black steel, and wood create a simple but strong mix of materials that are repeated throughout the residence. That balance of texture and color is echoed in the choice of interior materials, from the flooring and millwork to the furnishings, artwork and textiles.
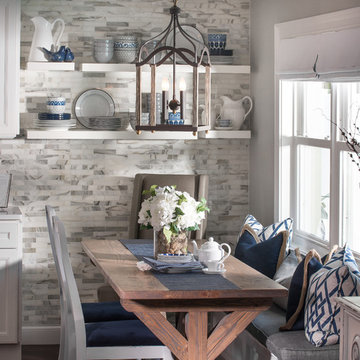
The dining nook features a simple bird cage style chandelier and contains a custom-built table with window booth seating and chairs accented with pops of denim blue throughout.
(Photography credited to SLR Pro Shots.)
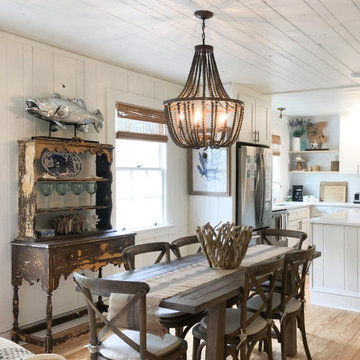
Vintage raised beach cottage c. 1935 updated with charm! While keeping the integrity of the home in tact, this home has been updated to accommodate today's lifestyle with an open concept feel.
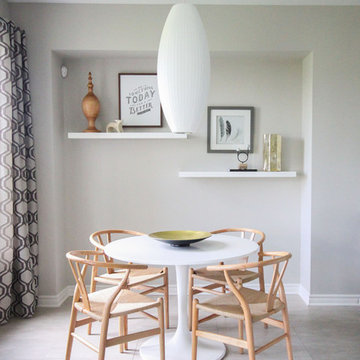
In November 2013 we were contacted by Richcraft, one of Ottawa's largest developers to inquire if we would be interested in staging their new showcase of single and town homes in the ever expanding Riverside south community. Although the project seemed intimidating at first ( 9 houses in a tight time frame), this was a designers dream and an offer and challenge we joyfully accepted.
Seen here is the Byron. For this model we were inspired by the clean lines of the kitchen cabinets and the overall feel of the layout. We decided to go for a mid century theme decor starting with a bold retro pattern mural that our painter executed perfectly! Gold hits, classic chairs and our favorite light fixtures were then brought in to complete the look.
Photos: Sacha Leclair
324 Dining Room Design Photos
6
