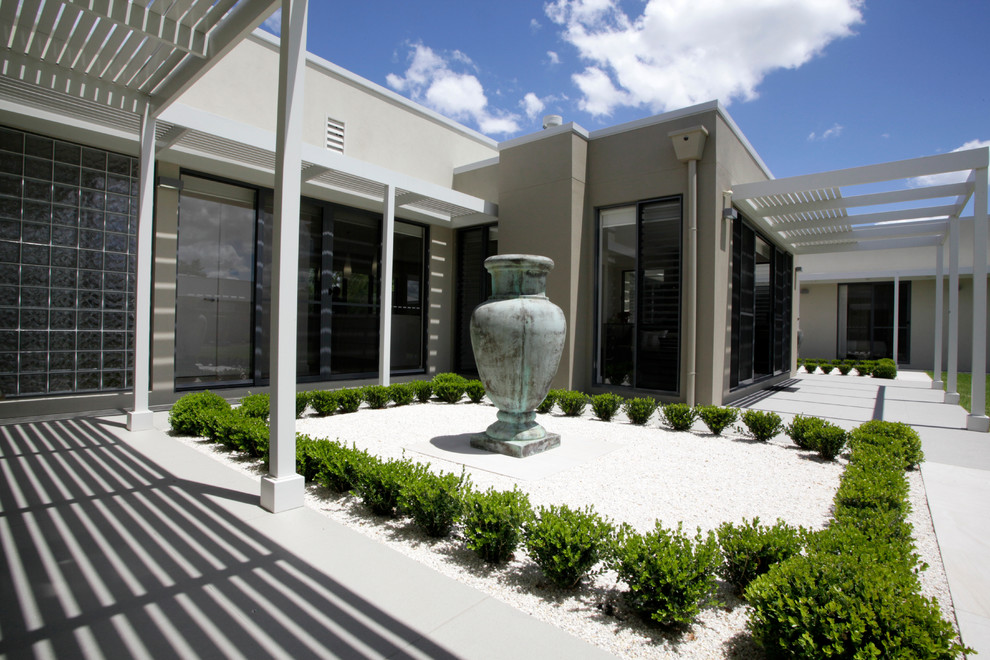
Driffield House, Hunter Valley
Designed as a series of connected pavilions, each wing forms against a central landscaped courtyard. This arrangement offers excellent ventilation and solar access for the spaces within each pavilion. A double garage is connected to the main residence by a covered link, which assists in defining the main entry. Builder: Valley Homes. Architect: Mark Lawler Architects.
