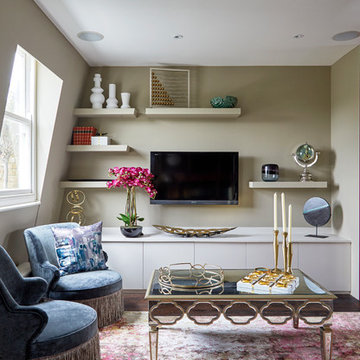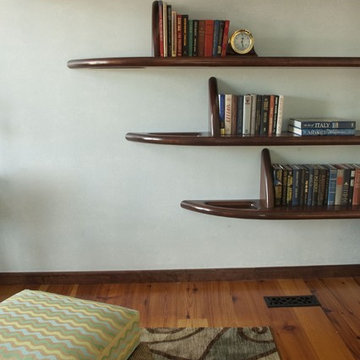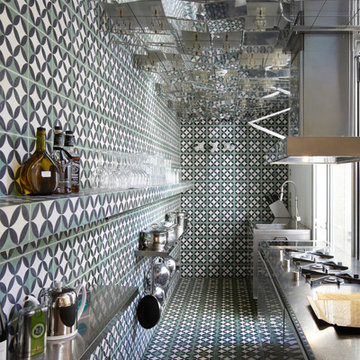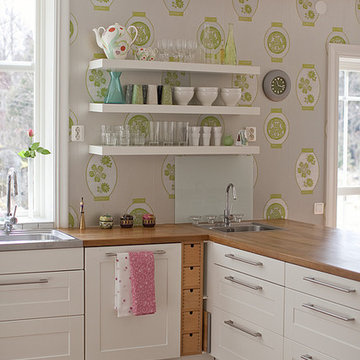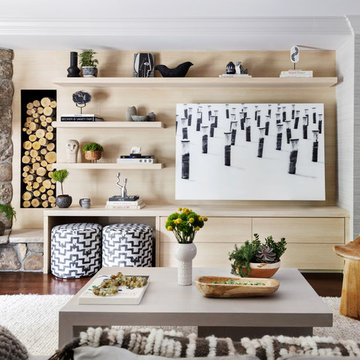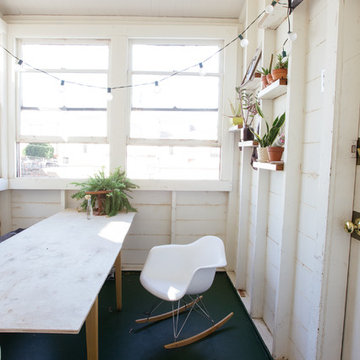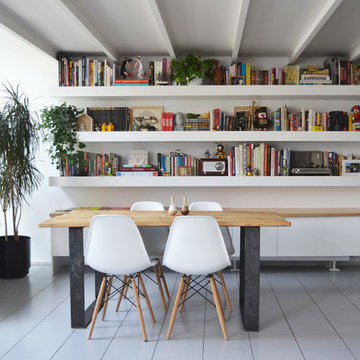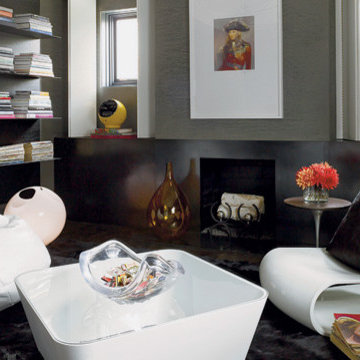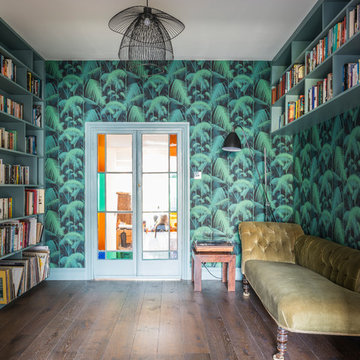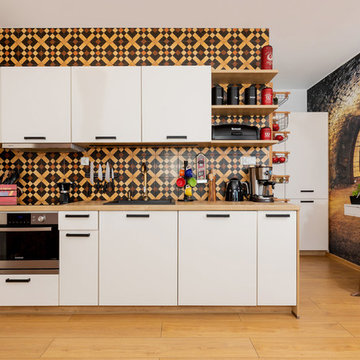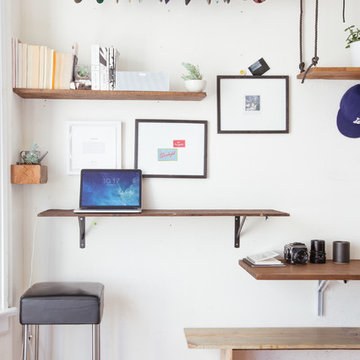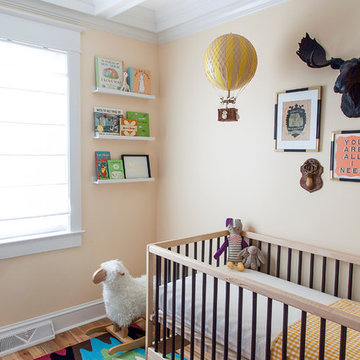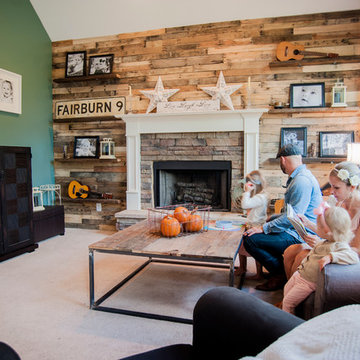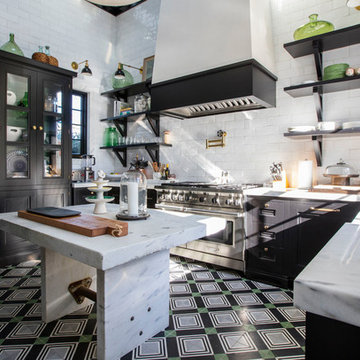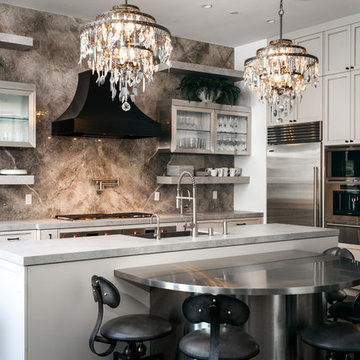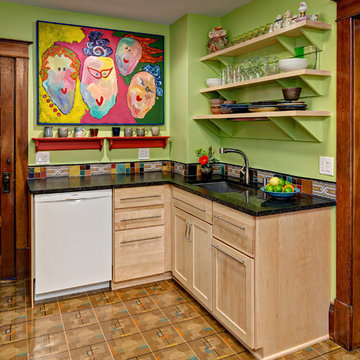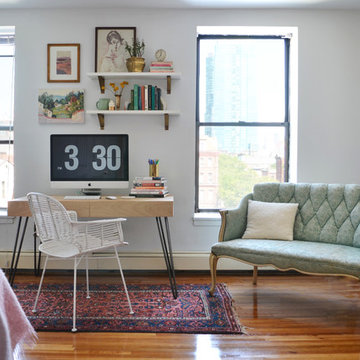163 Eclectic Home Design Photos
Find the right local pro for your project
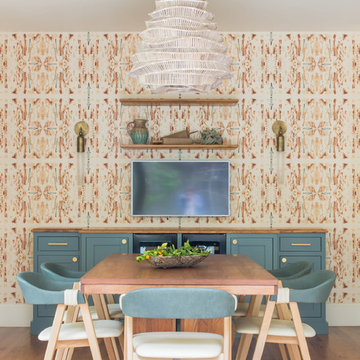
Well-traveled. Relaxed. Timeless.
Our well-traveled clients were soon-to-be empty nesters when they approached us for help reimagining their Presidio Heights home. The expansive Spanish-Revival residence originally constructed in 1908 had been substantially renovated 8 year prior, but needed some adaptations to better suit the needs of a family with three college-bound teens. We evolved the space to be a bright, relaxed reflection of the family’s time together, revising the function and layout of the ground-floor rooms and filling them with casual, comfortable furnishings and artifacts collected abroad.
One of the key changes we made to the space plan was to eliminate the formal dining room and transform an area off the kitchen into a casual gathering spot for our clients and their children. The expandable table and coffee/wine bar means the room can handle large dinner parties and small study sessions with similar ease. The family room was relocated from a lower level to be more central part of the main floor, encouraging more quality family time, and freeing up space for a spacious home gym.
In the living room, lounge-worthy upholstery grounds the space, encouraging a relaxed and effortless West Coast vibe. Exposed wood beams recall the original Spanish-influence, but feel updated and fresh in a light wood stain. Throughout the entry and main floor, found artifacts punctate the softer textures — ceramics from New Mexico, religious sculpture from Asia and a quirky wall-mounted phone that belonged to our client’s grandmother.
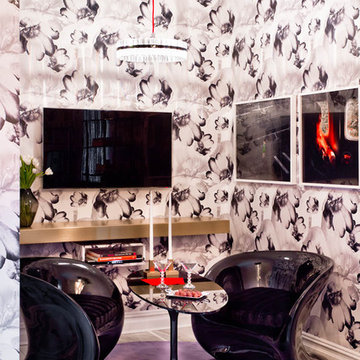
Photo: Rikki Snyder © 2012 Houzz
Holly Hunt, Baroncelli, Couture Showrooms, Doris Leslie Blau, Niedermaier, Brett Design Wallpaper, Nick Crumm Construction, Maison Gerard
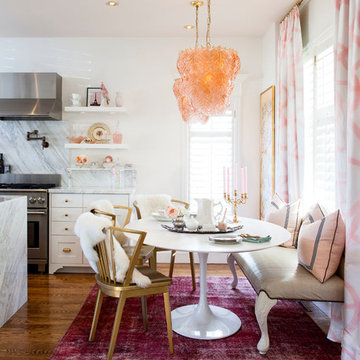
The eat in kitchen needed to act as both kitchen and formal dining room for this family friendly home. We custom designed a banquette using reptile skin vinyl for washability and then paired it with a classic Saarinen-inspired wood top oval table and gold dining chairs. The vintage Murano chandeliers were originally one large fixture that the client had made into two. We hand-painted silk drapery and had chinoiserie panels mounted and framed to flank either side of the window. Photos: Donna Griffith
163 Eclectic Home Design Photos
4
