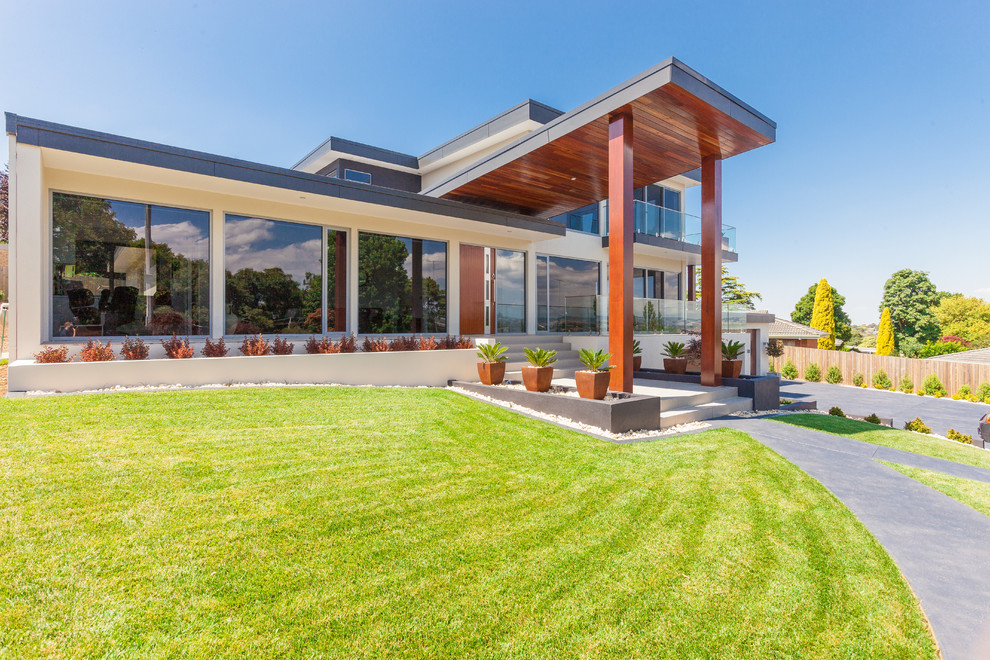
Exterior - After
Dawes Design & Drafting Group
A 3 storey extension to a 1960’s B/V home plus a re-design and creation of a new open plan kitchen, dining & family area incorporating a new modern 3 storey staircase & new high-end disable access lift over all 3 levels. The garage level was re-designed from a 2 car garage into a large 4 car garage with a separate large workshop & storage area.

carport done like this with wood