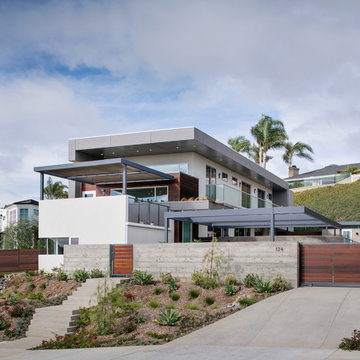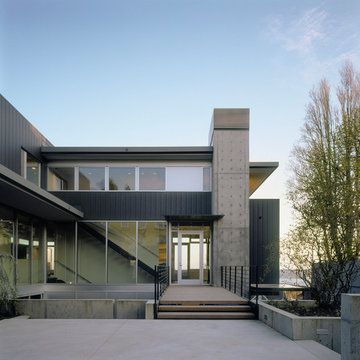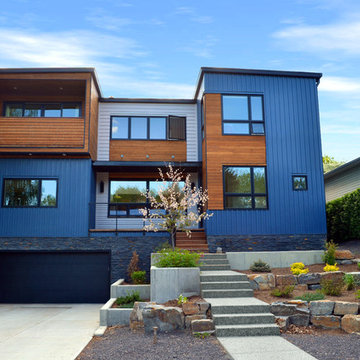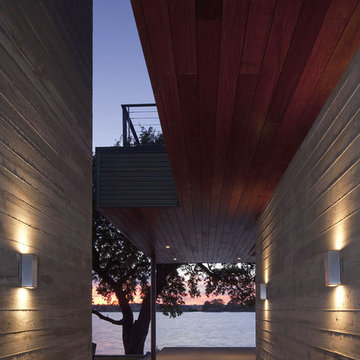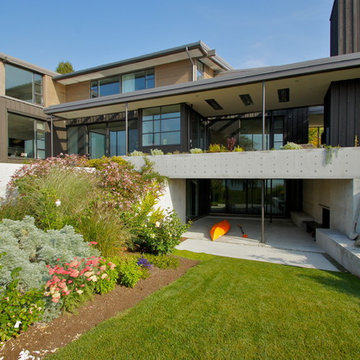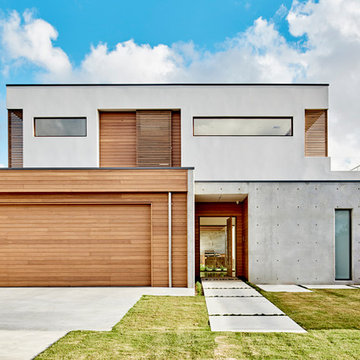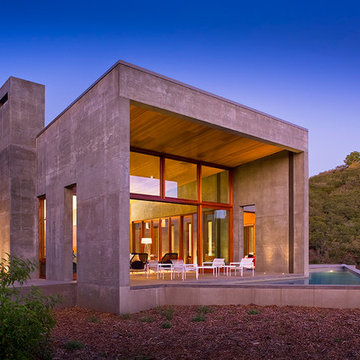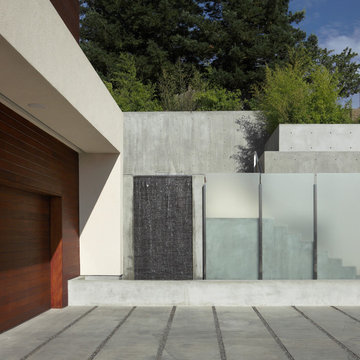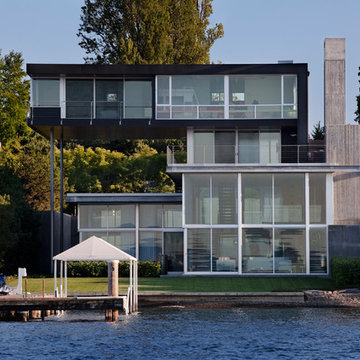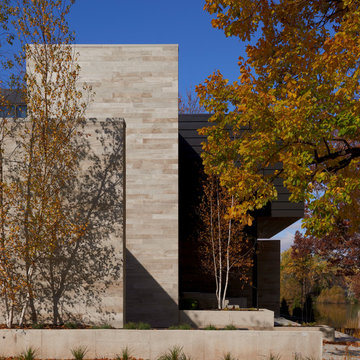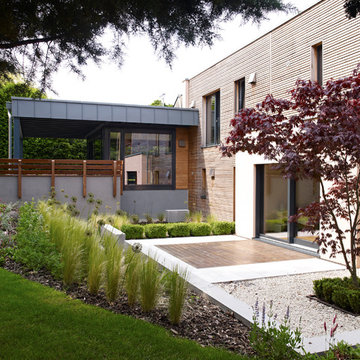302 Exterior Design Photos
Sort by:Popular Today
81 - 100 of 302 photos
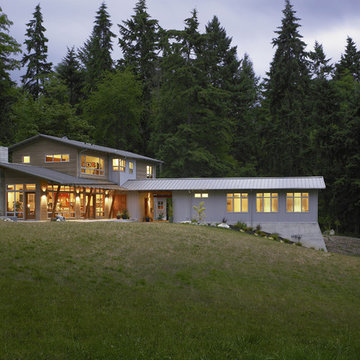
New construction of contemporary house on view acreage on Vashon Island.
Photo credit - Patrick Barta Photography
Find the right local pro for your project
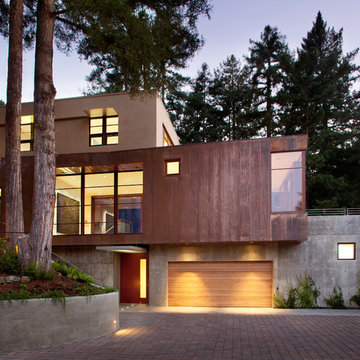
This double-height space, the spatial core of the house, has a large bay of windows focused on a grove of redwood trees just 10 feet away.
Photographer: Paul Dyer
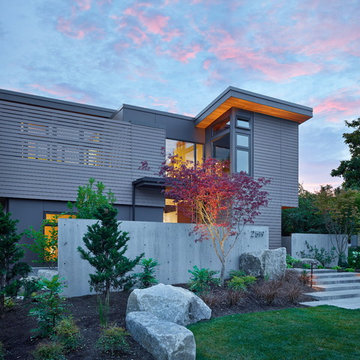
Contractor: Joseph McKinstry Construction; Interior Design: Jan Holbrook; Photo: Benjamin Benschneider
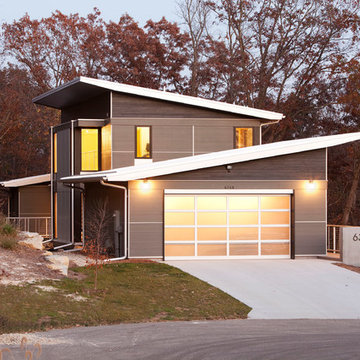
Unfolding like a strand of pearls from west to east across a steeply descending slope, this energy-efficient and sustainable home commands expansive winter views from its lofty ledge high above the north bank of the Zumbro River. Designed as a series of three linked pods, one each for garage, dwelling and retreat, this collection of sun-drenched forms strikes a quiet and respectful pose on this naturally wooded site.
troy thies
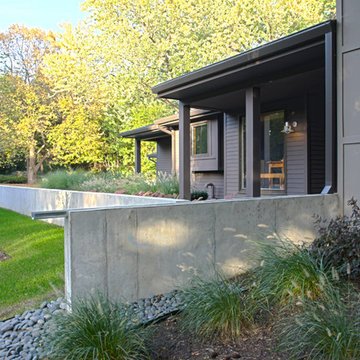
Collaboration with Marilyn Offutt at Offutt Design.
Tom Kessler Photography
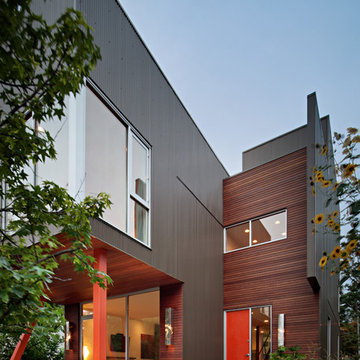
Architecture by: 360 Architects
Photos taken by:
ERIC LINEBARGER
lemonlime photography
website :: lemonlimephoto.com
twitter :: www.twitter.com/elinebarger/
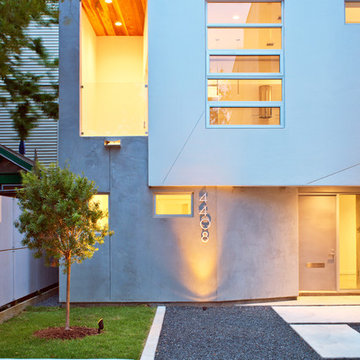
A 3-unit townhouse located in Houston that takes advantage of a unique site utilization strategy by providing garage access via a rare alleyway.
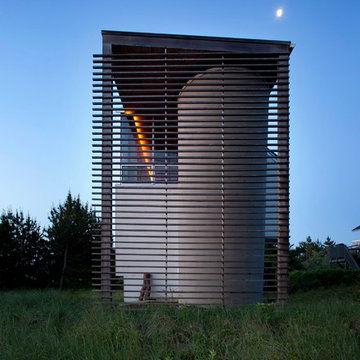
The house is integrated in the surrounding natural
environment of beach and dunes. The large expanses of glass on the second floor
allow views of both very different bodies of water: the placid bay and ever
changing ocean.
The exterior mass of the main body of the house is composed of 3 parts, a cement panel clad bottom, a cedar clad roof/ceiling and sides, and thirdly, joining the two are the second floor glass windows. Horizontal cedar slats are placed to the sides, filtering the views to the neighboring houses.
Photos by Erik Freeland
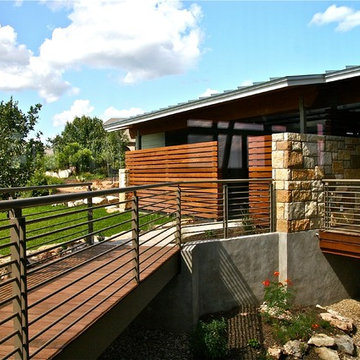
Photos by Alan K. Barley, AIA
This home's property was steeply sloped. The carport was located on the only flat area and we literally had to bridge from the carport the the house.
Screened-In porch, Austin luxury home, Austin custom home, BarleyPfeiffer Architecture, wood floors, sustainable design, sleek design, modern, low voc paint, interiors and consulting, house ideas, home planning, 5 star energy, high performance, green building, fun design, 5 star appliance, find a pro, family home, elegance, efficient, custom-made, comprehensive sustainable architects, natural lighting, Austin TX, Barley & Pfeiffer Architects, professional services, green design, curb appeal, LEED, AIA,
302 Exterior Design Photos
5
