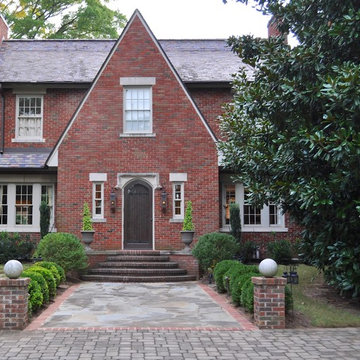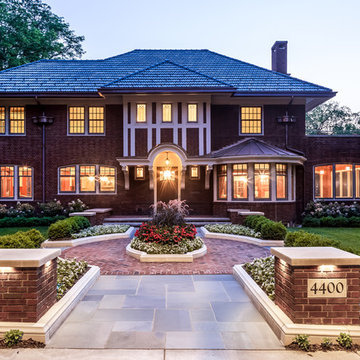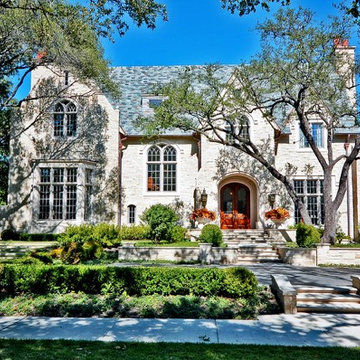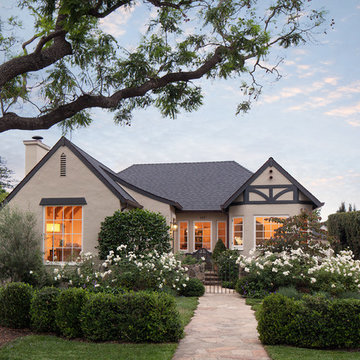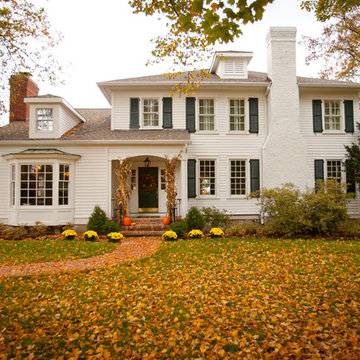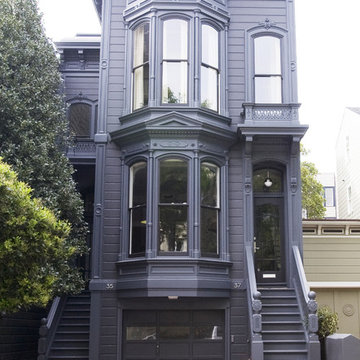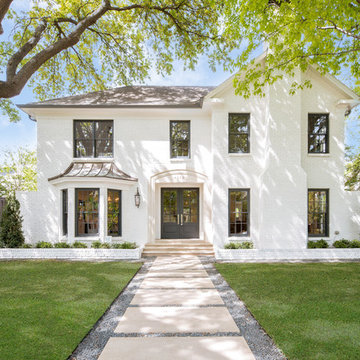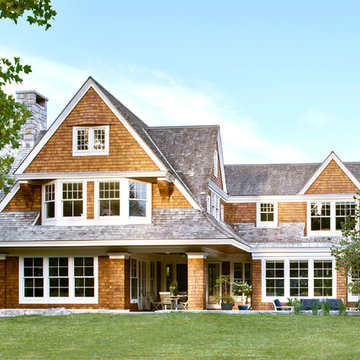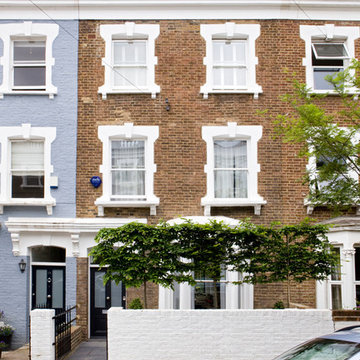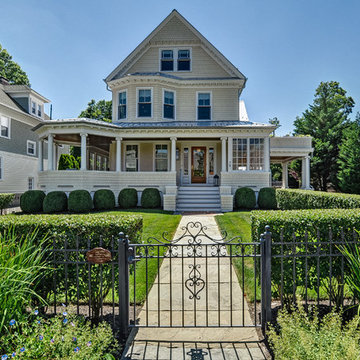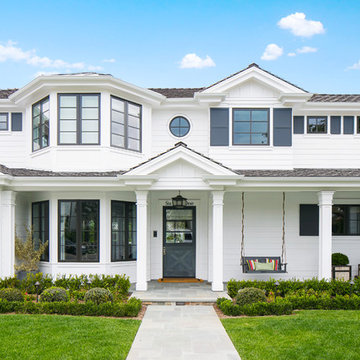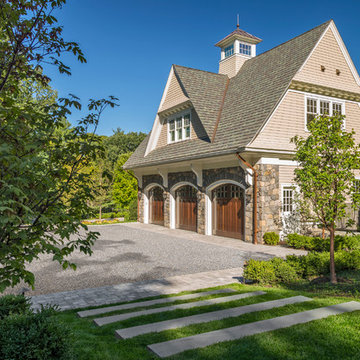544 Exterior Design Photos
Sort by:Popular Today
61 - 80 of 544 photos
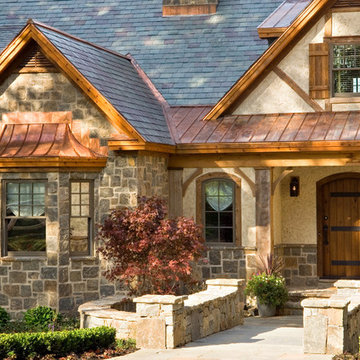
A European-California influenced Custom Home sits on a hill side with an incredible sunset view of Saratoga Lake. This exterior is finished with reclaimed Cypress, Stucco and Stone. While inside, the gourmet kitchen, dining and living areas, custom office/lounge and Witt designed and built yoga studio create a perfect space for entertaining and relaxation. Nestle in the sun soaked veranda or unwind in the spa-like master bath; this home has it all. Photos by Randall Perry Photography.
Find the right local pro for your project
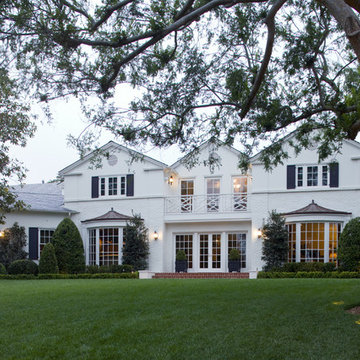
An extensive remodel of a 1930s Colonial Revival residence by Paul Williams in Holmby Hills that had been badly neglected over the years. We expanded the house and restored the original Moderne interiors with Art Deco furnishings. Influenced by 1930s Hollywood glamour, we brought back white-painted brickwork, Chippendale-style railings and decorative details from the streamlined era.
Interiors by Craig Wright
Landscape by Daniel Busbin

Mid-Century Modernism inspired our design for this new house in Noe Valley. The exterior is distinguished by cubic massing, well proportioned forms and use of contrasting but harmonious natural materials. These include clear cedar, stone, aluminum, colored stucco, glass railings, slate and painted wood. At the rear yard, stepped terraces provide scenic views of downtown and the Bay Bridge. Large sunken courts allow generous natural light to reach the below grade guest bedroom and office behind the first floor garage. The upper floors bedrooms and baths are flooded with natural light from carefully arranged windows that open the house to panoramic views. A mostly open plan with 10 foot ceilings and an open stairwell combine with metal railings, dropped ceilings, fin walls, a stone fireplace, stone counters and teak floors to create a unified interior.
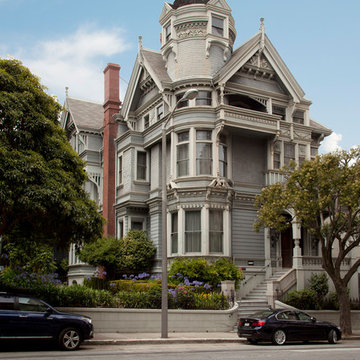
Full story:
Victorian style lives on in San Francisco’s Haas-Lilienthal House http://www.houzz.com/ideabooks/29914308
Photo: Margot Hartford © 2014 Houzz
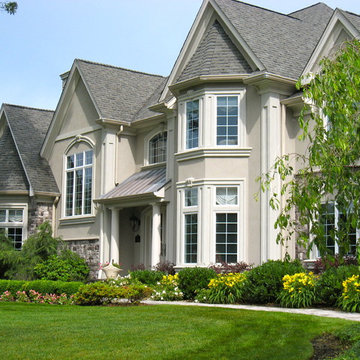
Summertime blooming annuals and day lilies graciously frame the entry to this home.
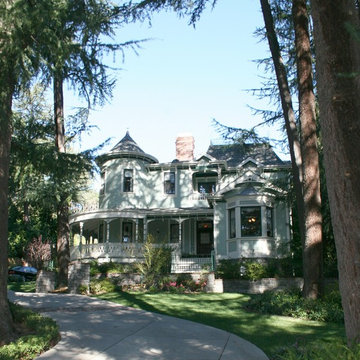
High Victorian replication. Every room is period-detailed. applioances and fixtures are reproductions and authentic to the style.
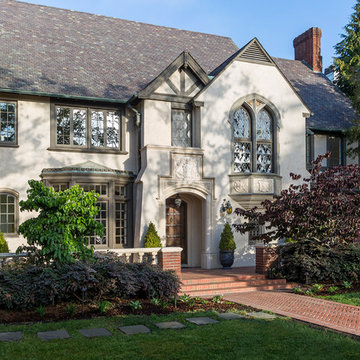
Total renovation of the spectacular home overlooking the San Francisco skyline.
Jennifer Howard, Custom Cabinetry
Jon De La Cruz, Interior Designer
544 Exterior Design Photos
4

