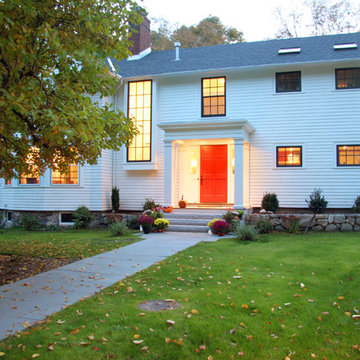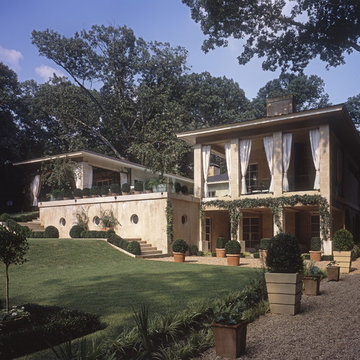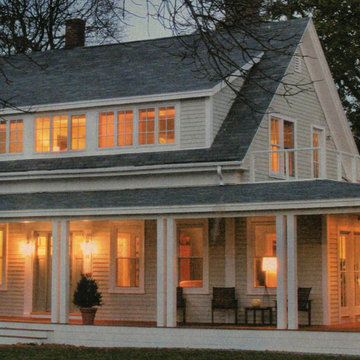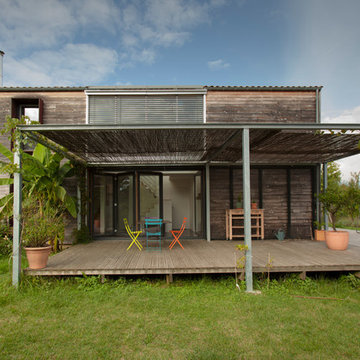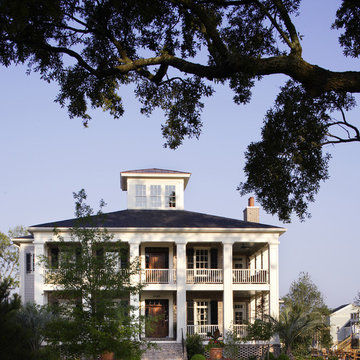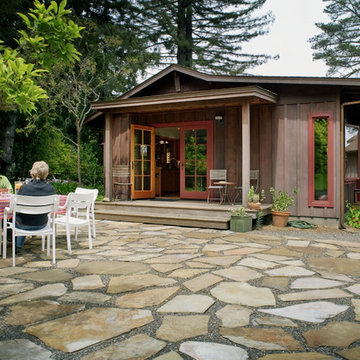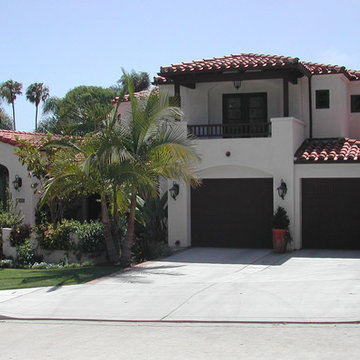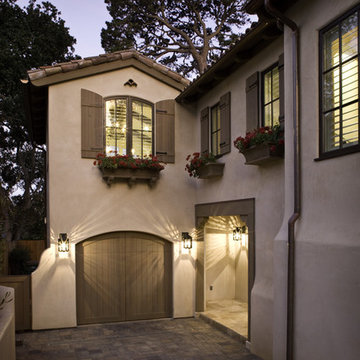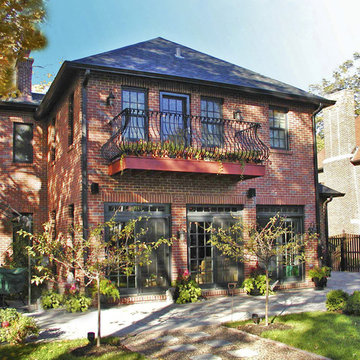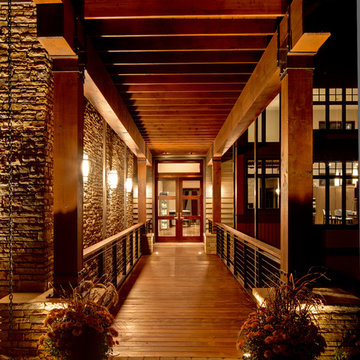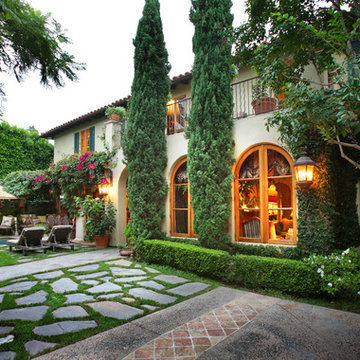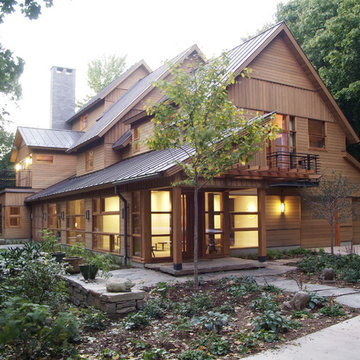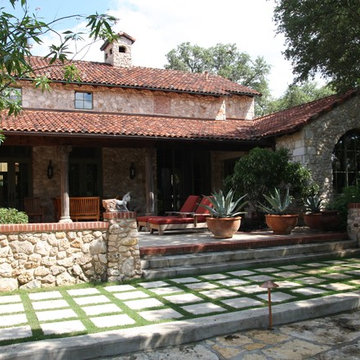295 Exterior Design Photos
Sort by:Popular Today
21 - 40 of 295 photos
Find the right local pro for your project

Whole house remodel of a classic Mid-Century style beach bungalow into a modern beach villa.
Architect: Neumann Mendro Andrulaitis
General Contractor: Allen Construction
Photographer: Ciro Coelho
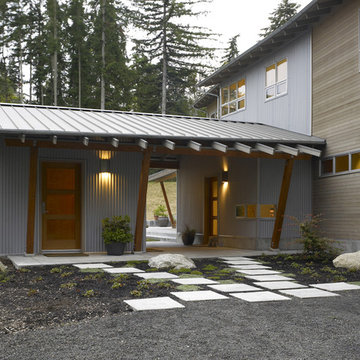
New construction of contemporary house on view acreage on Vashon Island.
Photo credit - Patrick Barta Photography
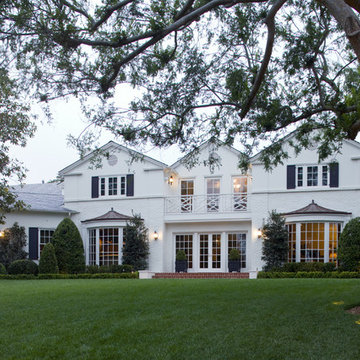
An extensive remodel of a 1930s Colonial Revival residence by Paul Williams in Holmby Hills that had been badly neglected over the years. We expanded the house and restored the original Moderne interiors with Art Deco furnishings. Influenced by 1930s Hollywood glamour, we brought back white-painted brickwork, Chippendale-style railings and decorative details from the streamlined era.
Interiors by Craig Wright
Landscape by Daniel Busbin
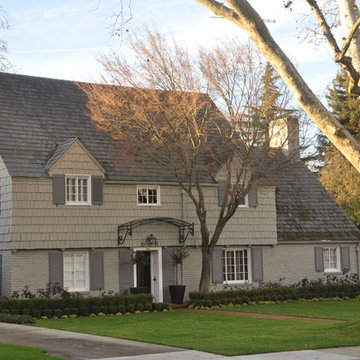
Exterior Design by Cheryl Holben Design at cholben@att.net 916-761-7370.
David Gibson, landscape architect, and Cheryl Holben Design designed the iron work and it was crafted by McLellan Blacksmithing. The design was inspired by the original 1930s exterior lantern that hangs over the front door.
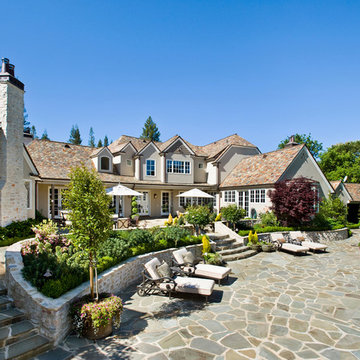
Located on a beautiful corner lot of just over one acre, this sumptuous home presents Country French styling – with leaded glass windows, half-timber accents, and a steeply pitched roof finished in varying shades of slate. Completed in 2006, the home is magnificently appointed with traditional appeal and classic elegance surrounding a vast center terrace that accommodates indoor/outdoor living so easily. Distressed walnut floors span the main living areas, numerous rooms are accented with a bowed wall of windows, and ceilings are architecturally interesting and unique. There are 4 additional upstairs bedroom suites with the convenience of a second family room, plus a fully equipped guest house with two bedrooms and two bathrooms. Equally impressive are the resort-inspired grounds, which include a beautiful pool and spa just beyond the Builder: Markay Johnson Construction
visit: www.mjconstruction.com
Project Details:
Located on a beautiful corner lot of just over one acre, this sumptuous home presents Country French styling – with leaded glass windows, half-timber accents, and a steeply pitched roof finished in varying shades of slate. Completed in 2006, the home is magnificently appointed with traditional appeal and classic elegance surrounding a vast center terrace that accommodates indoor/outdoor living so easily. Distressed walnut floors span the main living areas, numerous rooms are accented with a bowed wall of windows, and ceilings are architecturally interesting and unique. There are 4 additional upstairs bedroom suites with the convenience of a second family room, plus a fully equipped guest house with two bedrooms and two bathrooms. Equally impressive are the resort-inspired grounds, which include a beautiful pool and spa just beyond the center terrace and all finished in Connecticut bluestone. A sport court, vast stretches of level lawn, and English gardens manicured to perfection complete the setting.
Photographer: Bernard Andre Photography
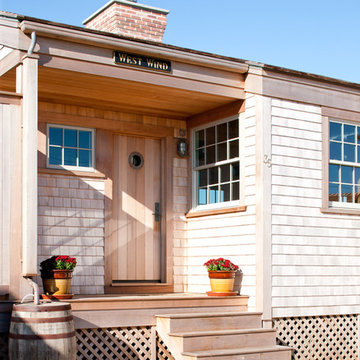
A breezy seaside cottage that is an NAHB Green Building Standard - GOLD certified home.
295 Exterior Design Photos
2
