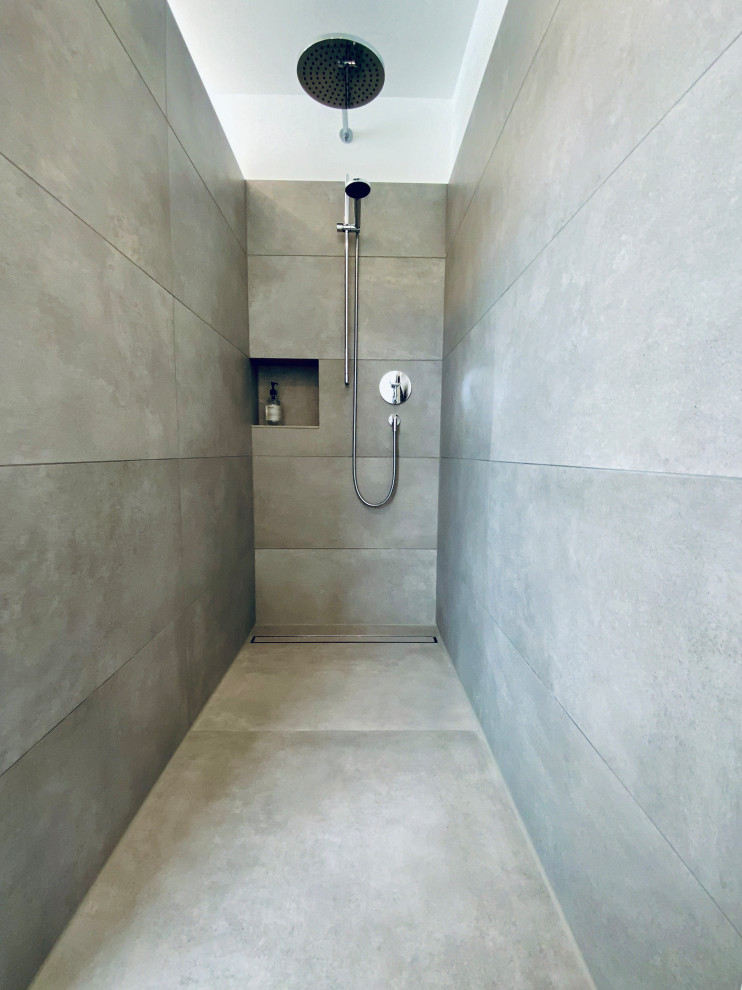
Familienbad unter dem Dach
Entwurfskonzept: neue Raumaufteilung mit offener Dusche hinter einer Trennwand, halb freistehender Badewanne als Highlight unter den Dachflächenfenstern, platzschaffendem Doppelwaschtisch
Ausführung als Komplettsanierung aus einer Hand, inkl. eigener Planung.

Idee Nische