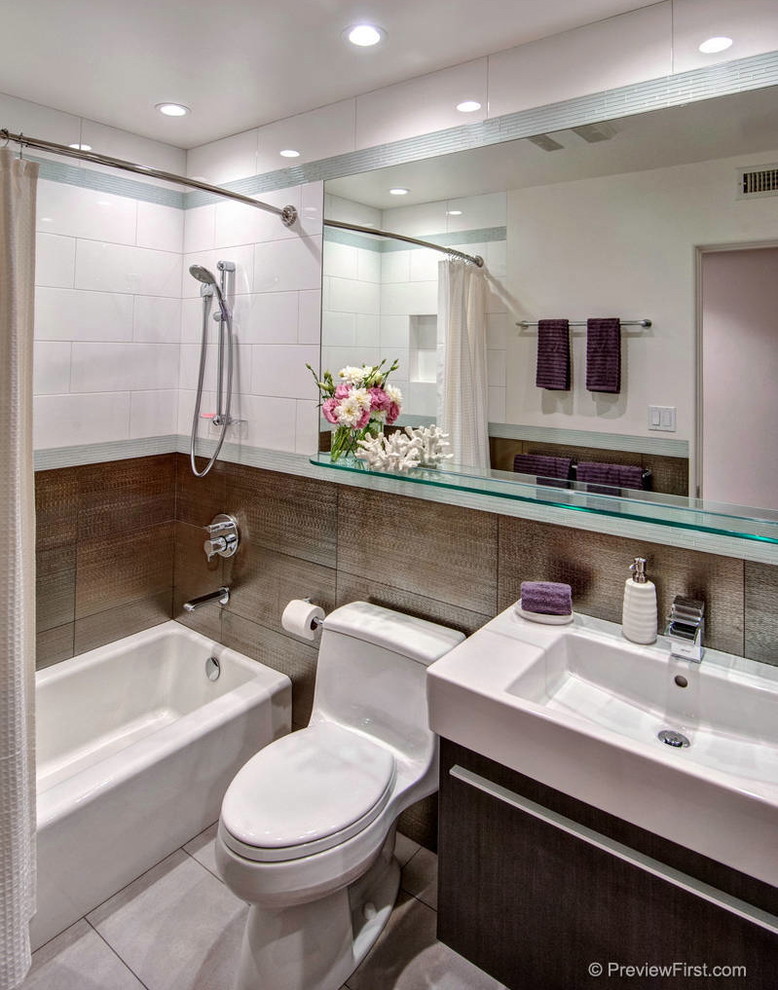
Five by Eight Contemporary Transformation
Objectives:
Provide landing space
Accommodate storage
Lighten up a windowless room
Trick the eye to expand the room
Design challenges:
Limitation of 5'x8' room envelope
Visually enlarging the space
Working with a moderate budget
Design solutions:
Install long glass shelf between tile surfaces
Usurp partial storage from adjacent linen closet
Wall mount sink cabinet
Use of textured tile and mirror providing reflective surfaces
Special features:
Mix of textured tile with a punch of silver below eye level
Provision of storage in small room
Clean contemporary and eye catching
Photo Credit: Preview First

my bathroom line with long mirror, bend shower rod and shelf