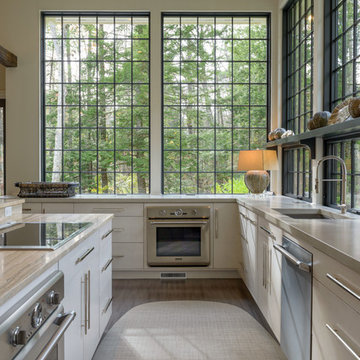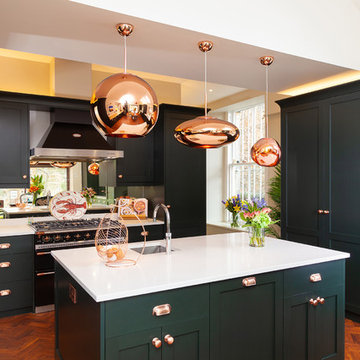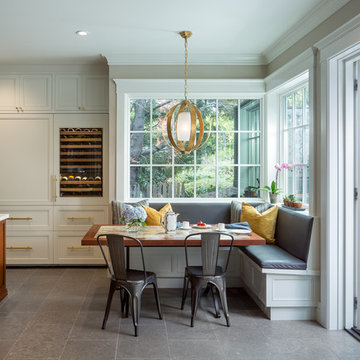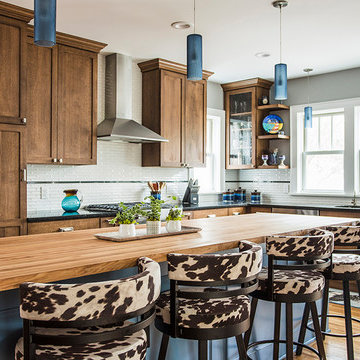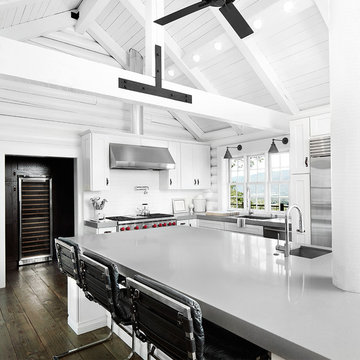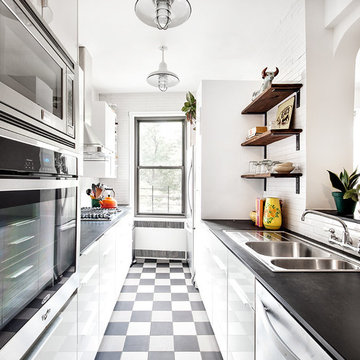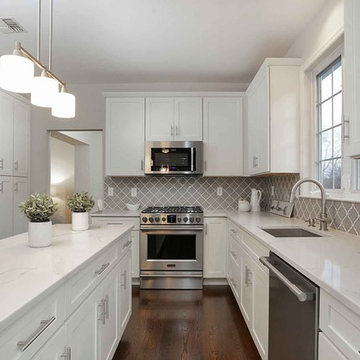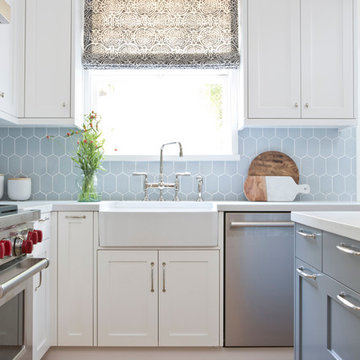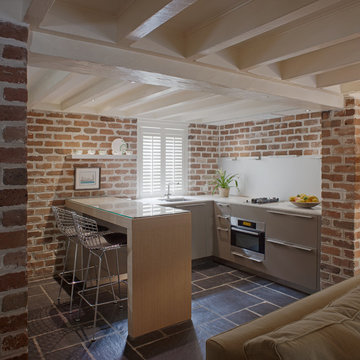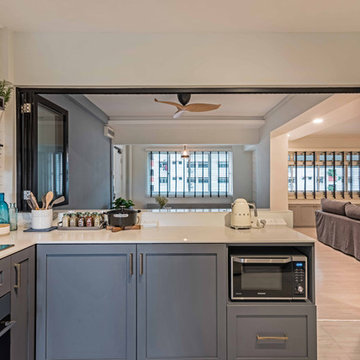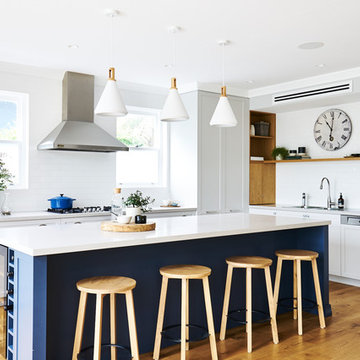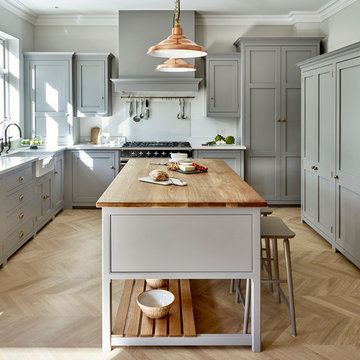548 Fusion Kitchen Design Photos
Sort by:Popular Today
41 - 60 of 548 photos
Item 1 of 3

Building a new home in an old neighborhood can present many challenges for an architect. The Warren is a beautiful example of an exterior, which blends with the surrounding structures, while the floor plan takes advantage of the available space.
A traditional façade, combining brick, shakes, and wood trim enables the design to fit well in any early 20th century borough. Copper accents and antique-inspired lanterns solidify the home’s vintage appeal.
Despite the exterior throwback, the interior of the home offers the latest in amenities and layout. Spacious dining, kitchen and hearth areas open to a comfortable back patio on the main level, while the upstairs offers a luxurious master suite and three guests bedrooms.
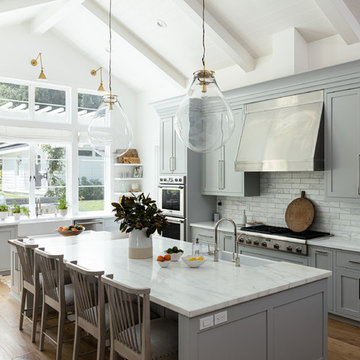
Sleek contemporary kitchen with marble countertops, gray wood custom cabinets, stone tile backsplash, hardwood floor, white wood vaulted ceiling, and handblown glass light fixtures.
Find the right local pro for your project
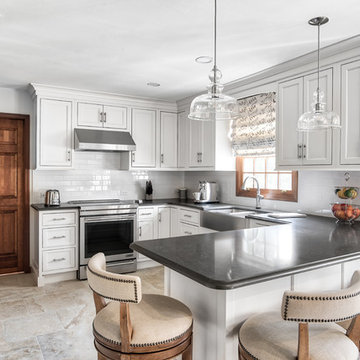
Large U-shaped kitchen has plenty of cabinet space and an peninsula island that fits four.
Photos by Chris Veith

This colorful kitchen is a take on modern farmhouse design. The red stools add just the right pop of color against the charcoal, white and light gray color scheme. The frosted glass cabinets add an airy quality while keeping the overall look clutter-free. The simple white pendants add just the right light to the kitchen island where the family gathers. The butcher block countertop adds warmth to the overall look and feel.
Photo taken by: Michael Partenio
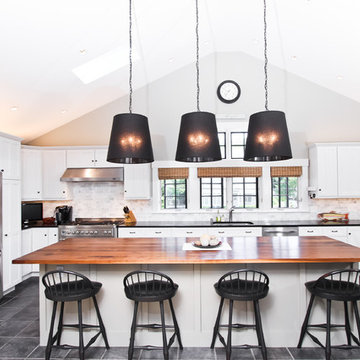
A beach house kitchen with an open concept, modern lighting, stainless appliances and a large wood island.
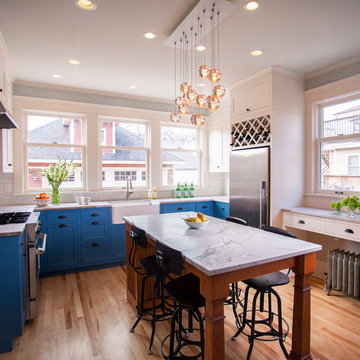
This beautiful two-story brick residence on the edge of Kenwood had a kitchen that had been poorly re-done mid-20th century, and needed to be brought up to the quality of the rest of the original home. All new finishes, cabinetry and additional windows transform the space entirely.
Granite countertops and a farmhouse sink center on new windows that look out to a yard and traditional garage at the back of the house.
548 Fusion Kitchen Design Photos
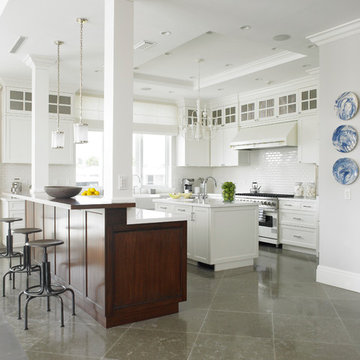
A wood-paneled island with a dark finish lends gravitas to the all white kitchen. A display of blue and white plates on the wall adds a pop of coastal color.
3
