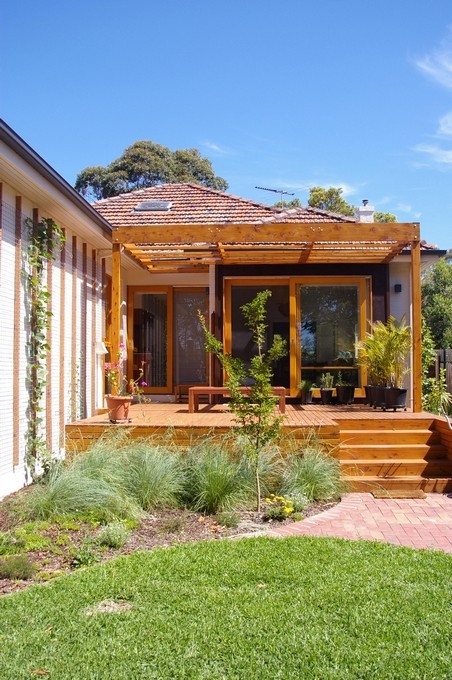
Glen Iris House
An existing 1940's brick veneer house was remodeled and extended. Even though the existing house was orientated north / south, the light levels were low and there was little connection to the existing outdoor spaces. The existing living spaces were remodeled to create a large north facing living area with a direct connection to a new north facing outdoor entertaining space. Materials are typically FSC or GECA certified, finishes are natural or low VOC.

Find an FSC supplier or retailerYou can find FSC-certified suppliers using the database on the FSC website. Search by...