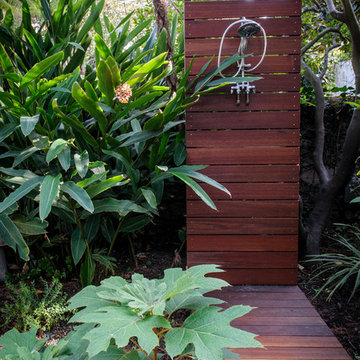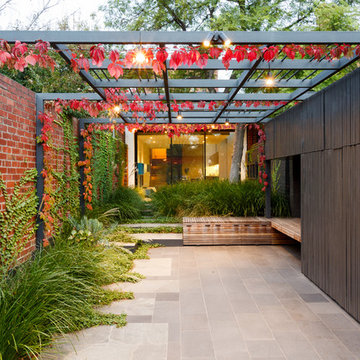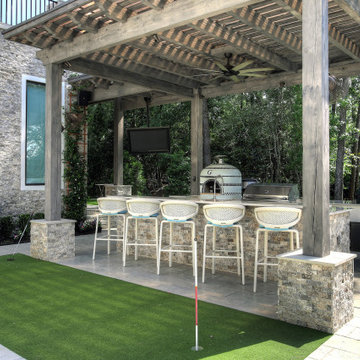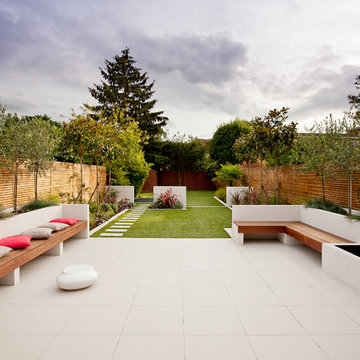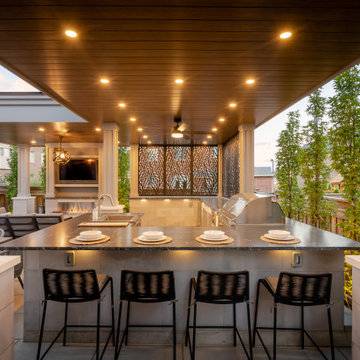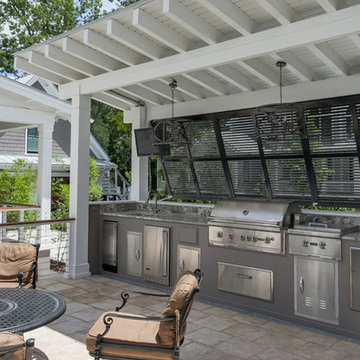102,867 Contemporary Courtyard Design Photos
Sort by:Popular Today
1 - 20 of 102,867 photos
Item 1 of 2
Find the right local pro for your project
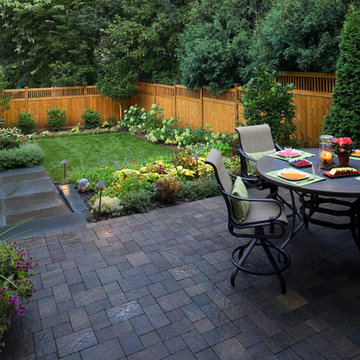
A paver patio (Anchor Afton, walnut color) to gives the homeowners the entertainment and dining space they wanted. The blended colors of the pavers pull together the colors of the roof shingles (brown) and the New York Bluestone (blue/gray). The smaller pattern of the pavers defines the space, inviting guests to sit. Plus, the plant bed between the wall and the patio gave the homeowners a space to plant seasonal color and an edible garden.

This inviting space features a decorative concrete patio with a custom concrete fire pit and Ipe floating bench. The lush landscaping and cedar privacy fence provides a tranquil setting for city living.

Kitchen, dining area and fire feature. Jason Liske photographer

View from one of two second story viewing decks shows geometrically angled, tiered steps and planters leading beyond the Argentinean barbecue to the pool and cabana beyond. Surfaces include natural stone pavers, reclaimed wood decking, gravel, and acid etched concrete | Kurt Jordan Photography
102,867 Contemporary Courtyard Design Photos
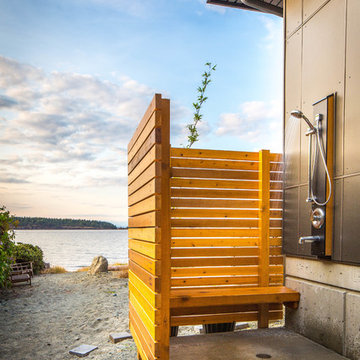
From the beach to the shower is the way to live. Here is a custom built wood outdoor shower with a bench on a solid concrete slab that is properly drained. It even has a lower faucet for washing the dog after a play on the beach.
1
