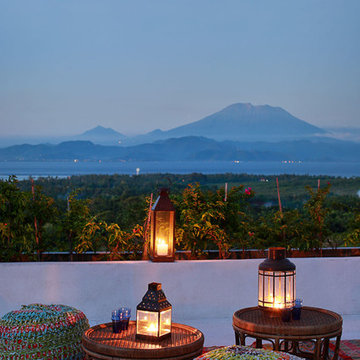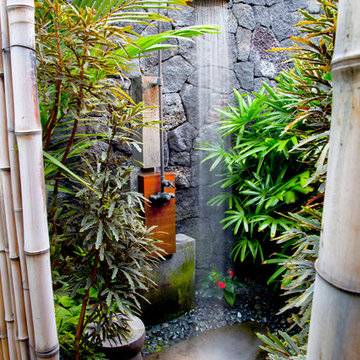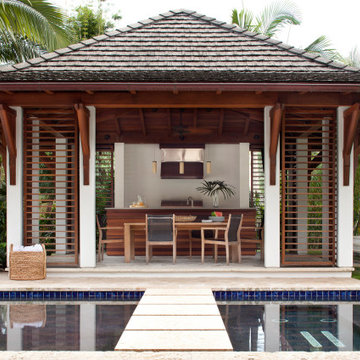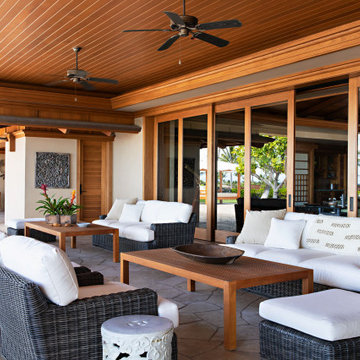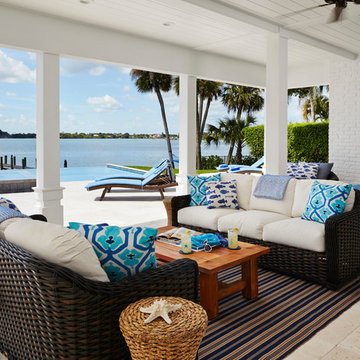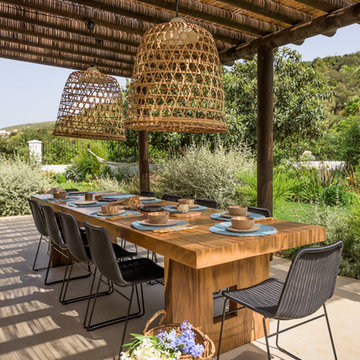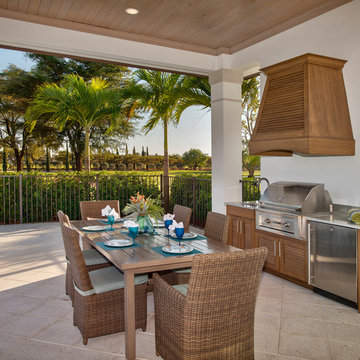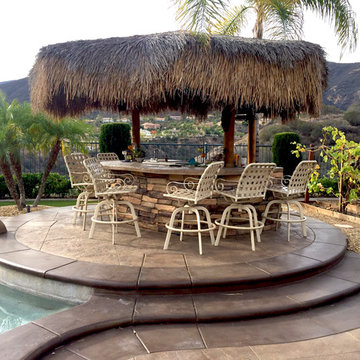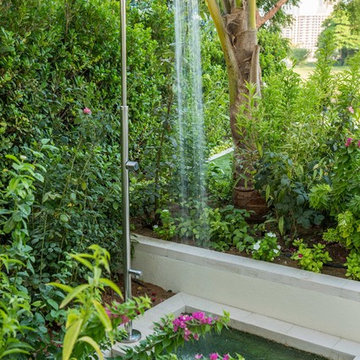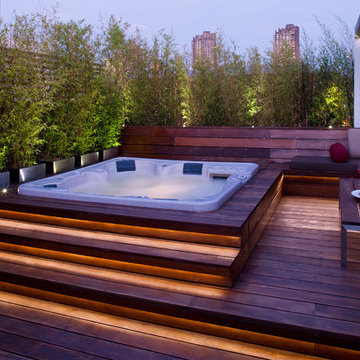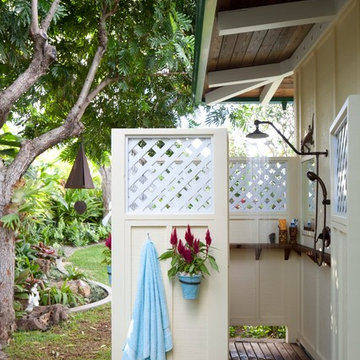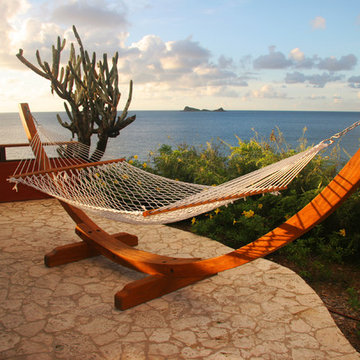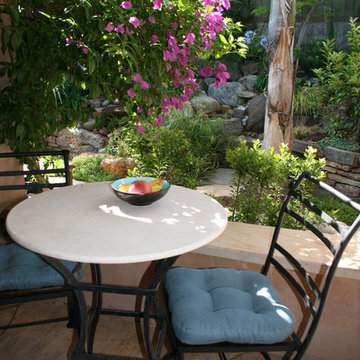9,338 Resort Courtyard Design Photos
Sort by:Popular Today
1 - 20 of 9,338 photos
Item 1 of 2
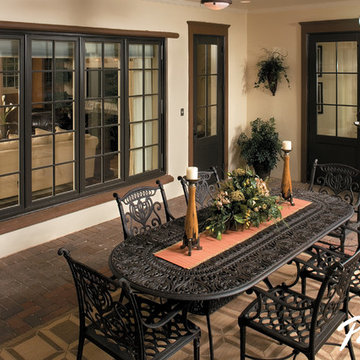
Pella’s Architect Series casements and custom patio doors add an elegant, distinctive design to this covered patio. Grilles with Integral Light Technology® are permanently bonded to interior and exterior surfaces of insulating glass, providing for added dimension as natural light streams into the home.
Find the right local pro for your project

Small backyard with lots of potential. We created the perfect space adding visual interest from inside the house to outside of it. We added a BBQ Island with Grill, sink, and plenty of counter space. BBQ Island was cover with stone veneer stone with a concrete counter top. Opposite side we match the veneer stone and concrete cap on a newly Outdoor fireplace. far side we added some post with bright colors and drought tolerant material and a special touch for the little girl in the family, since we did not wanted to forget about anyone. Photography by Zack Benson

This project combines high end earthy elements with elegant, modern furnishings. We wanted to re invent the beach house concept and create an home which is not your typical coastal retreat. By combining stronger colors and textures, we gave the spaces a bolder and more permanent feel. Yet, as you travel through each room, you can't help but feel invited and at home.
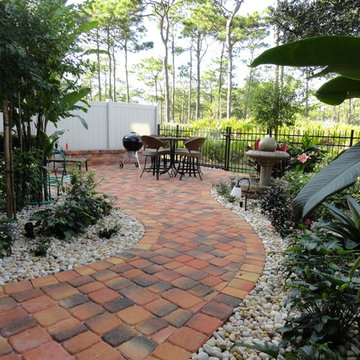
Changing this very small squared backyard into a usable colorful courtyard. Removing the screens from the porch created a nice indoor outdoor room with sound, fragrance & color...color...color. Landscape designed and installed by Construction Landscape With Designs by Jennifer Bevins. Servicing The Treasure and Space Coast 772-492-8382.
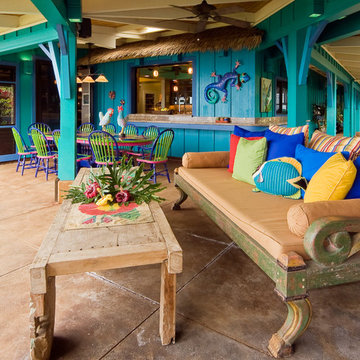
Collection of homes depicting designs of “Hawaiian Cottage Style”
Photography by Pablo McLoud
Waipio Mauka Cottage – Stylish Classic Beach Cottage – Colorful Retro Beach Cottage – Kukio Guest Cottage
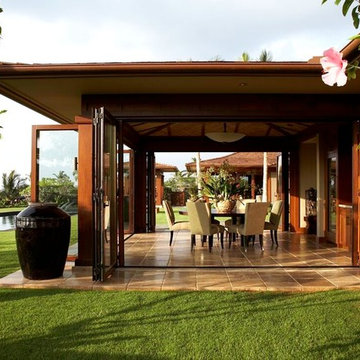
This Hawaiian home takes nature to the interior by highlighting custom items like concrete bathtubs and sinks. The large, pocket doors create the walls to this home--walls that can be added and removed as desired. This Kukio home rests on the sunny side of the Big Island and serves as a perfect example of our style, blending the outdoors with the inside of a home.
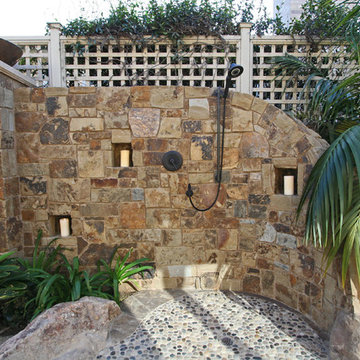
A tropical outdoor shower with small, smooth stoned floor and stone slab wall
9,338 Resort Courtyard Design Photos
1
