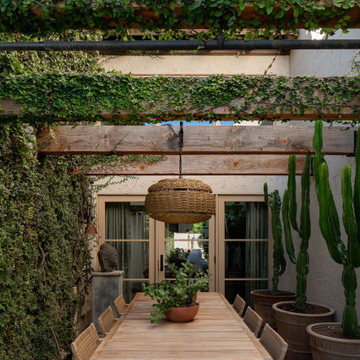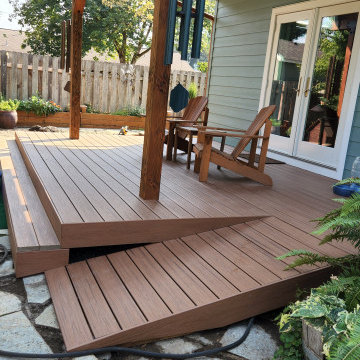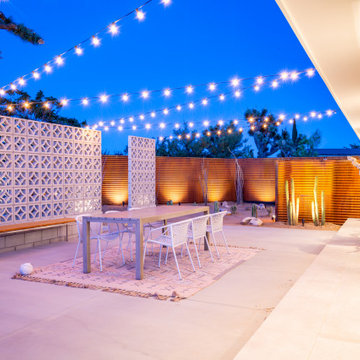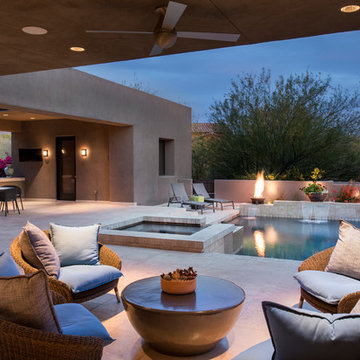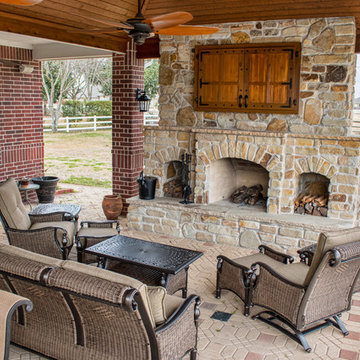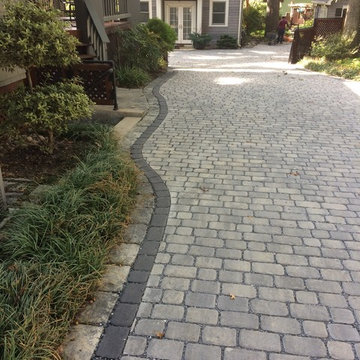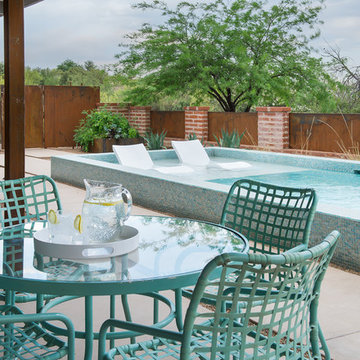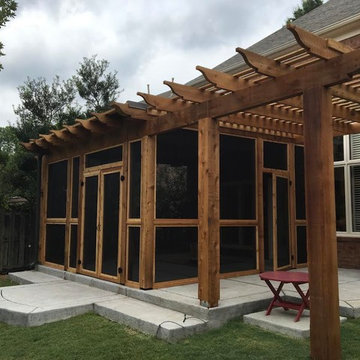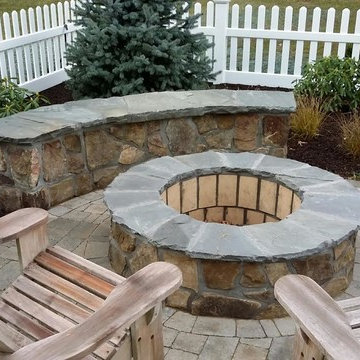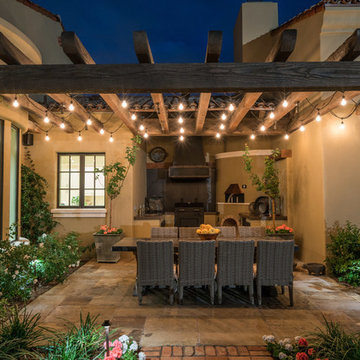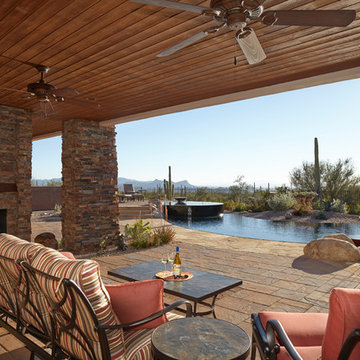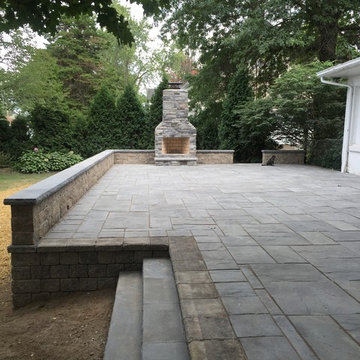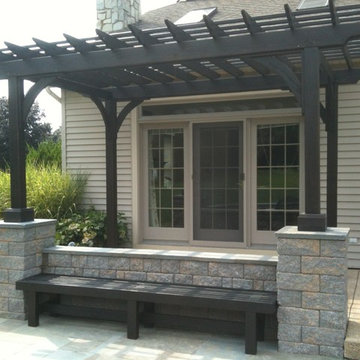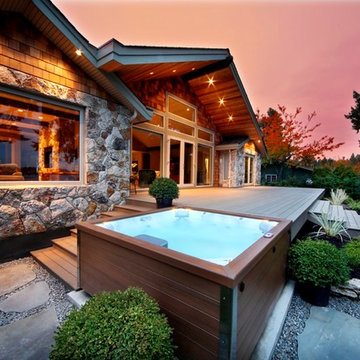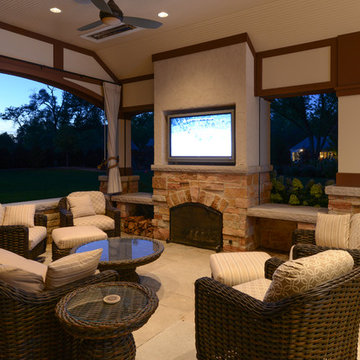19,526 American Courtyard Design Photos
Sort by:Popular Today
1 - 20 of 19,526 photos
Item 1 of 2
Find the right local pro for your project
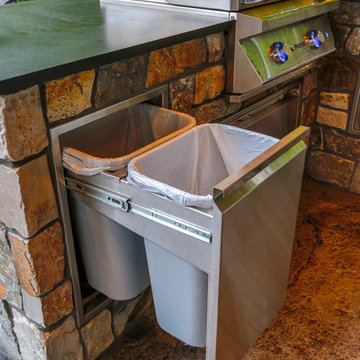
Gable style patio cover that is free standing with a full outdoor kitchen, wood burning fireplace, and hot tub. We added in some outdoor heaters from Infratech and a TV to tie it all together. This patio cover has larger than average beams and rafters and it really gives it a beefy look. It's on a stamped concrete patio and the whole project turned out beautifully!
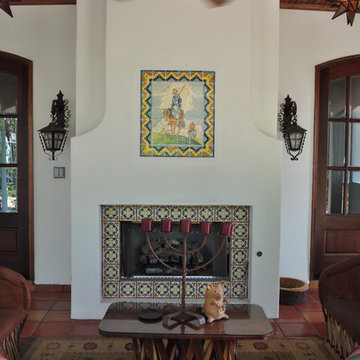
The owners of this New Braunfels house have a love of Spanish Colonial architecture, and were influenced by the McNay Art Museum in San Antonio.
The home elegantly showcases their collection of furniture and artifacts.
Handmade cement tiles are used as stair risers, and beautifully accent the Saltillo tile floor.
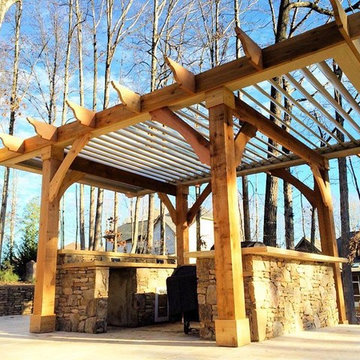
Beautiful Cedar Pergola! The Equinox Louvers are very stylish and extremely sturdy and durable. The integrated gutter system looks like an extension of the beam resulting in a seamless beautiful look.
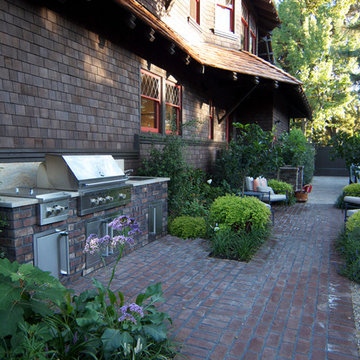
Situated in old Palo Alto, CA, this historic 1905 Craftsman style home now has a stunning landscape to match its custom hand-crafted interior. Our firm had a blank slate with the landscape, and carved out a number of spaces that this young and vibrant family could use for gathering, entertaining, dining, gardening and general relaxation. Mature screen planting, colorful perennials, citrus trees, ornamental grasses, and lots of depth and texture are found throughout the many planting beds. In effort to conserve water, the main open spaces were covered with a foot friendly, decorative gravel. Giving the family a great space for large gatherings, all while saving water.
19,526 American Courtyard Design Photos
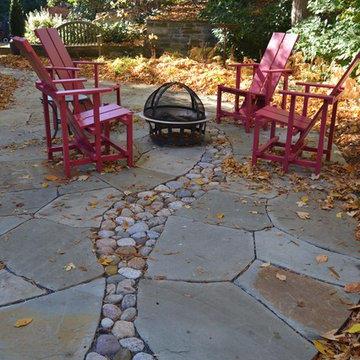
Patio provides an autumn respite space for a firepit and client's raspberry painted chairs.
Photo: Leah Roberts
1
