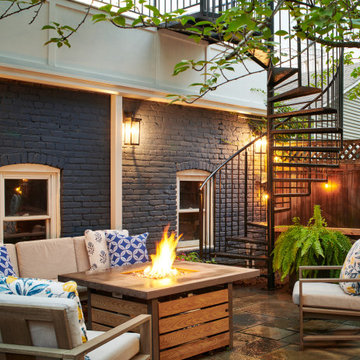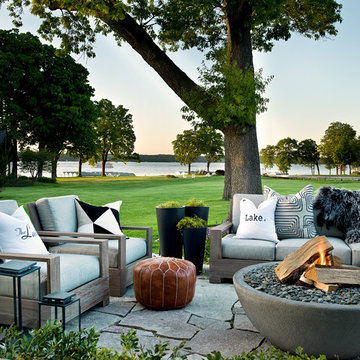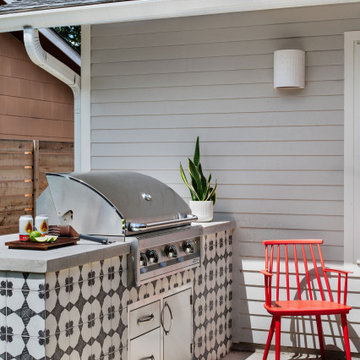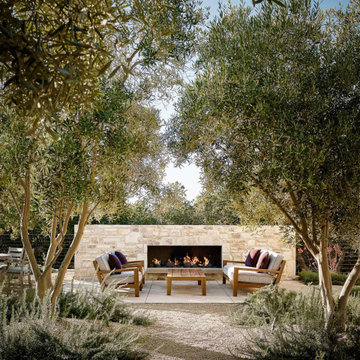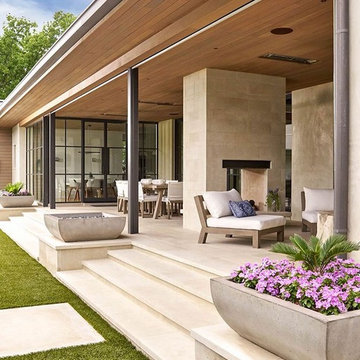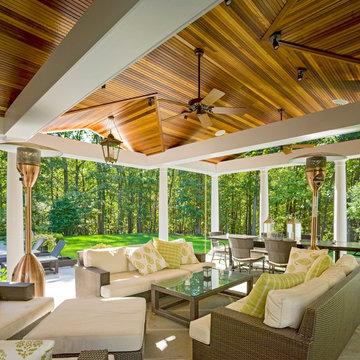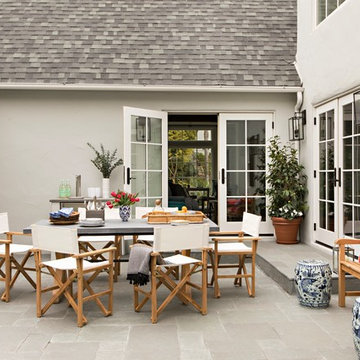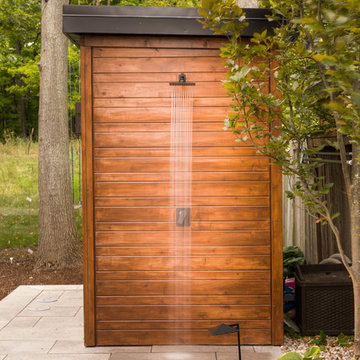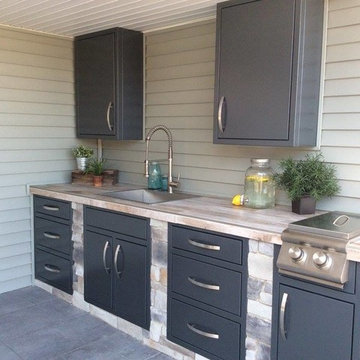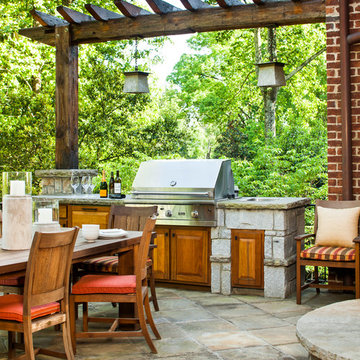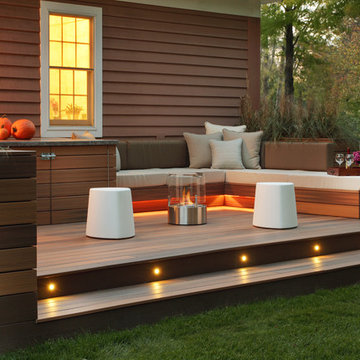41,370 Fusion Courtyard Design Photos
Sort by:Popular Today
1 - 20 of 41,370 photos
Item 1 of 2
Find the right local pro for your project
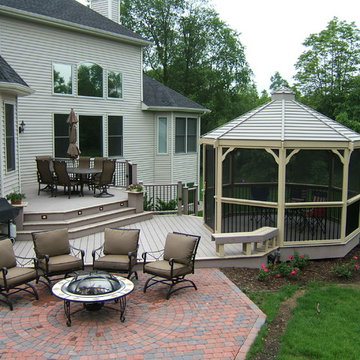
This project offers an outdoor entertainment area for multiple uses. This 2-level deck with the screened gazebo and the concrete paver patio shows the broad spectrum of what we can do for your backyard.
The composite decking and railing offers years of carefree living. The 12ft. screened gazebo means bug-free nights, and the cozy patio with the fire bowl is just right for enjoying smore's with the family. Planters and benches as well as steps down to the lower yard finish off this project. Lighting on the steps and railing posts offers safety and ambiance for the summer nights outdoors.
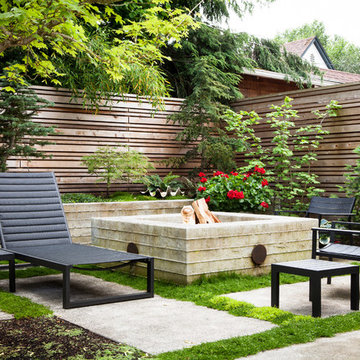
This project reimagines an under-used back yard in Portland, Oregon, creating an urban garden with an adjacent writer’s studio. Taking inspiration from Japanese precedents, we conceived of a paving scheme with planters, a cedar soaking tub, a fire pit, and a seven-foot-tall cedar fence. A maple tree forms the focal point and will grow to shade the yard.
Photo: Anna M Campbell: annamcampbell.com
41,370 Fusion Courtyard Design Photos
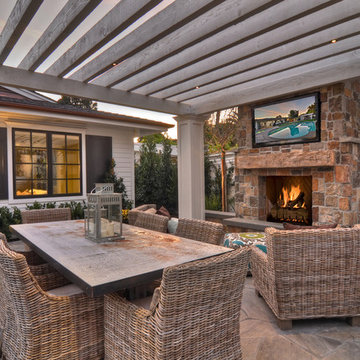
This beautiful brand new construction by Spinnaker Development in Irvine Terrace exudes the California lifestyle. With approximately 4,525 square feet of living space on over 13,300 square foot lot, this magnificent single story 5 bedroom, 4.5 bath home is complete with custom finish carpentry, a state of the art Control Four home automation system and ample amenities. The grand, gourmet kitchen opens to the great room, while a formal dining and living room with adjacent sun room open to the spectacular backyard. Ideal for entertaining, bi-fold doors allow indoor and outdoor spaces to flow. The outdoor pavilion with chef’s kitchen and bar, stone fireplace and flat screen tv creates the perfect lounge while relaxing by the sparkling pool and spa. Mature landscaping in the park like setting brings a sense of absolute privacy. The secluded master suite with custom built-in cabinetry, a walk in closet and elegant master bath is a perfect retreat. Complete with a butler’s pantry, walk in wine cellar, top of the line appliances and a 3 car garage this turnkey custom home is offered completely furnished.
1

