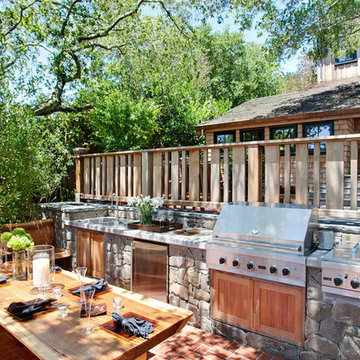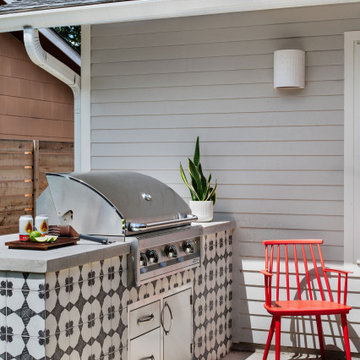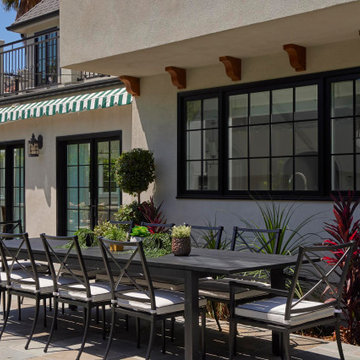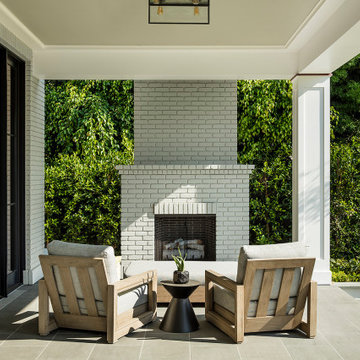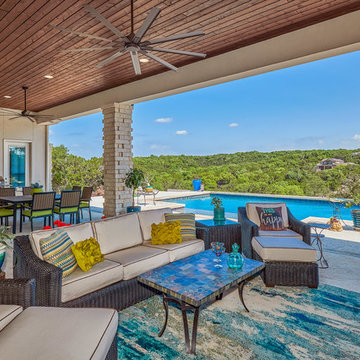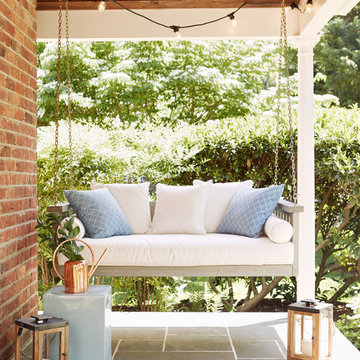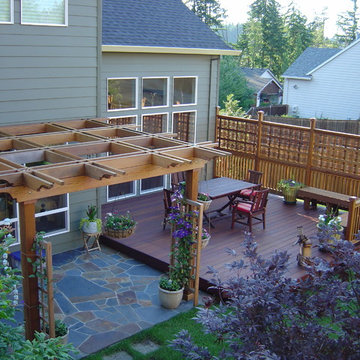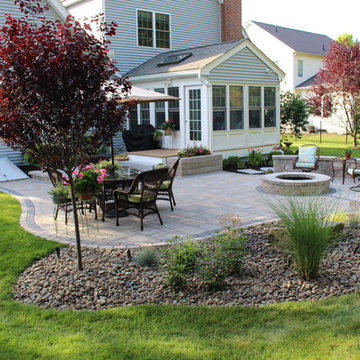41,028 Fusion Courtyard Design Photos
Sort by:Popular Today
161 - 180 of 41,028 photos
Item 1 of 2
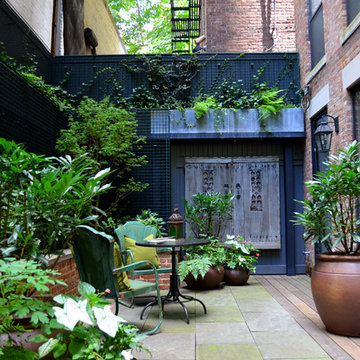
A dark backyard was given a new life with dramatic additions of built in planting beds, custom cut salvaged pavers, green screen trellis and a ton of charm. The reclaimed barn doors add a focal point to the east wall while the custom built two-tier planting system allows vines to fill this garden which spans two floors of the client's home.
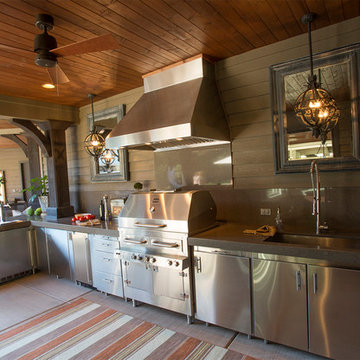
This space was just an unused covered area that spanned between the home and a covered outdoor dining area. Being that it is covered and has perfect proximity to the pool and the rest of the patio, it was the perfect spot for our outdoor kitchen. The all stainless steel cabinets from Kalamazoo and the Caesarstone countertops make this a kitchen with staying power and tons of stylishness. This kitchen has an icemaker, Kegerator, refrigerator and a serious grill with and even more serious hood. We brought in the traditional touches of the home with the lighting and provided more light by placing them in front of these zinc framed mirrors.
It all came together to provide the perfect outdoor kitchen for the family to spend time together out by the pool with everything you would need to enjoy the time and each other.
Project built by BC Custom Homes
Photography by Steve Eltinge, Eltinge Photography
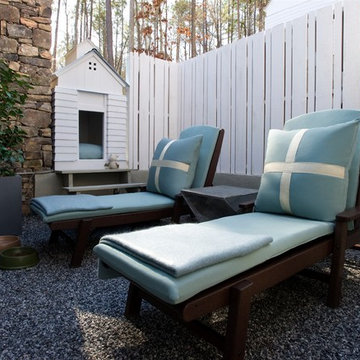
Photos copyright 2012 Scripps Network, LLC. Used with permission, all rights reserved.
Find the right local pro for your project
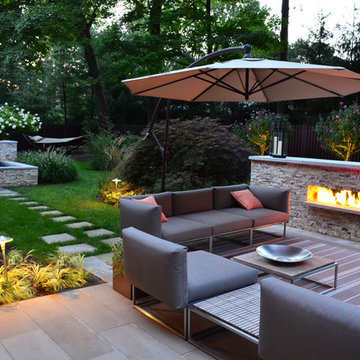
Modern outdoor fireplace designs by Cipriano, a 2013 Best Design Winner offers a clean look across the small backyard landscape-Upper Saddle River NJ. The outdoor fireplace provides warmth and a sharp look while the hot tub and water features add a cool inviting feel to the landscape.
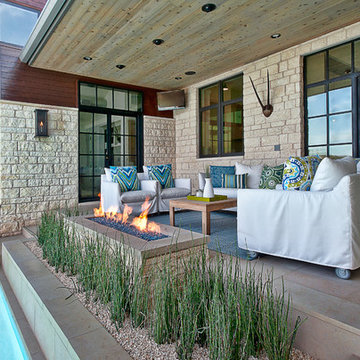
Conceived as a remodel and addition, the final design iteration for this home is uniquely multifaceted. Structural considerations required a more extensive tear down, however the clients wanted the entire remodel design kept intact, essentially recreating much of the existing home. The overall floor plan design centers on maximizing the views, while extensive glazing is carefully placed to frame and enhance them. The residence opens up to the outdoor living and views from multiple spaces and visually connects interior spaces in the inner court. The client, who also specializes in residential interiors, had a vision of ‘transitional’ style for the home, marrying clean and contemporary elements with touches of antique charm. Energy efficient materials along with reclaimed architectural wood details were seamlessly integrated, adding sustainable design elements to this transitional design. The architect and client collaboration strived to achieve modern, clean spaces playfully interjecting rustic elements throughout the home.
Greenbelt Homes
Glynis Wood Interiors
Photography by Bryant Hill
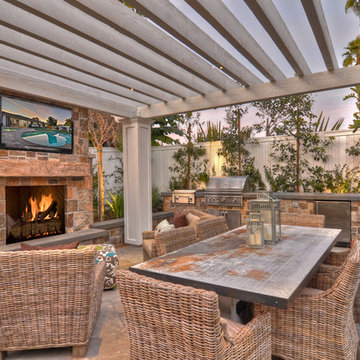
This beautiful brand new construction by Spinnaker Development in Irvine Terrace exudes the California lifestyle. With approximately 4,525 square feet of living space on over 13,300 square foot lot, this magnificent single story 5 bedroom, 4.5 bath home is complete with custom finish carpentry, a state of the art Control Four home automation system and ample amenities. The grand, gourmet kitchen opens to the great room, while a formal dining and living room with adjacent sun room open to the spectacular backyard. Ideal for entertaining, bi-fold doors allow indoor and outdoor spaces to flow. The outdoor pavilion with chef’s kitchen and bar, stone fireplace and flat screen tv creates the perfect lounge while relaxing by the sparkling pool and spa. Mature landscaping in the park like setting brings a sense of absolute privacy. The secluded master suite with custom built-in cabinetry, a walk in closet and elegant master bath is a perfect retreat. Complete with a butler’s pantry, walk in wine cellar, top of the line appliances and a 3 car garage this turnkey custom home is offered completely furnished.
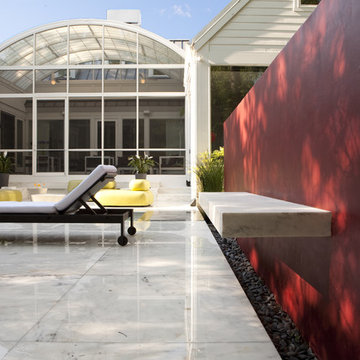
Featured in Home & Design Magazine, this Chevy Chase home was inspired by Hugh Newell Jacobsen and built/designed by Anthony Wilder's team of architects and designers.
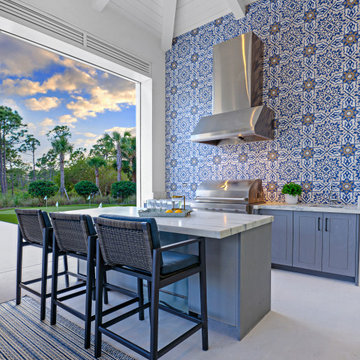
The open-air kitchen has a spectacular blue and white, hand blocked tile backsplash and quartzite countertops. Integrated, remote-controlled bug screens make it so the outdoor rooms can be enjoyed without pests.
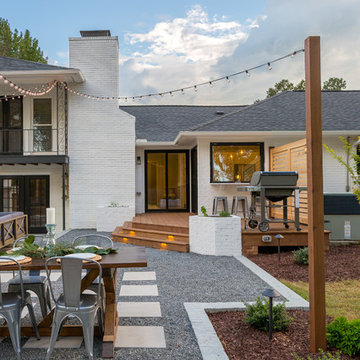
We transformed the existing patio into a space that is a continuation of their kitchen and more inviting for entertaining .
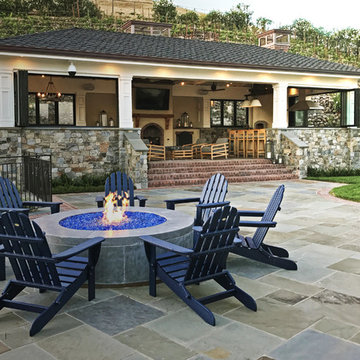
Gathering around a fire may be one of our deepest inclinations as a species, and nothing adds more natural ambiance to a modern-day gathering space. Our fire features range from traditional to natural to ultra-modern, fitting beautifully into the landscape by day and really showing off by night. Look forward to your next gathering and take the party outdoors!
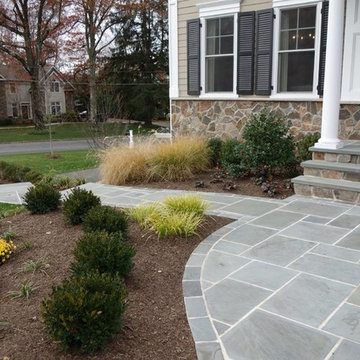
The first goal for this client in Chatham was to give them a front walk and entrance that was beautiful and grande. We decided to use natural blue bluestone tiles of random sizes. We integrated a custom cut 6" x 9" bluestone border and ran it continuous throughout. Our second goal was to give them walking access from their driveway to their front door. Because their driveway was considerably lower than the front of their home, we needed to cut in a set of steps through their driveway retaining wall, include a number of turns and bridge the walkways with multiple landings. While doing this, we wanted to keep continuity within the building products of choice. We used real stone veneer to side all walls and stair risers to match what was already on the house. We used 2" thick bluestone caps for all stair treads and retaining wall caps. We installed the matching real stone veneer to the face and sides of the retaining wall. All of the bluestone caps were custom cut to seamlessly round all turns. We are very proud of this finished product. We are also very proud to have had the opportunity to work for this family. What amazing people. #GreatWorkForGreatPeople
As a side note regarding this phase - throughout the construction, numerous local builders stopped at our job to take pictures of our work. #UltimateCompliment #PrimeIsInTheLead
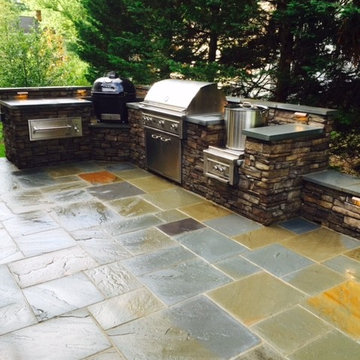
A large flagstone patio with a full built-in outdoor kitchen includes a stainless steel gas barbeque grill, a power burner, a Big Green Egg and a warming drawer. Appliances are built-in to a stone masonry wall topped with flat flagstone. Extra space is built in providing room for preparation and storage. Lighting is located directly above prep areas so you can entertain day and night.
41,028 Fusion Courtyard Design Photos
9
