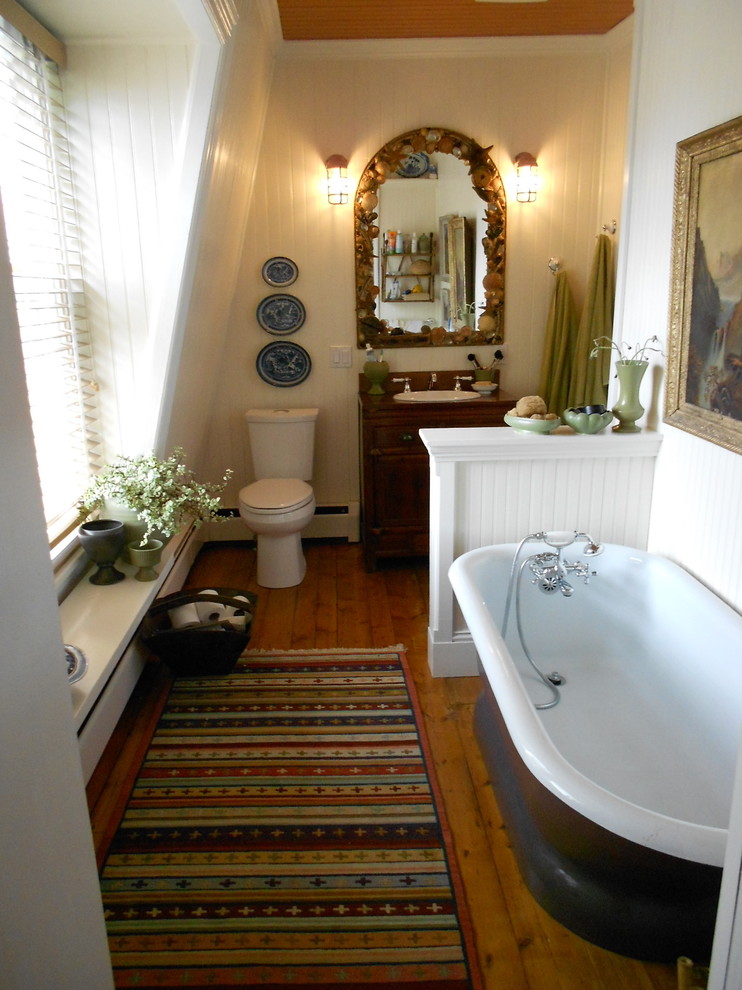
Griffin Bathroom
We tore out the closets and kept a half wall to create a separation between the bath area and the vanity and shower. This was created in a house from 1890's, so we kept the original beadboard walls and added new beadboard along some walls where there was none. We added a tub where the closet was to bring this to a true Master en suite.

General look & floor