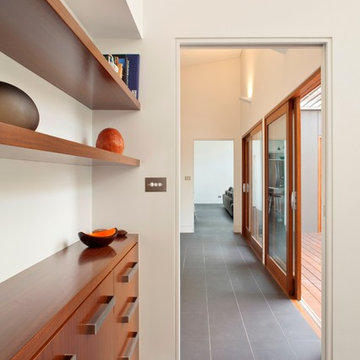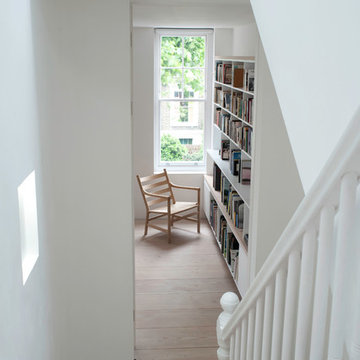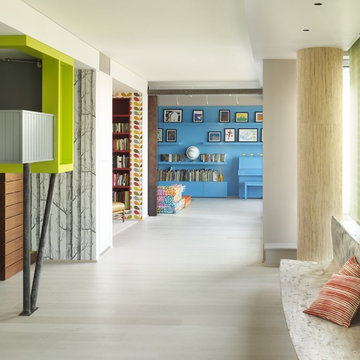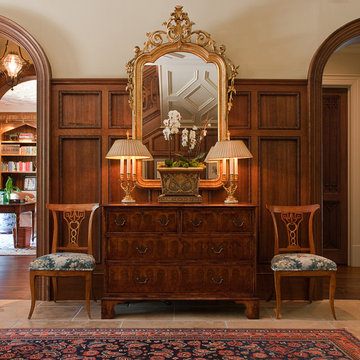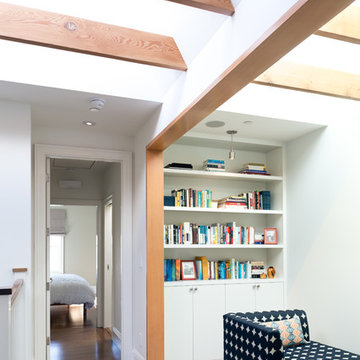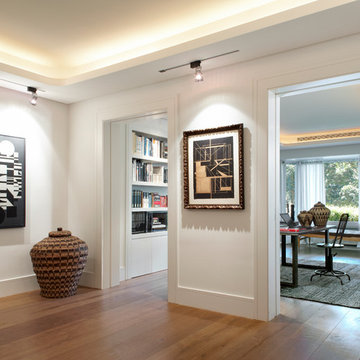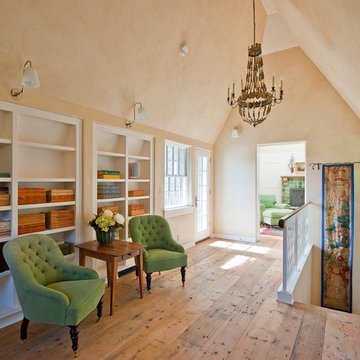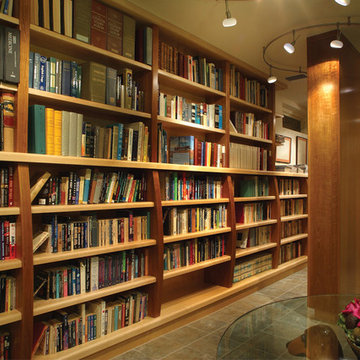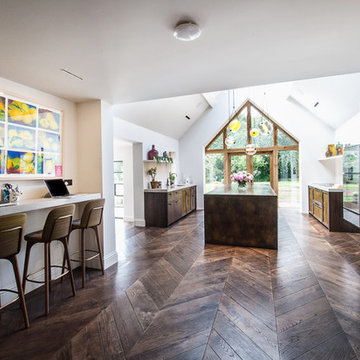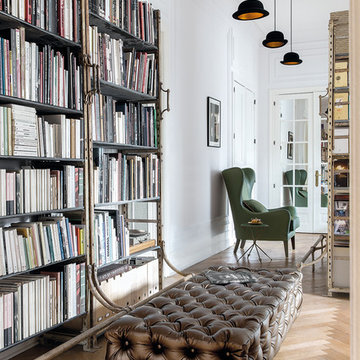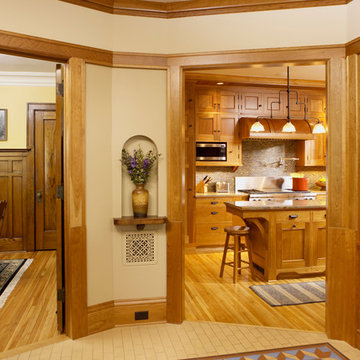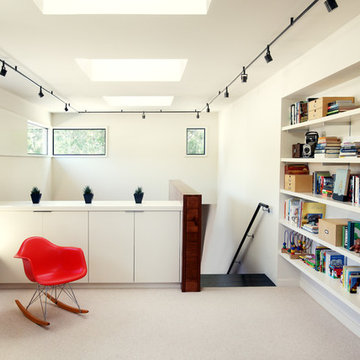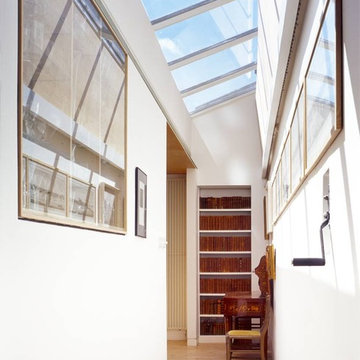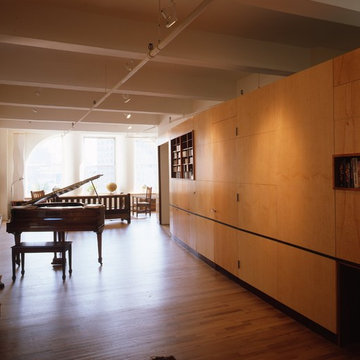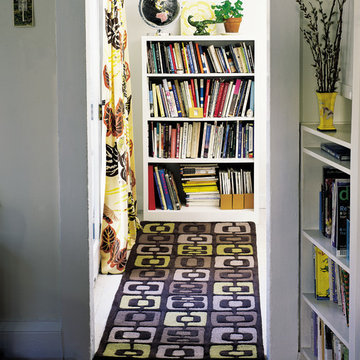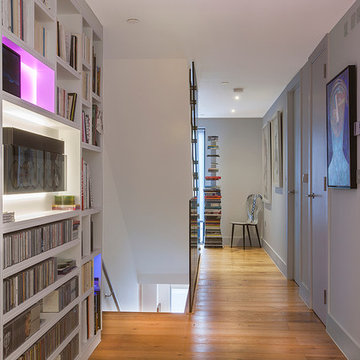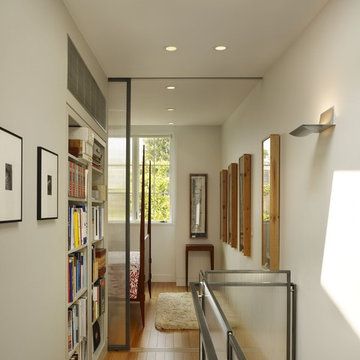184 Hallway Design Photos
Sort by:Popular Today
121 - 140 of 184 photos
Item 1 of 2
Find the right local pro for your project
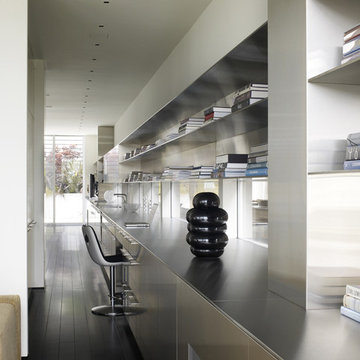
This formally Edwardian home was seismically upgraded and completely remodeled into a modern residence consisting of concrete, steel and glass. The three story structure is served by an elevator and rests on an exposed concrete garage accessed by a grated aluminum gate. An eight by six foot anodized aluminum pivoting front door opens up to a geometric stair case with etched Starfire guardrails. The stainless steel Bulthaup kitchen and module systems include a 66 foot counter that spans the depth of the home.
Photos: Marion Brenner
Architect: Stanley Saitowitz
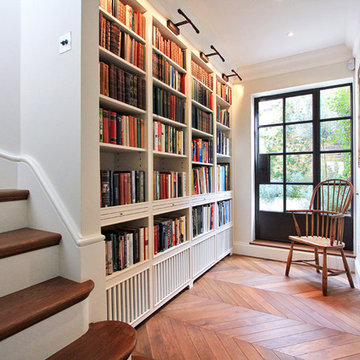
First floor corridor leading to rooftop terrace houses the owners' book collection and provides a serene reading spot.
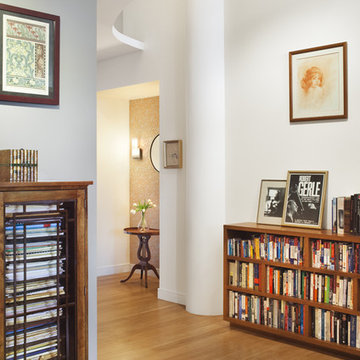
© Robert Granoff
www.robertgranoff.com
http://prestigecustom.com/
184 Hallway Design Photos
7
