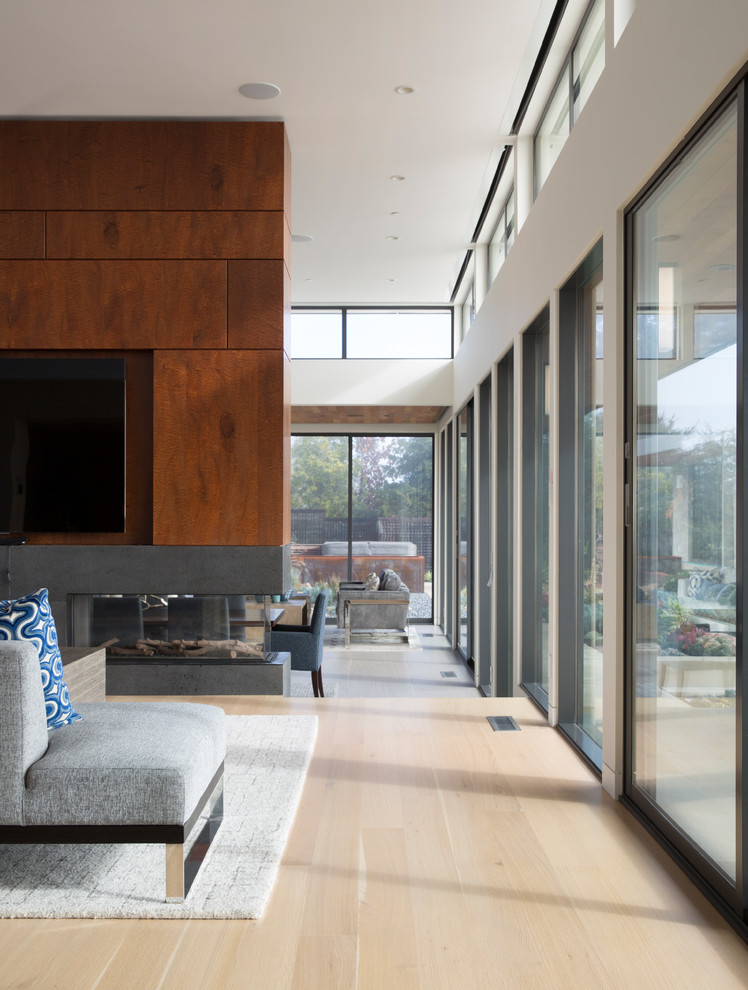
Hallway
The linear great room open family, dining, living room flows past a continuous wall of Fleetwood windows and views. The ceilings have been raised from nine feet to twelve feet in height. The new clerestory windows are operable with motors that are controlled with a remote.

Nice windows