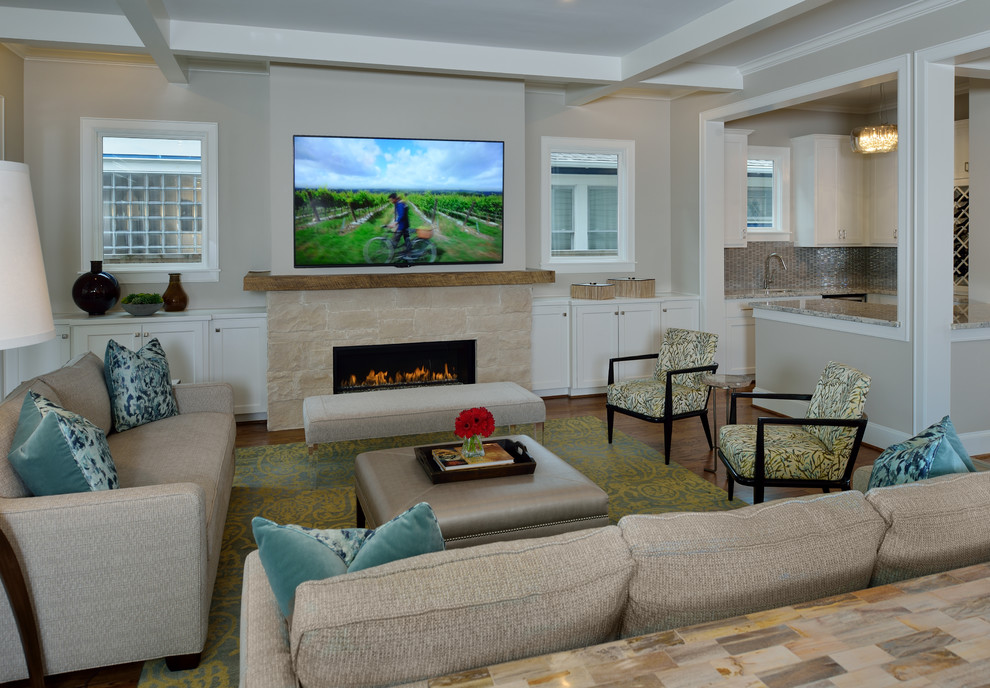
Heights at Ease
The open floor plan of the living room allows for easy access to the kitchen, breakfast nook, and the wet bar. An under counter refrigerator and different methods of wine storage have been incorporated. The rough timber beam wraps around the fireplace and local stone accentuates the fireplace surround. The ceiling is also divided into a coffered ceiling for visual interest. Photo Credit: Miro Dvorscak
