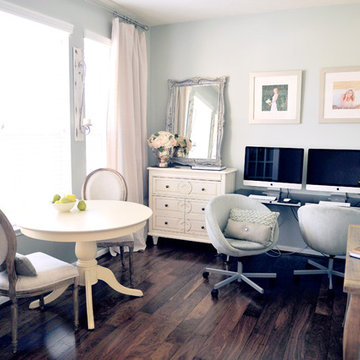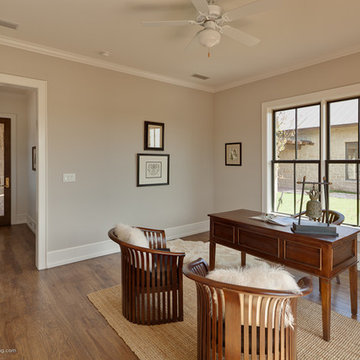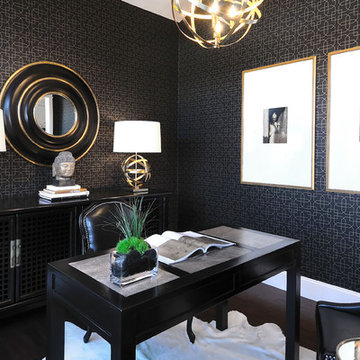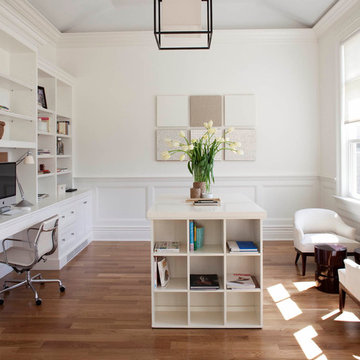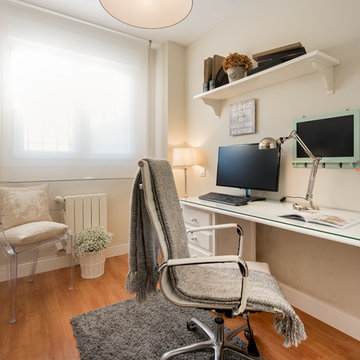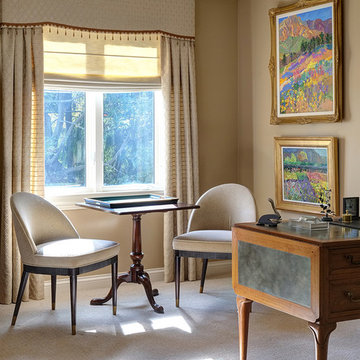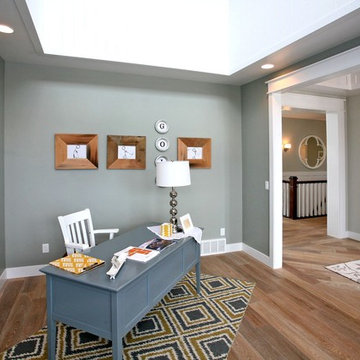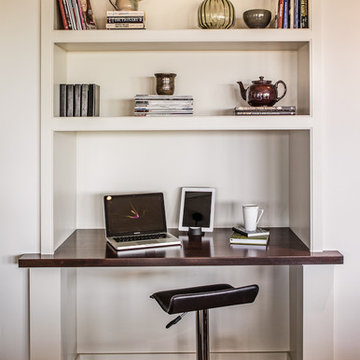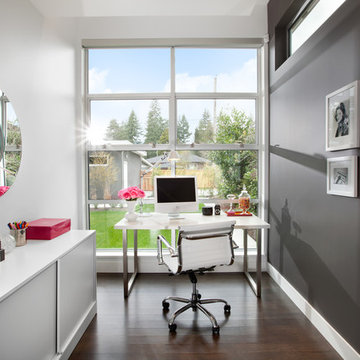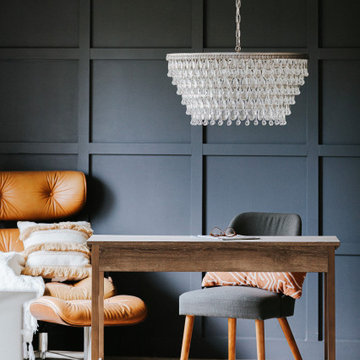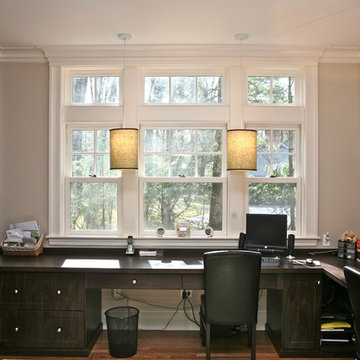Home Office Photos
Sort by:Popular Today
61 - 80 of 301 photos
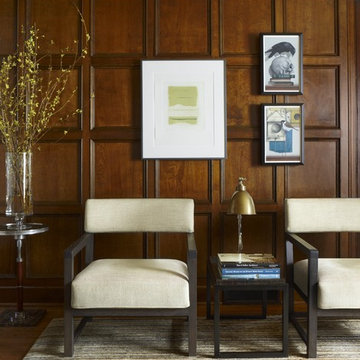
This elegant walnut paneled library is the coziest room in the house. The vintage architectural “envelope” was so traditional, we used contemporary Italian furniture to complement the grid wall panels. A warm golden color, which was found in the Tibetan wool rug, was chosen for the ceiling, and chocolate browns, tans and reds accent the rest of the space . The bookshelves are filled with the owner’s artbooks and miniature chair collection. Photo by Beth Singer.
Find the right local pro for your project
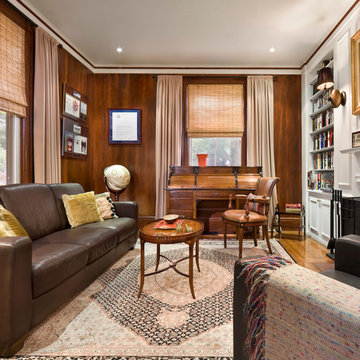
Chrisicos Interiors John Horner Photography
Elegant Family Home
Library with faux paneling
This masculine library brings Traditional design to a historical Newton interior.
The track arm sofa and leather chair seamlessly blend with the custom wool drapery panels and Faux Bois painted walls.
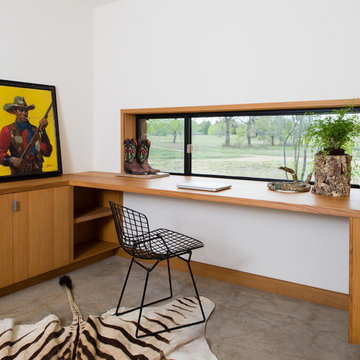
Home office at Big Tree Camp decorated in true Texas style. This home is designed to be an escape from the monotony of a hermetically-sealed life of an east coast family and allows them to re-connect with the outdoors.
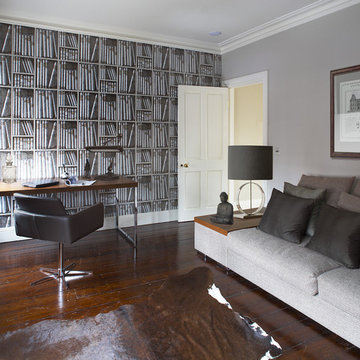
Optimise Design completed the extension, refurbishment and interior design of a 4 bedroom house in Dublin, Ireland.
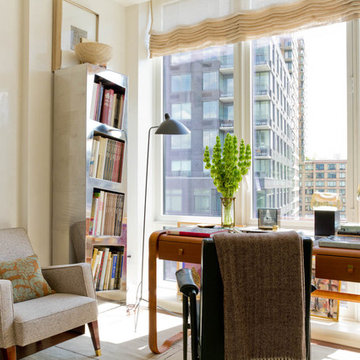
Le Bureau Prive: Raji Radhakrishan/Raji RM & Associates
http://www.houzz.com/pro/rajirm/__public
Photo by: Rikki Snyder © 2012 Houzz
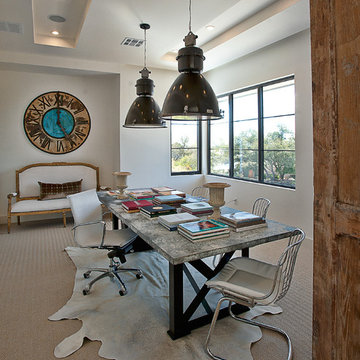
Conceived as a remodel and addition, the final design iteration for this home is uniquely multifaceted. Structural considerations required a more extensive tear down, however the clients wanted the entire remodel design kept intact, essentially recreating much of the existing home. The overall floor plan design centers on maximizing the views, while extensive glazing is carefully placed to frame and enhance them. The residence opens up to the outdoor living and views from multiple spaces and visually connects interior spaces in the inner court. The client, who also specializes in residential interiors, had a vision of ‘transitional’ style for the home, marrying clean and contemporary elements with touches of antique charm. Energy efficient materials along with reclaimed architectural wood details were seamlessly integrated, adding sustainable design elements to this transitional design. The architect and client collaboration strived to achieve modern, clean spaces playfully interjecting rustic elements throughout the home.
Greenbelt Homes
Glynis Wood Interiors
Photography by Bryant Hill
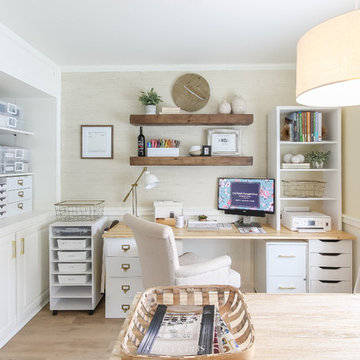
A tobacco basket is a great place to hold product catalogs as well as a space to hold client samples.
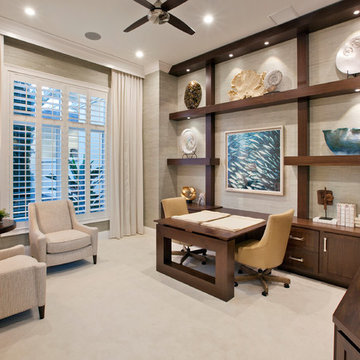
Coastal accessories, soft armchair, custom built in cabinetry, simple linen curtains, wood ceiling fan...beautifully designed room!!
4
