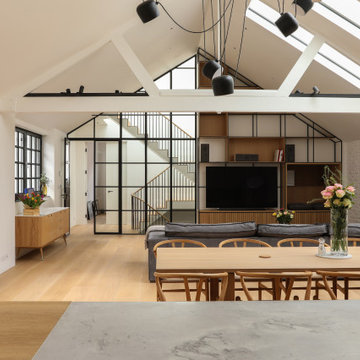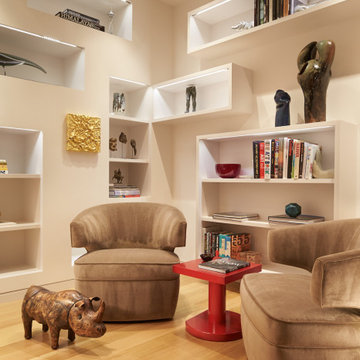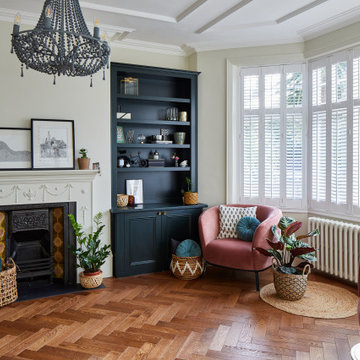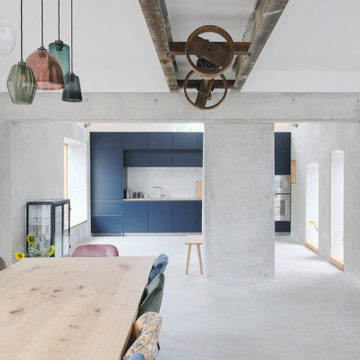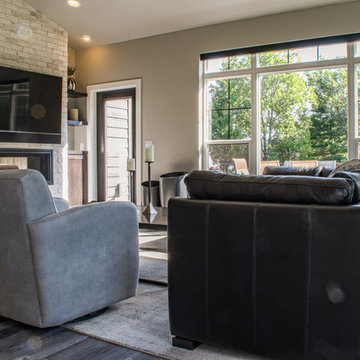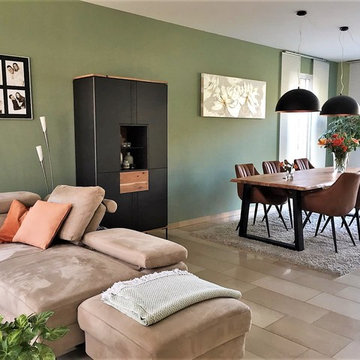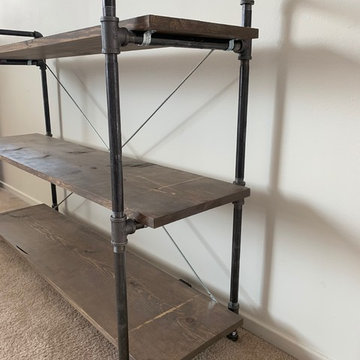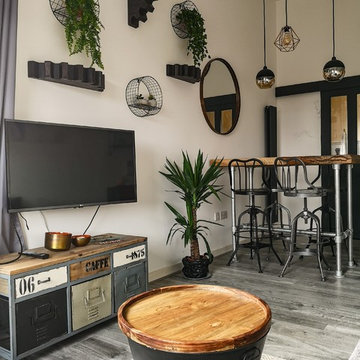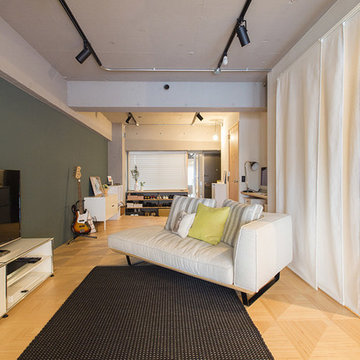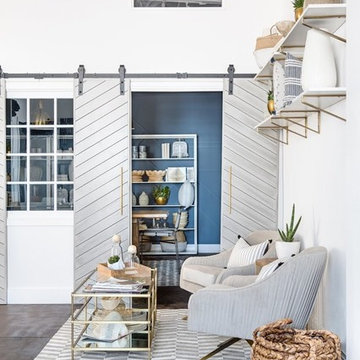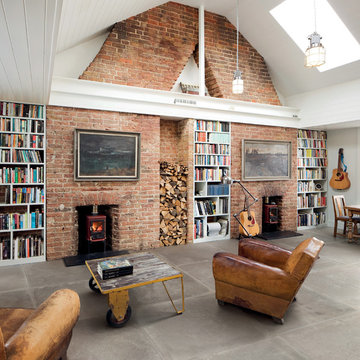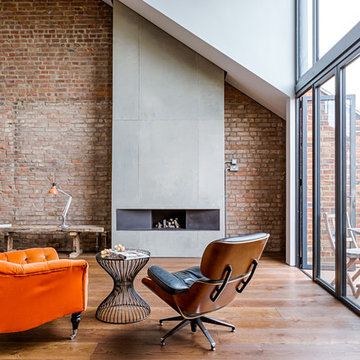27,871 Industrial Living Design Photos
Sort by:Popular Today
101 - 120 of 27,871 photos
Item 1 of 2
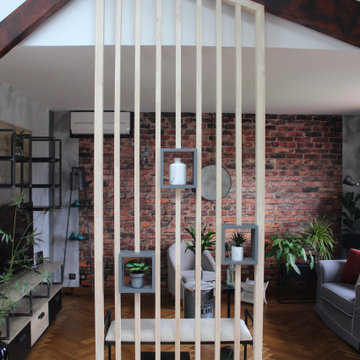
vue de la réalisation finie du salon décoré dans esprit industrielle
Find the right local pro for your project

Les clients ont acheté cet appartement de 64 m² dans le but de faire des travaux pour le rénover !
Leur souhait : créer une pièce de vie ouverte accueillant la cuisine, la salle à manger, le salon ainsi qu'un coin bureau.
Pour permettre d'agrandir la pièce de vie : proposition de supprimer la cloison entre la cuisine et le salon.
Tons assez doux : blanc, vert Lichen de @farrowandball , lin.
Matériaux chaleureux : stratifié bois pour le plan de travail, parquet stratifié bois assez foncé, chêne pour le meuble sur mesure.
Les clients ont complètement respecté les différentes idées que je leur avais proposé en 3D.
Le meuble TV/bibliothèque/bureau a été conçu directement par le client lui même, selon les différents plans techniques que je leur avais fourni.
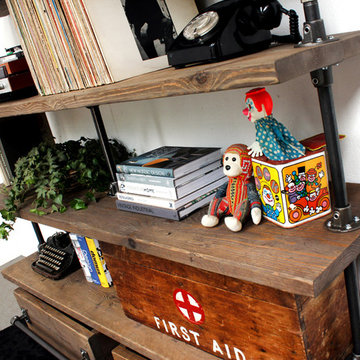
Saul Industrial Reclaimed Scaffold Board and Dark Steel Pipe Shelving Unit with roll out drawers on castors
Gorgeous and functional shelving/storage system commissioned by a client who was looking for a practical yet stylish multi media solution. Lots of convenient shelving and also including two very useful drawers creating great storage, each on casters for ease of use. The dark steel fittings blend perfectly with the walnut wash finish.
Gate valves and gas levers were included in the design to provide some fun and whimsy, but as with most of our listings everything we make is bespoke, so just let us know if you would prefer not to have these extras in your unit.
This storage/shelving system can be made to suit your specifications. Anything you choose to use can be distressed or polished up to create any required finish.
The dimensions of Saul as pictured here is h:2150mm x w:1650mm x d:430mm ....but we can make it to any size to fit your space perfectly!
Everything we do is made to order and because we design and make everything ourselves we can easily accommodate any design requirements you might have... just contact us for a chat (0161 336 0524)... pretty much all of our listings are a result of other client's requests so prices are indicative of a bespoke product - the price won't dramatically increase because you want to add a few centimetres here or take a few centimetres away there - obviously if you wanted something 10x the size the cost of materials would increase and add a little to the final price but that would be the only cost implication - I'm not importing and selling hundreds of products of a particular size... we make everything ourselves from raw materials in our own workshop here in Manchester...
... We just love what we do and love to provide a great bespoke service... why buy off the shelf when there's just no need to... we can create something totally unique for you !
Please contact us to discuss any ideas or obtain quotes.
All systems will come with detailed installation and build instructions... they are amazingly easy to put together and install... you just need a regular DIYer drill and suitable fixings for the wall they are to be mounted on... or neither of these if you choose a freestanding option... it's just a case of screwing components together in the right order.
Please contact us to discuss any ideas or obtain quotes...
www.urbangrain.co.uk
info [!at] urbangrain.co.uk
+44 161 336 0524
The gorgeous clear varnish finish of the wood compliments the dark steel fittings beautifully.
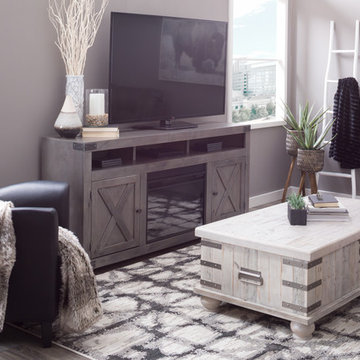
For a small room, a long and narrow entertainment center is an easy way to add storage without sacrificing space.
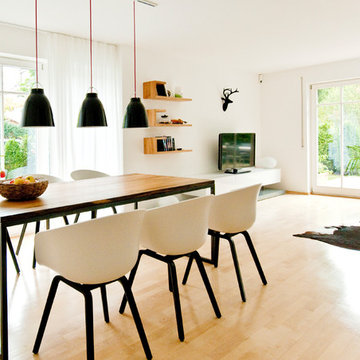
Der Esstisch und die TV-Regale wurden nach Entwurf auf Maß gefertigt.
Interior Design: freudenspiel by Elisabeth Zola
Fotos: Zolaproduction
27,871 Industrial Living Design Photos
6


